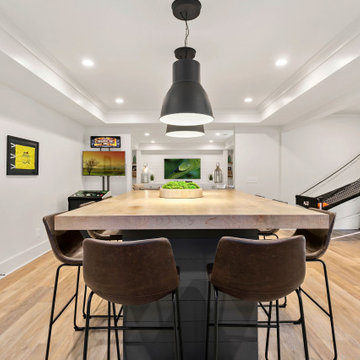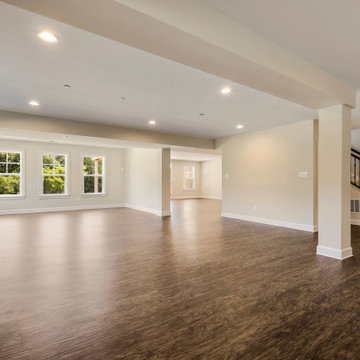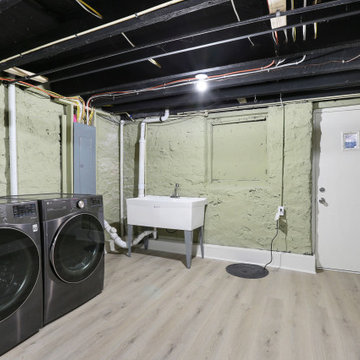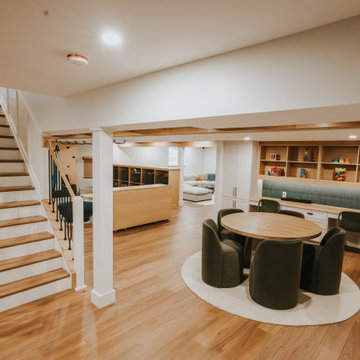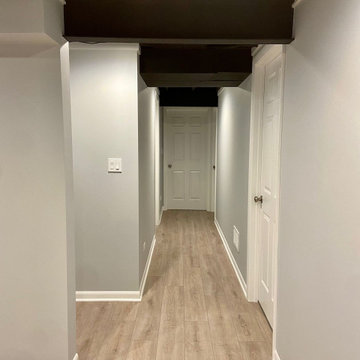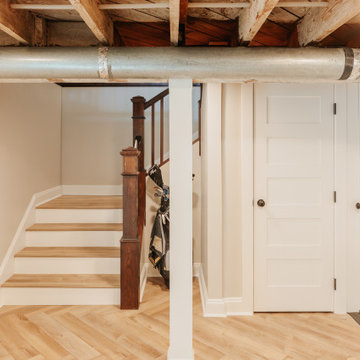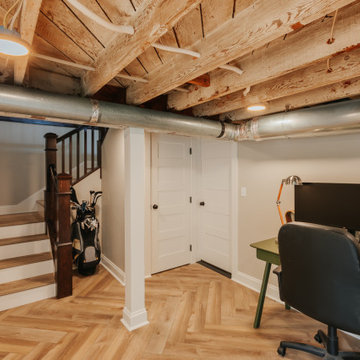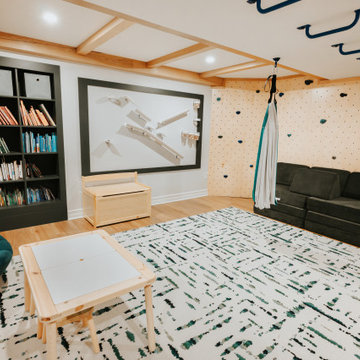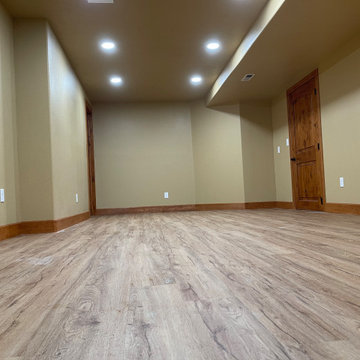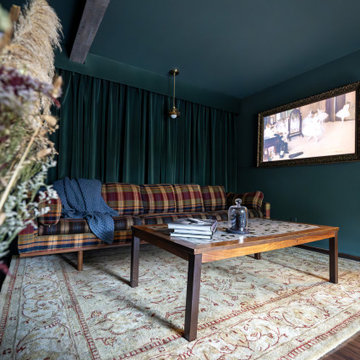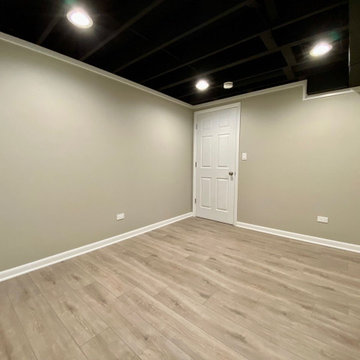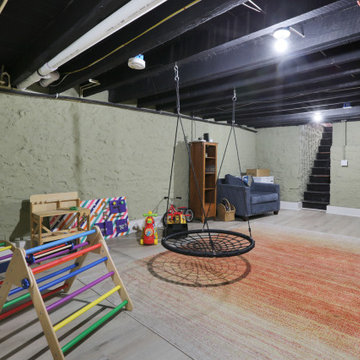Basement with Laminate Floors and All Types of Ceiling Ideas and Designs
Refine by:
Budget
Sort by:Popular Today
41 - 60 of 135 photos
Item 1 of 3
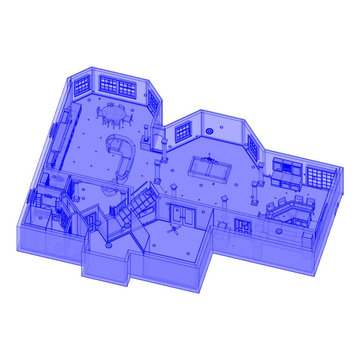
Full custom basement finish design from raw space. This done in 2015 for my skill level has surpassed this level. But this is my joy to create spaces like this that are functional and have the best use of space as well.
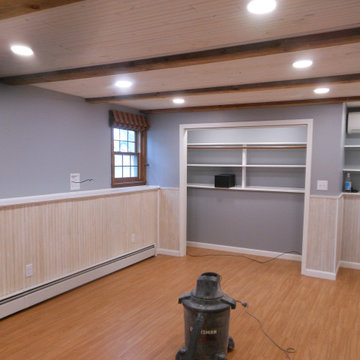
Top to bottom downstairs den redo. Included new subfloor and resilient flooring, walls, wainscotting, electrical, beam ceiling with whitewashed beadboard detailing, and more.
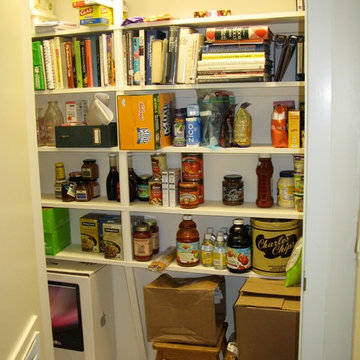
Of course, what home is complete without a secret Pantry, hidden under the Stairs
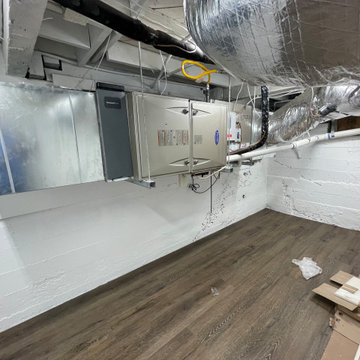
We created usable space. Install new heating and cooling system and raised new unit off the dusty floor
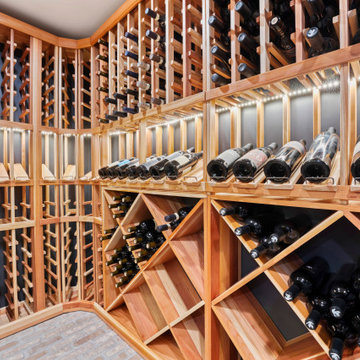
Remodeling an existing 1940s basement is a challenging! We started off with reframing and rough-in to open up the living space, to create a new wine cellar room, and bump-out for the new gas fireplace. The drywall was given a Level 5 smooth finish to provide a modern aesthetic. We then installed all the finishes from the brick fireplace and cellar floor, to the built-in cabinets and custom wine cellar racks. This project turned out amazing!
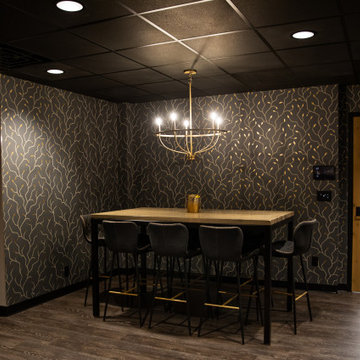
They wanted to use an unused basement space for entertainment and fun activities. They wanted to have an Irish pub feel to it with a little bit of class!
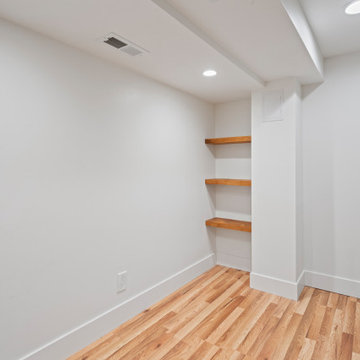
Remodeling an existing 1940s basement is a challenging! We started off with reframing and rough-in to open up the living space, to create a new wine cellar room, and bump-out for the new gas fireplace. The drywall was given a Level 5 smooth finish to provide a modern aesthetic. We then installed all the finishes from the brick fireplace and cellar floor, to the built-in cabinets and custom wine cellar racks. This project turned out amazing!
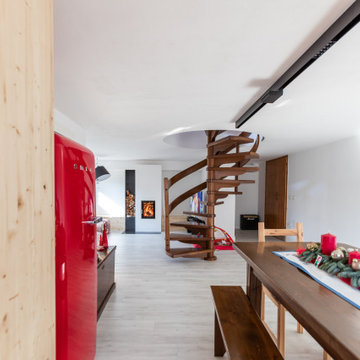
rinnovo di uno spazio anni ottanta, basato sulla ricerca della massima quantità di luce naturale e di valorizzazione degli elementi in legno presenti. Il bianco e accenti di colore, contribuiscono a rendere frizzante l'ambiente. Il camino massivo dona calore agli spazi sia visivamente che termicamente.
Basement with Laminate Floors and All Types of Ceiling Ideas and Designs
3
