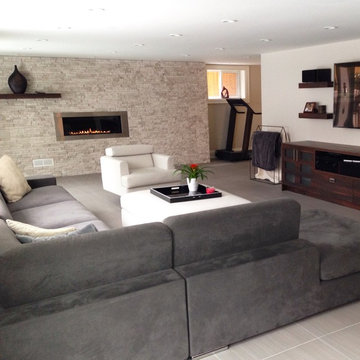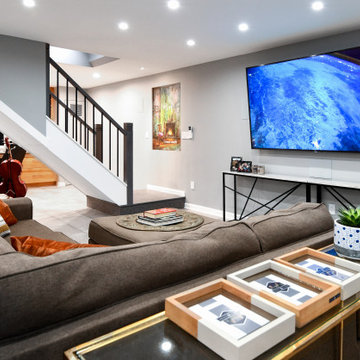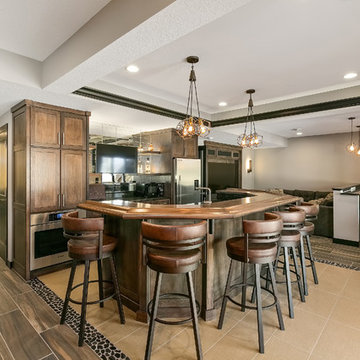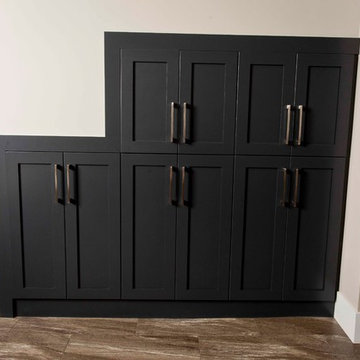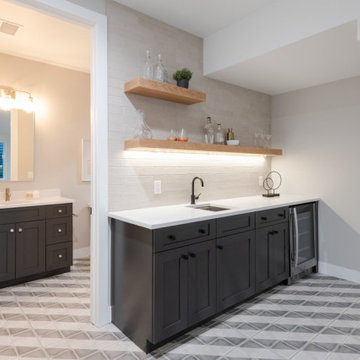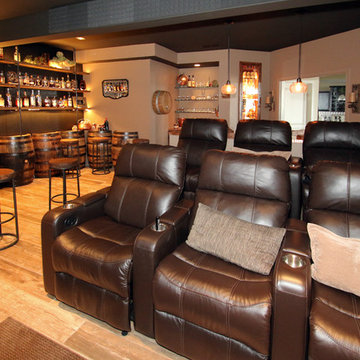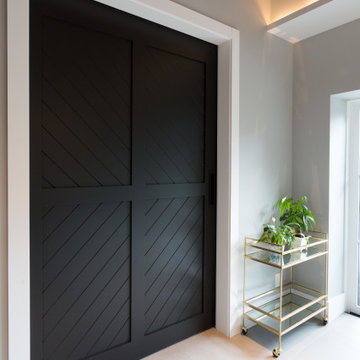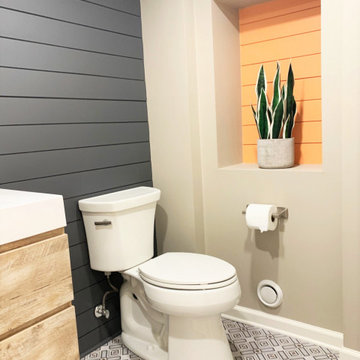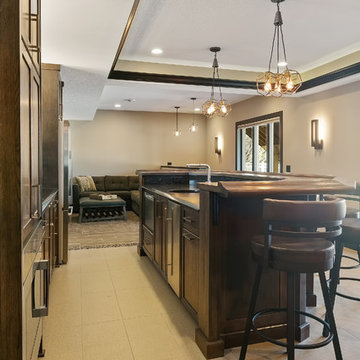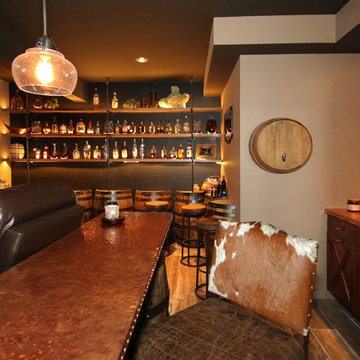Basement with Grey Walls and Porcelain Flooring Ideas and Designs
Refine by:
Budget
Sort by:Popular Today
121 - 140 of 487 photos
Item 1 of 3
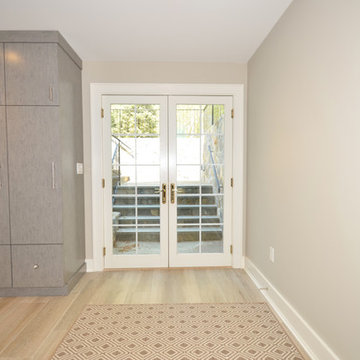
In this basement redesign, the primary goal was to create a livable space for each member of the family... transitioning what was unorganized storage into a beautiful and functional living area. My goal was create easy access storage, as well as closet space for everyone in the family’s athletic gear. We also wanted a space that could accommodate a great theatre, home gym, pool table area, and wine cellar.
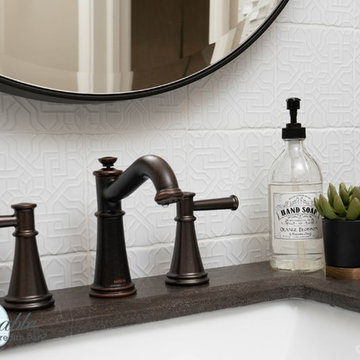
This basement renovation transformed the space from a dark and dated lower level, to a light, cozy, and inviting space with classic design to stand the test of time. The renovation included a powder room remodel, great room space with custom built-ins and fireplace surround, and all new furniture. It also featured a large bedroom with plenty of room for guests and storage.
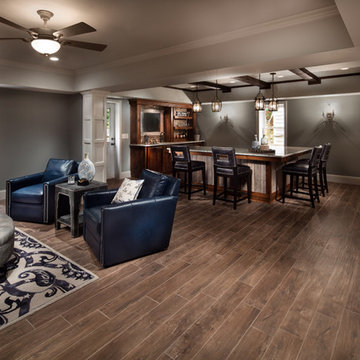
Approx. 1800 square foot basement where client wanted to break away from their more formal main level. Requirements included a TV area, bar, game room, guest bedroom and bath. Having previously remolded the main level of this home; Home Expressions Interiors was contracted to design and build a space that is kid friendly and equally comfortable for adult entertaining. Mercury glass pendant fixtures coupled with rustic beams and gray stained wood planks are the highlights of the bar area. Heavily grouted brick walls add character and warmth to the back bar and media area. Gray walls with lighter hued ceilings along with simple craftsman inspired columns painted crisp white maintain a fresh and airy feel. Wood look porcelain tile helps complete a space that is durable and ready for family fun.
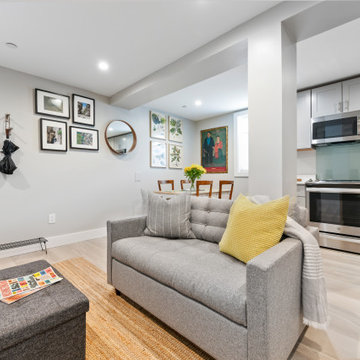
Basement AirBnB living area. At the front of the house, we provided a new private entry reusing the original window header. The sofa is a fold out bed to provide additional sleep arrangements for guests.
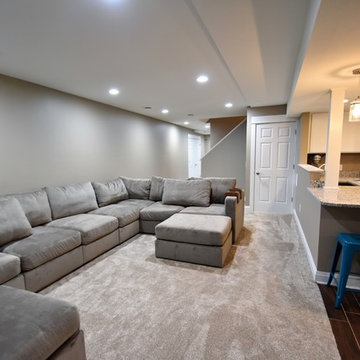
Build out lower level basement for full living space.
Open stair, added full kitchen open to entertainment and 2 overflow areas.
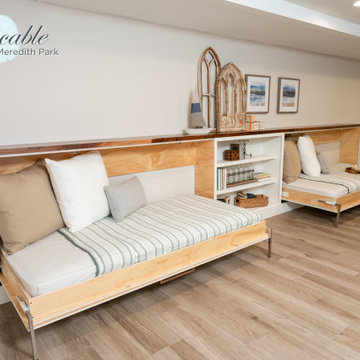
This gaming area in the basement doubles as a guest space with custom murphy bed pull downs. When the murphy beds are up they blend into the custom white wainscoting in the space and serve as a "drink shelf" for entertaining.
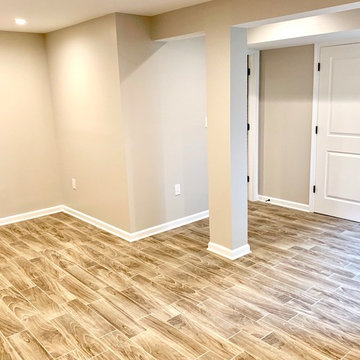
This basement was dated with asbestos and plywood walls. After having the asbestos professionally removed, we did a complete demo and replaced the flooring, added a kitchenette and updated the bathroom with modern fixtures. The client used the old kitchen cabinets in the basement to keep it within budget and we touched up the paint and replaced the hardware.
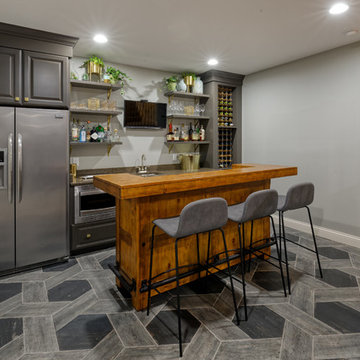
The original basement bar was dark and closed off from the rest of the basement. Michaelson Homes opened up the stairwell, added can lights, and removed the bottom landing steps so that the bar now flows into the basement family room. The tile, from Wayfair, is comprised of two different tiles - a plank and a hex - to create the beautiful pattern. The bar stools are from CB2 and the bar is from Pottery Barn.
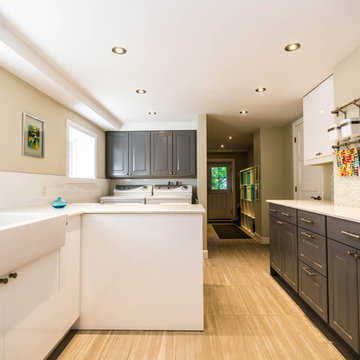
Correct foundation problems.
If your foundation is failing and must be replaced, that’s a great opportunity to create or upgrade a basement in-law. A structural engineer can assess the foundation and design its upgrade, but some common signs of foundation failure include large (1⁄2 in. or wider) vertical cracks through the foundation, foundation walls bowing in, sinking foundation corners, and flooring in the rooms above that crowns above a girder.
If your house is on a sloping lot, there’s an interesting upside to enlarging the space under the house. The downhill face of a basement unit will be aboveground so on that side, you can create a whole wall of windows. You may need to scoop out a lot of earth, build a retaining wall, and augment the foundation-all big undertakings-but the in-law unit that results will be sunny, spacious, and very un-basement-like.
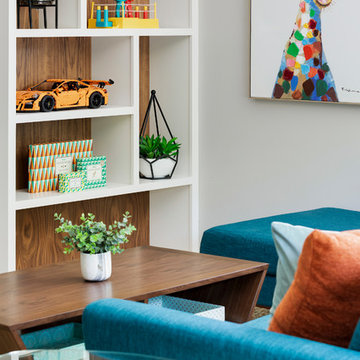
What an energizing project with bright bold pops of color against warm walnut, white enamel and soft neutral walls. Our clients wanted a lower level full of life and excitement that was ready for entertaining.
Photography by Spacecrafting Photography Inc.
Basement with Grey Walls and Porcelain Flooring Ideas and Designs
7
