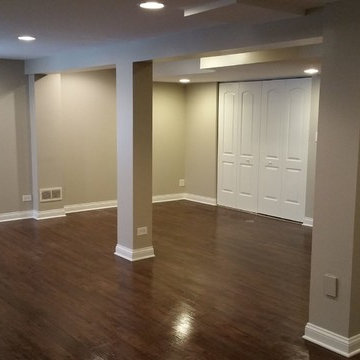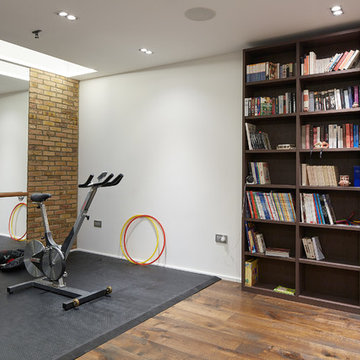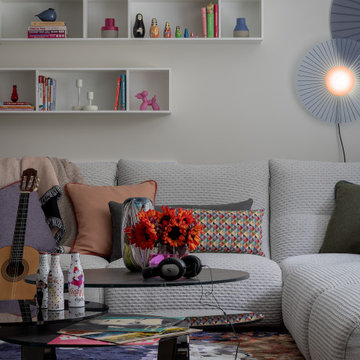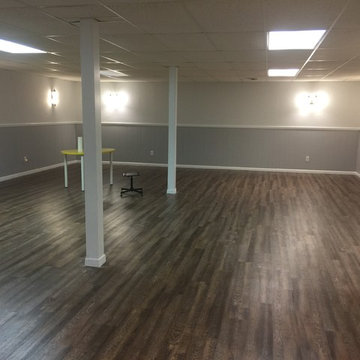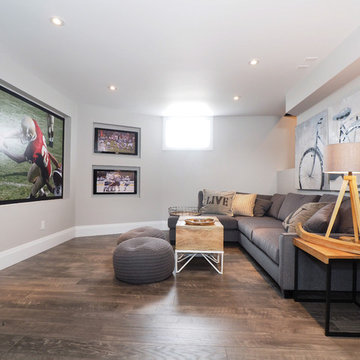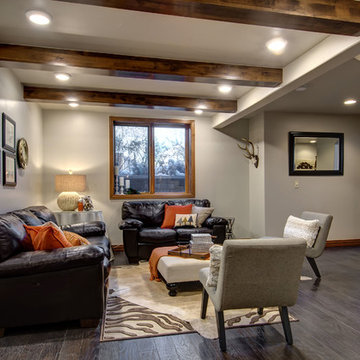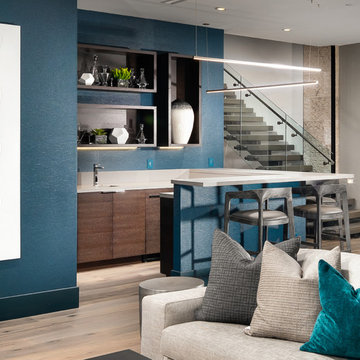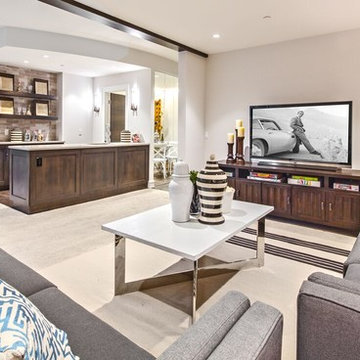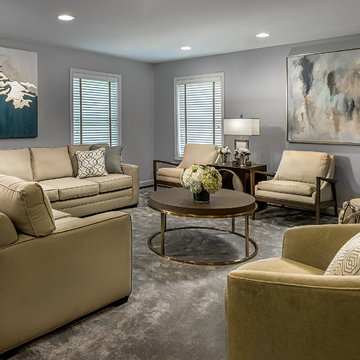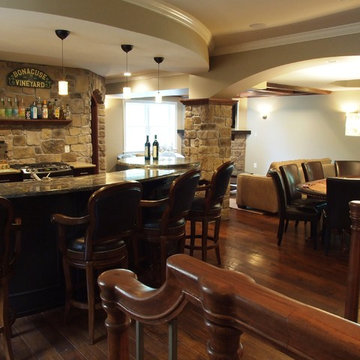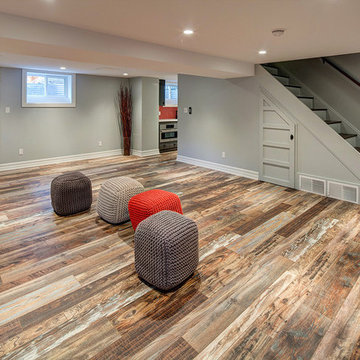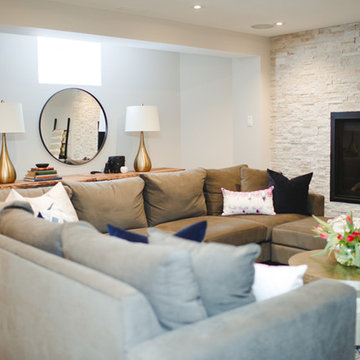Basement with Grey Walls and Dark Hardwood Flooring Ideas and Designs
Refine by:
Budget
Sort by:Popular Today
121 - 140 of 582 photos
Item 1 of 3
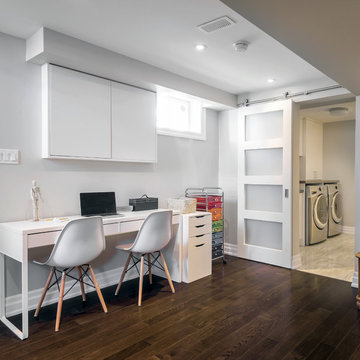
Andrew Snow Photography
A barn style sliding door hides the mechanical room, laundry room and spare washroom from the main recreation space. A small work-space flanks the main open recreation room, providing a homework area for adults or kids.
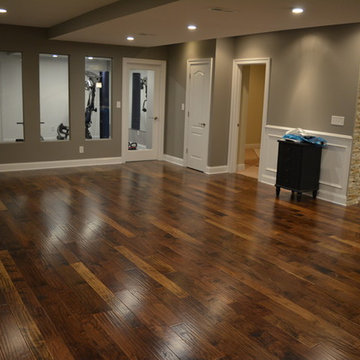
Set up a home arcade/game area next to the exercise room and enjoy the opposing view of the TV and fireplace. Exercising at home can be easy; this work out space is equipped with 1/2" rubber padded flooring, full-mirrored walls, and open glass windows. These glass windows really open up the space, making your workout much more enjoyable!
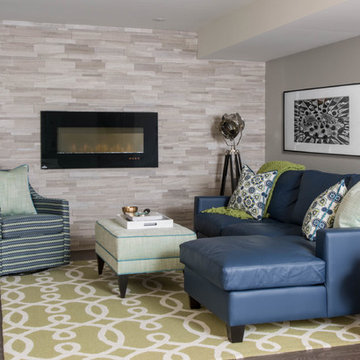
Photography by www.stephanibuchmanphotography.com
Interior Design by Christine DeCosta www.decorbychristine.com
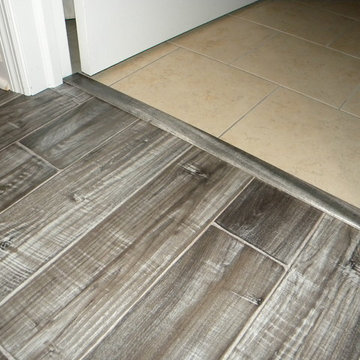
This basement remodel is the perfect place for entertaining guests, and there is even a child's play room. This basement looks like the perfect man cave; wood floors, custom built stone bar and the matching fireplace, and plenty of places for friends to sit and enjoy themselves. The walls are a light grey, and the wood flooring is actually vinyl and is very durable for a basement bar.
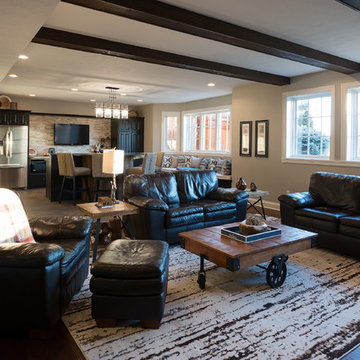
Bringing elements of nature was the main goal of this basement transformation. The space received significant natural lighting making this place the ideal hang out area for the family to enjoy with company.
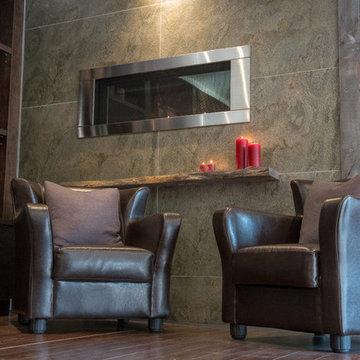
This reading nook by the fire is cozy and inviting. The slate veneer panels on the fireplace wall, and the live edge mantle lend a nod to the outdoors of this walk out basement. Modern, urban, and rustic.
photos- Derrick Van Der Kolk, Style Group Photography
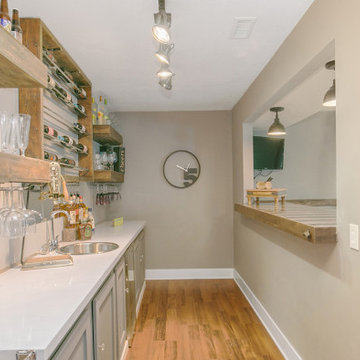
This basement was designed with entertaining in mind. This is a great place to have a party with a bar, game area, and comfortable seating area.
Designed by-Jessica Crosby
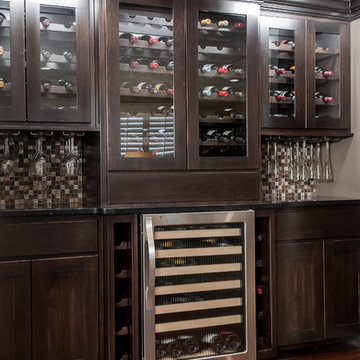
Lower levels are becoming an extension of the home. Once you are comfortable on the couch you don,t want to go upstairs to fill your wine glass. The wine bar was built in a gutted closet. It provides chilled wine and wine storage as well as glassware, and dishes. No need to ever leave the basement!
Basement with Grey Walls and Dark Hardwood Flooring Ideas and Designs
7
