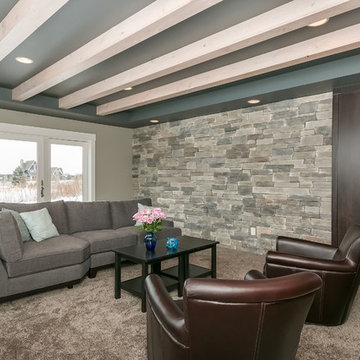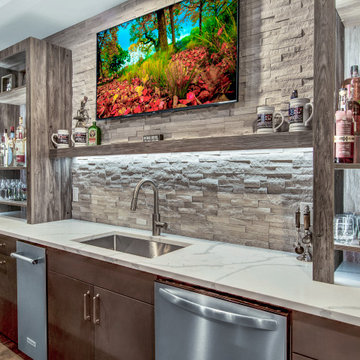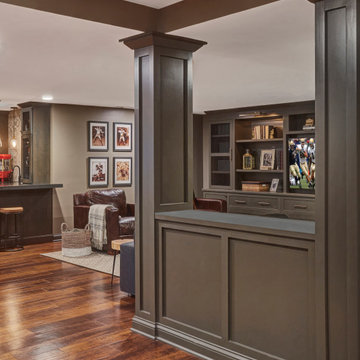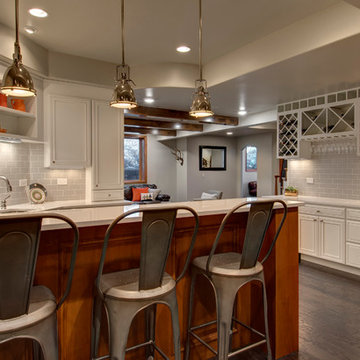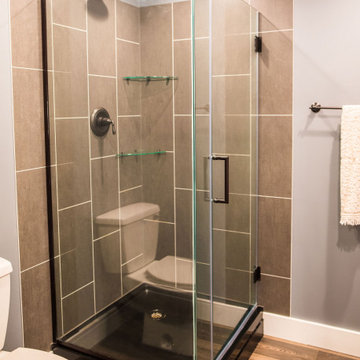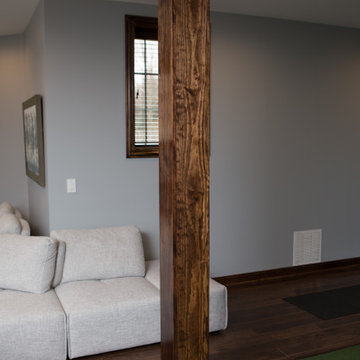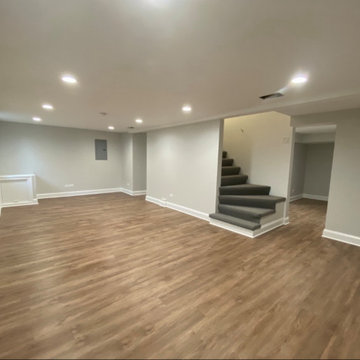Basement with Grey Walls and Brown Floors Ideas and Designs
Refine by:
Budget
Sort by:Popular Today
101 - 120 of 2,361 photos
Item 1 of 3

Glass front cabinetry and custom wine racks create plenty of storage for barware and libations.
Photo credit: Perko Photography
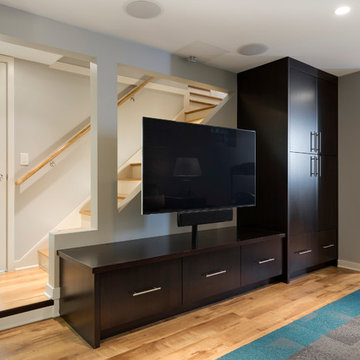
Our client was looking for a light, bright basement in her 1940's home. She wanted a space to retreat on hot summer days as well as a multi-purpose space for working out, guests to sleep and watch movies with friends. The basement had never been finished and was previously a dark and dingy space to do laundry or to store items.
The contractor cut out much of the existing slab to lower the basement by 5" in the entertainment area so that it felt more comfortable. We wanted to make sure that light from the small window and ceiling lighting would travel throughout the space via frosted glass doors, open stairway, light toned floors and enameled wood work.
Photography by Spacecrafting Photography Inc.

A different take on the open living room concept that features a bold custom cabinetry and built-ins with a matching paint color on the walls.
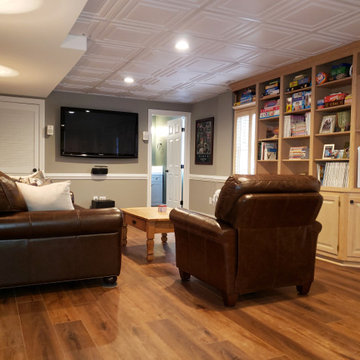
We were able to take a partially remodeled basement and give it a full facelift. We installed all new LVP flooring in the game, bar, stairs, and living room areas, tile flooring in the mud room and bar area, repaired and painted all the walls and ceiling, replaced the old drop ceiling tiles with decorative ones to give a coffered ceiling look, added more lighting, installed a new mantle, and changed out all the door hardware to black knobs and hinges. This is now truly a great place to entertain or just have some fun with the family.

A lovely Brooklyn Townhouse with an underutilized garden floor (walk out basement) gets a full redesign to expand the footprint of the home. The family of four needed a playroom for toddlers that would grow with them, as well as a multifunctional guest room and office space. The modern play room features a calming tree mural background juxtaposed with vibrant wall decor and a beanbag chair.. Plenty of closed and open toy storage, a chalkboard wall, and large craft table foster creativity and provide function. Carpet tiles for easy clean up with tots! The guest room design is sultry and decadent with golds, blacks, and luxurious velvets in the chair and turkish ikat pillows. A large chest and murphy bed, along with a deco style media cabinet plus TV, provide comfortable amenities for guests despite the long narrow space. The glam feel provides the perfect adult hang out for movie night and gaming. Tibetan fur ottomans extend seating as needed.

Crysalis National Award Winner 2018- Basement Remodel Under $100K
photos by J. Larry Golfer Photography
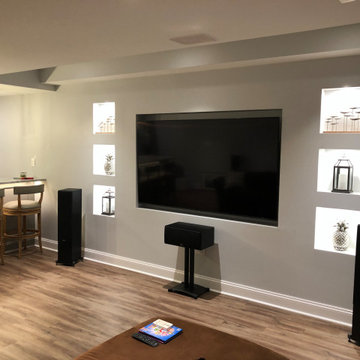
For the adults, there is a full bar, which is almost the size of the kitchen, adjacent to a main TV/Entertainment area. Ready for more dramatic effects? Check out the large television that is recessed in the wall and flanked by lighted recessed pockets.
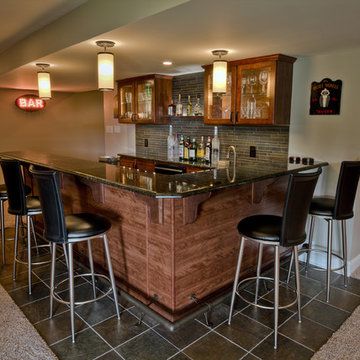
Finished Basement, Diner Booth, Bar Area, Kitchenette, Kitchen, Elevated Bar, Granite Countertops, Cherry Cabinets, Tiled Backsplash, Wet Bar, Slate Flooring, Tiled Floor, Footrest, Bar Height Counter, Built-In Cabinets, Entertainment Unit, Surround Sound, Walk-Out Basement, Kids Play Area, Full Basement Bathroom, Bathroom, Basement Shower, Entertaining Space, Malvern, West Chester, Downingtown, Chester Springs, Wayne, Wynnewood, Glen Mills, Media, Newtown Square, Chadds Ford, Kennett Square, Aston, Berwyn, Frazer, Main Line, Phoenixville,
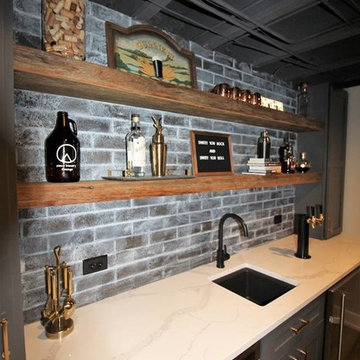
It was a great pleasure working with this unique basement and the homeowners, it was A BLAST!
Basement with Grey Walls and Brown Floors Ideas and Designs
6
