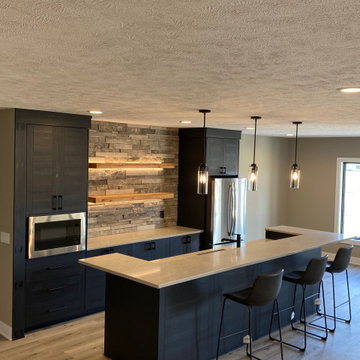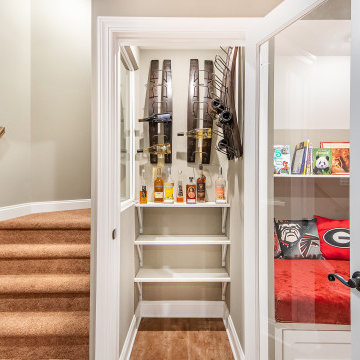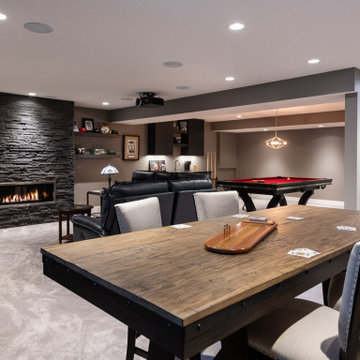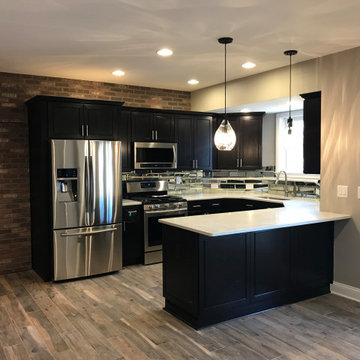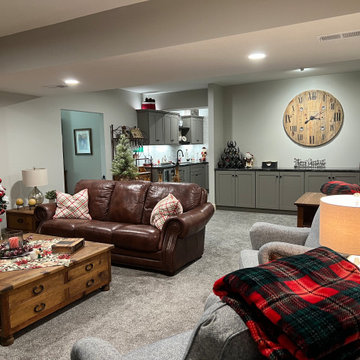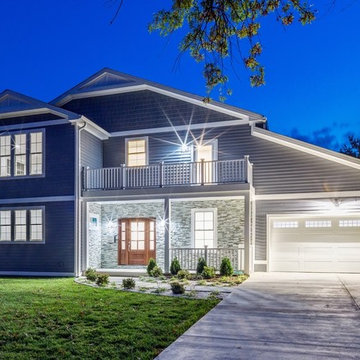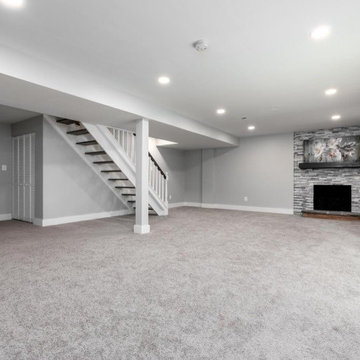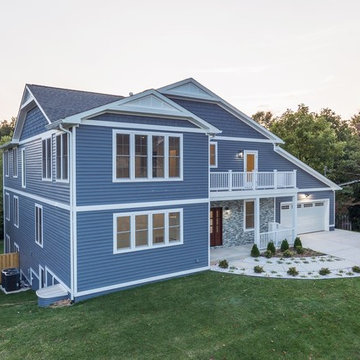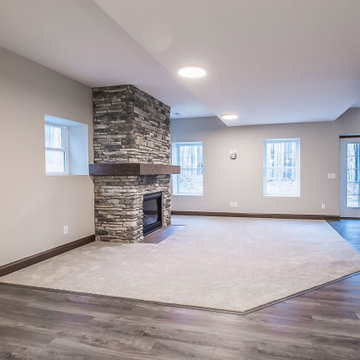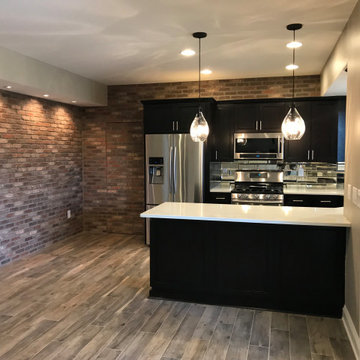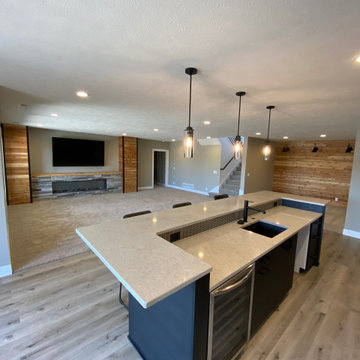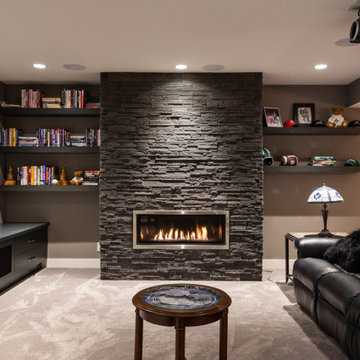Basement with Grey Walls and a Stacked Stone Fireplace Surround Ideas and Designs
Refine by:
Budget
Sort by:Popular Today
1 - 20 of 41 photos
Item 1 of 3
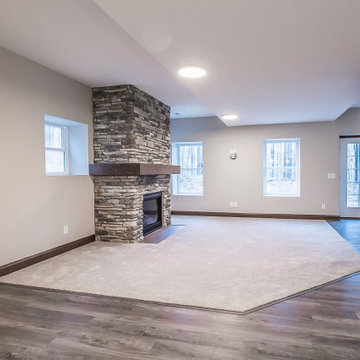
Retreat to a basement space with a fireplace, large windows and a separate entrance.
.
.
.
#payneandpayne #homebuilder #homedesign #custombuild
#luxuryhome #recessedlighting #basementdesign #basementwindow
#ohiohomebuilders #painesville #ohiocustomhomes #buildersofinsta #clevelandbuilders #AtHomeCLE .
.?@paulceroky

Client wanted to create an cozy, "hip" entertaining space in their basement. Used black, gold, natural for the various in different textures. Used high style furniture to complete the looks. It's a space you don't want to leave.
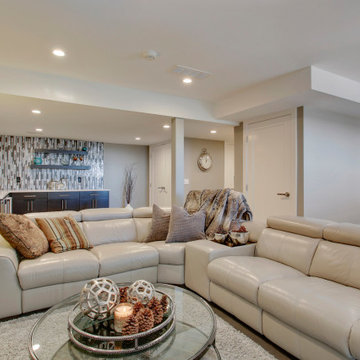
From our Hawkwood Basement Renovation project:
We updated this family room to accommodate the client's wish list for a dry and wet bar, ample seating for watching TV and an area for entertaining and dining, with a sliding door that opens up to the back yard and outdoor hot tub.
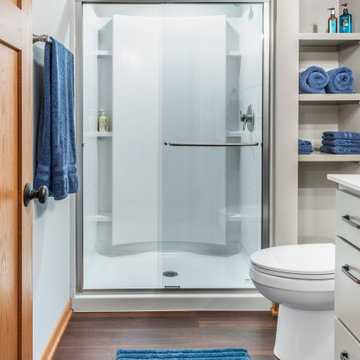
The full bathroom includes a stylish acrylic shower module by Sterling, with a Delta Simplicity semi-frameless glass door and a serene painted Amish cabinet handcrafted in Wisconsin
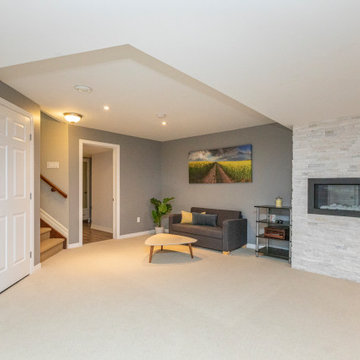
The basement had this small unanswer space beside the fireplace so we styled it to demonstrate optional function of how to utilize this space.
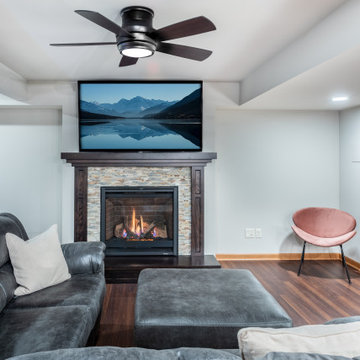
The clients also requested a fireplace. There isn't one anywhere else in the house. It needed to be a visual focal point and provide the basement with heat when the furnace wasn't running. The fireplace also solves another design challenge. There were cleanouts on the floor that needed to be accessed. Locating the fireplace in this space and creating a removable hearth in front of the fireplace solved this issue
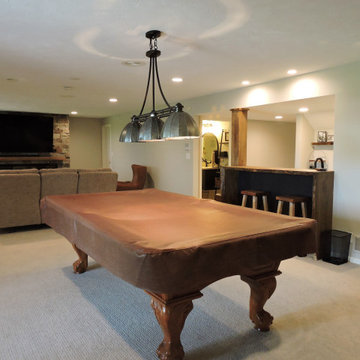
The stacked stone fireplace is a new feature in this basement. Also new is the wet-bar, which features a live-edge waterfall countertop.
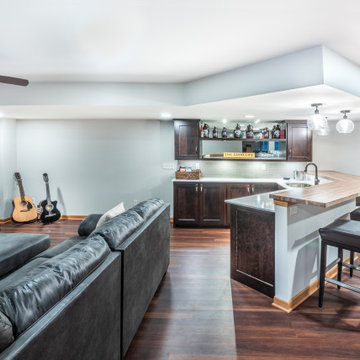
We installed a luxury Coretec Pro Plus vinyl plank floor in Biscayne Oak throughout the lower level, including the bathroom to tie the design together
Basement with Grey Walls and a Stacked Stone Fireplace Surround Ideas and Designs
1
