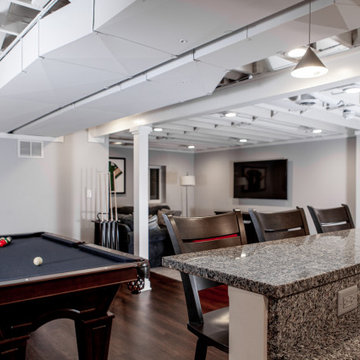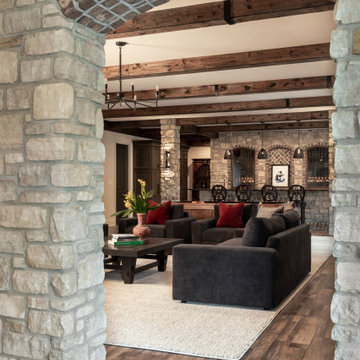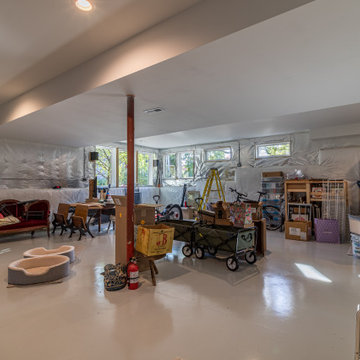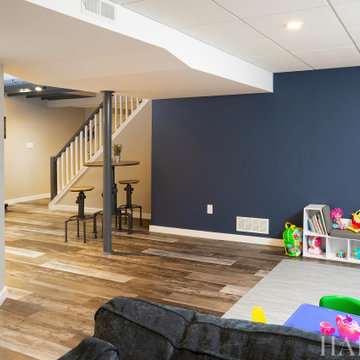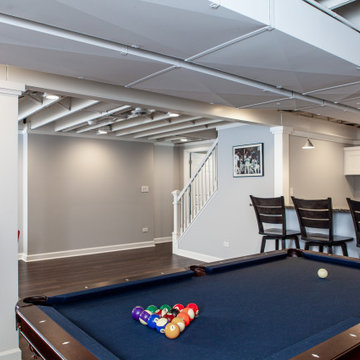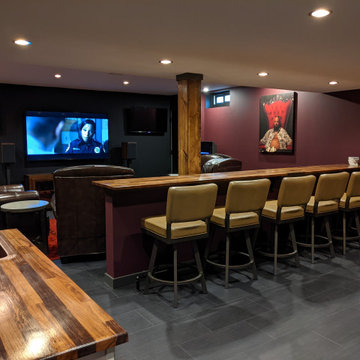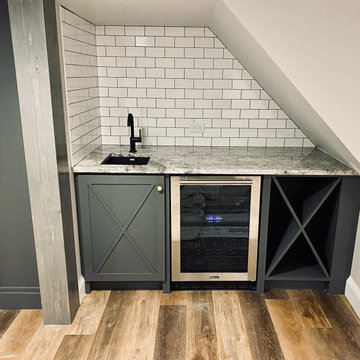Basement with Exposed Beams Ideas and Designs
Refine by:
Budget
Sort by:Popular Today
41 - 60 of 635 photos
Item 1 of 2
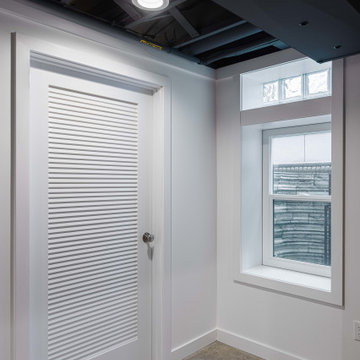
Sump pump room - door closed - in basement space and egress window. Design and construction by Meadowlark Design + Build in Ann Arbor, Michigan. Professional photography by Sean Carter.
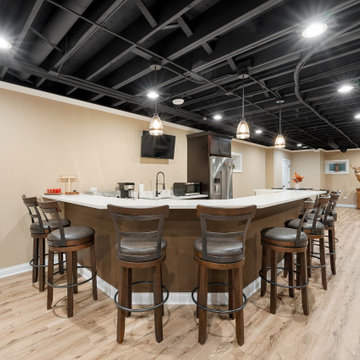
Indulge in the luxury of a meticulously crafted custom kitchen adorned in warm brown tones. Tailored to perfection, this kitchen showcases a harmonious blend of personalized design and rich earthy hues, creating a space that exudes both elegance and functionality.
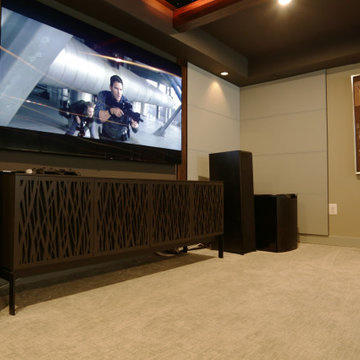
This lower level space was inspired by Film director, write producer, Quentin Tarantino. Starting with the acoustical panels disguised as posters, with films by Tarantino himself. We included a sepia color tone over the original poster art and used this as a color palate them for the entire common area of this lower level. New premium textured carpeting covers most of the floor, and on the ceiling, we added LED lighting, Madagascar ebony beams, and a two-tone ceiling paint by Sherwin Williams. The media stand houses most of the AV equipment and the remaining is integrated into the walls using architectural speakers to comprise this 7.1.4 Dolby Atmos Setup. We included this custom sectional with performance velvet fabric, as well as a new table and leather chairs for family game night. The XL metal prints near the new regulation pool table creates an irresistible ambiance, also to the neighboring reclaimed wood dart board area. The bathroom design include new marble tile flooring and a premium frameless shower glass. The luxury chevron wallpaper gives this space a kiss of sophistication. Finalizing this lounge we included a gym with rubber flooring, fitness rack, row machine as well as custom mural which infuses visual fuel to the owner’s workout. The Everlast speedbag is positioned in the perfect place for those late night or early morning cardio workouts. Lastly, we included Polk Audio architectural ceiling speakers meshed with an SVS micros 3000, 800-Watt subwoofer.
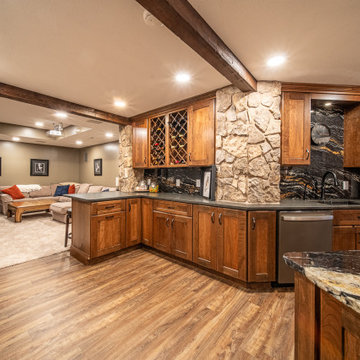
The custom cabinetry is by Showplace. It's called Galena with a full overlay door style with 5-piece drawer fronts in Cherry wood and a Cashew character stain.
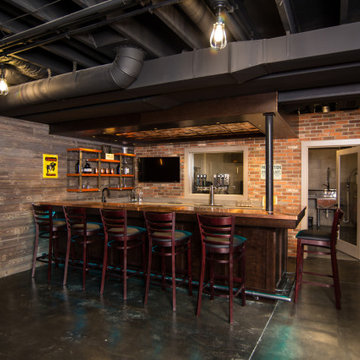
In this project, Rochman Design Build converted an unfinished basement of a new Ann Arbor home into a stunning home pub and entertaining area, with commercial grade space for the owners' craft brewing passion. The feel is that of a speakeasy as a dark and hidden gem found in prohibition time. The materials include charcoal stained concrete floor, an arched wall veneered with red brick, and an exposed ceiling structure painted black. Bright copper is used as the sparkling gem with a pressed-tin-type ceiling over the bar area, which seats 10, copper bar top and concrete counters. Old style light fixtures with bare Edison bulbs, well placed LED accent lights under the bar top, thick shelves, steel supports and copper rivet connections accent the feel of the 6 active taps old-style pub. Meanwhile, the brewing room is splendidly modern with large scale brewing equipment, commercial ventilation hood, wash down facilities and specialty equipment. A large window allows a full view into the brewing room from the pub sitting area. In addition, the space is large enough to feel cozy enough for 4 around a high-top table or entertain a large gathering of 50. The basement remodel also includes a wine cellar, a guest bathroom and a room that can be used either as guest room or game room, and a storage area.

The homeowners had a very specific vision for their large daylight basement. To begin, Neil Kelly's team, led by Portland Design Consultant Fabian Genovesi, took down numerous walls to completely open up the space, including the ceilings, and removed carpet to expose the concrete flooring. The concrete flooring was repaired, resurfaced and sealed with cracks in tact for authenticity. Beams and ductwork were left exposed, yet refined, with additional piping to conceal electrical and gas lines. Century-old reclaimed brick was hand-picked by the homeowner for the east interior wall, encasing stained glass windows which were are also reclaimed and more than 100 years old. Aluminum bar-top seating areas in two spaces. A media center with custom cabinetry and pistons repurposed as cabinet pulls. And the star of the show, a full 4-seat wet bar with custom glass shelving, more custom cabinetry, and an integrated television-- one of 3 TVs in the space. The new one-of-a-kind basement has room for a professional 10-person poker table, pool table, 14' shuffleboard table, and plush seating.
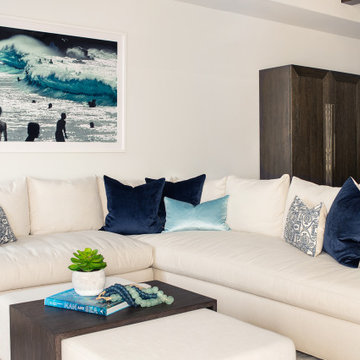
Furnished basement / kids playroom / media room. Plush sectional and ottoman offer comfort while large cabinets hide toys and clutter.
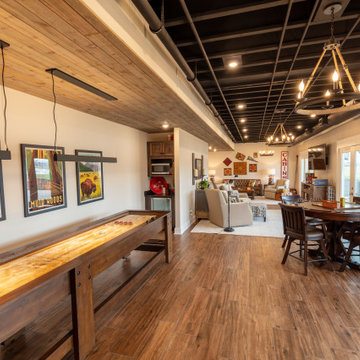
Separating this long space into different areas based on use, helps to give each area it's own unique importance. custom rugs were used to help define some of the spaces.
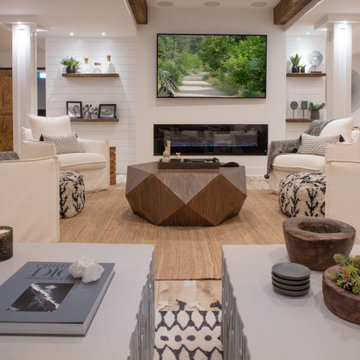
There is so much space to lounge on the large sectional or comfy chairs by the fireplace.
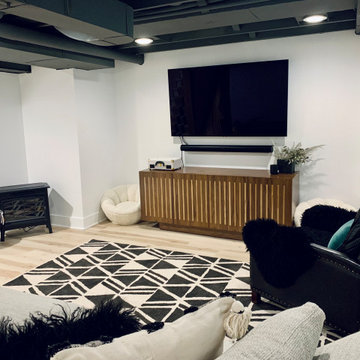
This basement was waterproofed, reconfigured and finished to create three (maybe four) distinct areas. The first, at the entry from the garage is the mud room. There’s plenty of storage for jackets, bags, shoes and toys. Clean textures are layered through the use of BW tile, decorative and functional pine elements and a jute stair runner. This area opens to a media room with surround sound. Followed by a hidden laundry bar and playroom. With multiple uses this substructure is a favorite for everyone in the family.

This basement is walk-out that provides views of beautiful views of Okauchee Lake. The industrial design style features a custom finished concrete floor, exposed ceiling and a glass garage door that provides that interior/exterior connection.

Call it what you want: a man cave, kid corner, or a party room, a basement is always a space in a home where the imagination can take liberties. Phase One accentuated the clients' wishes for an industrial lower level complete with sealed flooring, a full kitchen and bathroom and plenty of open area to let loose.
Basement with Exposed Beams Ideas and Designs
3
