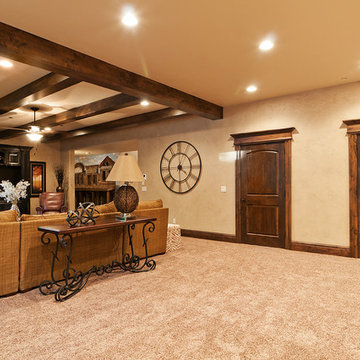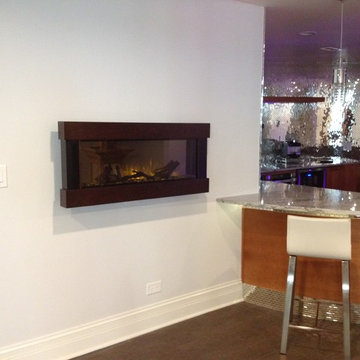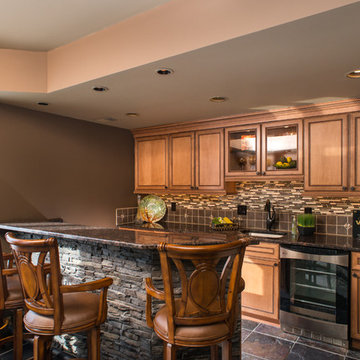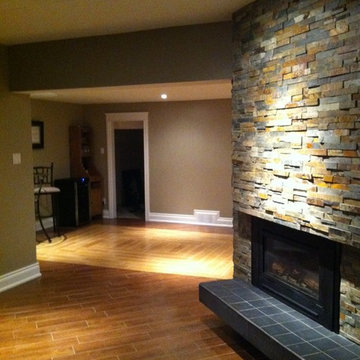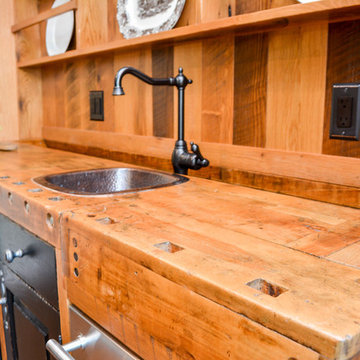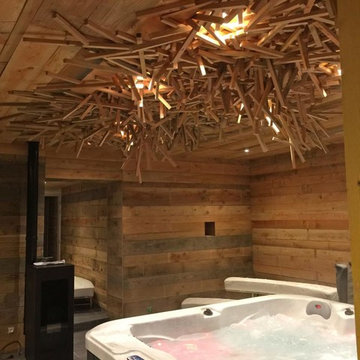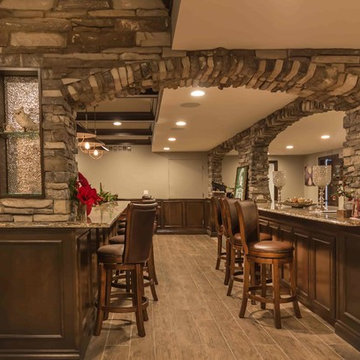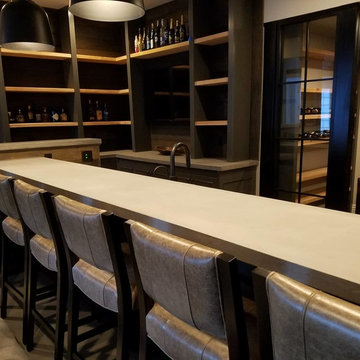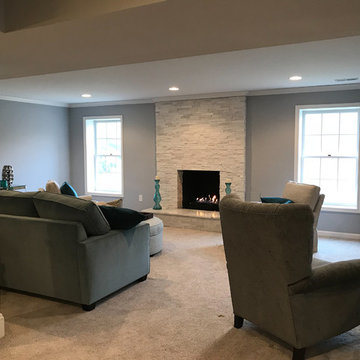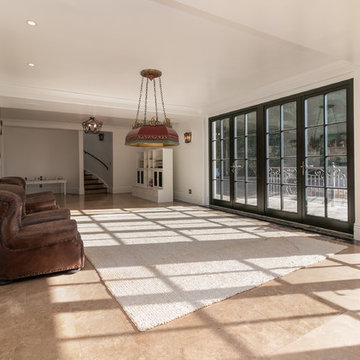Basement with Ceramic Flooring and All Types of Fireplace Surround Ideas and Designs
Refine by:
Budget
Sort by:Popular Today
121 - 140 of 226 photos
Item 1 of 3
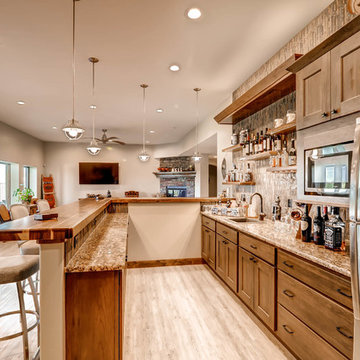
This fully finished lower level includes a custom wet bar, guest rooms, and bathroom that opens to the outdoor living space with outdoor, inground pool.
The custom bar featues an accent wall of glass and floating walnut shelves. The custom bar top is also made of walnut.
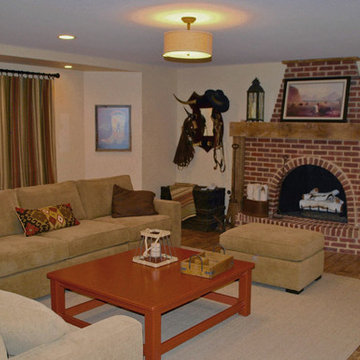
The homeowners wanted a comfortable family room and entertaining space to highlight their collection of Western art and collectibles from their travels. The large family room is centered around the brick fireplace with simple wood mantel, and has an open and adjacent bar and eating area. The sliding barn doors hide the large storage area, while their small office area also displays their many collectibles. A full bath, utility room, train room, and storage area are just outside of view.
Photography by the homeowner.
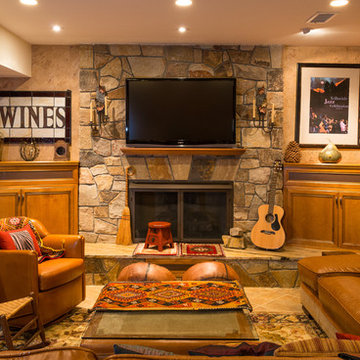
This room was totally remodeled. The existing fireplace opening and plinth was faced with natural stone and wired to accept the TV. Installed custom angled wooden side cabinets for storage and media needs. Ceramic tile with underfloor heating throughout the basement. On the left side, was a simple storage closet which was totally transformed into a beautiful wine cellar with insulated glazing, cherry wood racks and shelving to display the wine. The space is air conditioned to maintain required temps.
Photo: Ron Freudenheim
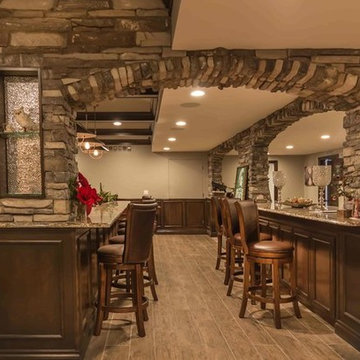
This craftsman-transitional style basement brings together elements of wood and stone to create a warm living space complete with full bar and prep kitchen.
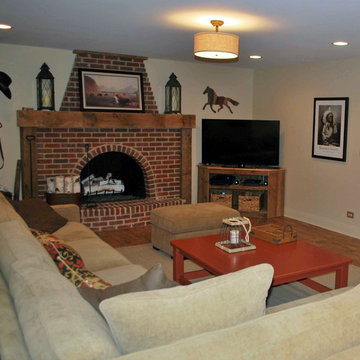
The homeowners wanted a comfortable family room and entertaining space to highlight their collection of Western art and collectibles from their travels. The large family room is centered around the brick fireplace with simple wood mantel, and has an open and adjacent bar and eating area. The sliding barn doors hide the large storage area, while their small office area also displays their many collectibles. A full bath, utility room, train room, and storage area are just outside of view.
Photography by the homeowner.
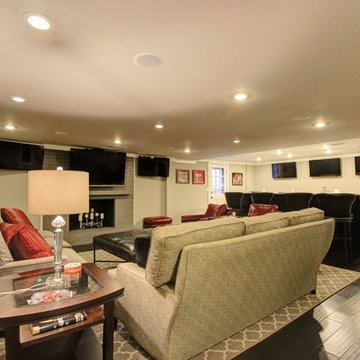
View of the entire basement area with 6 wall mounted high definition televisions to provide sports bar feel.
C. Augestad, Fox Photography, Marietta, GA
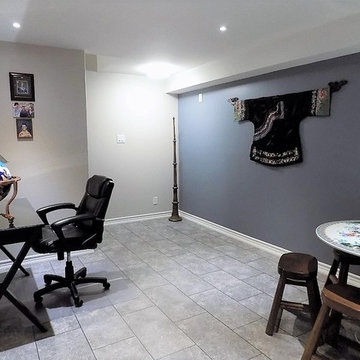
Whether you are adding living space or refurbishing your basement to enable new activities, our team will guide you to the perfect colours to achieve your goal.
Photo Credits: Four Corners Home Solutions
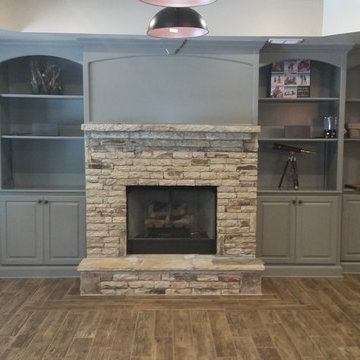
Built in cabinets and fireplace surround all refreshed with a new lacquer finish. All work was completed on site.
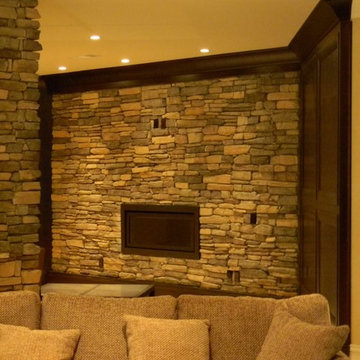
This is an older basement that we renovated, however many of the features are still interesting to showcase. The media wall is a "dummy" wall between the mechanical room and the main space. There is a door to the left of the TV that is clad with the cabinet panels and trim so it blends in with the wall. We were also able to take the utility paint grade stairs and have the stain mixed in with the finish to resemble stain grade stairs.
Photographed by: Matt Hoots
Basement with Ceramic Flooring and All Types of Fireplace Surround Ideas and Designs
7
