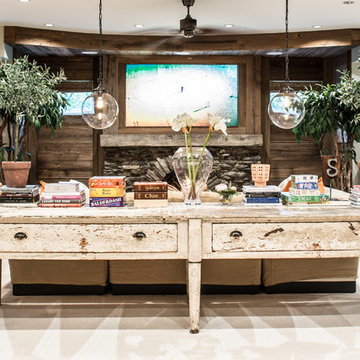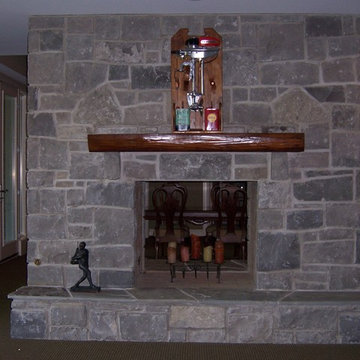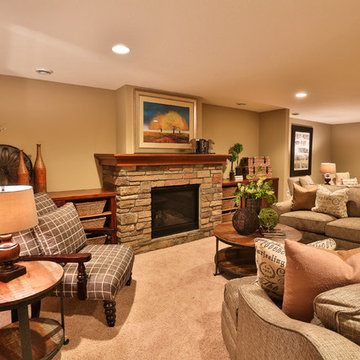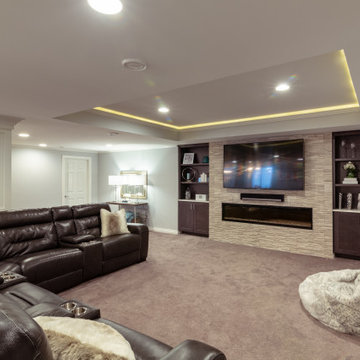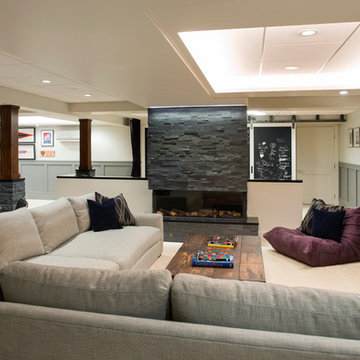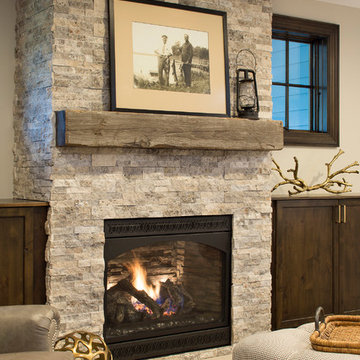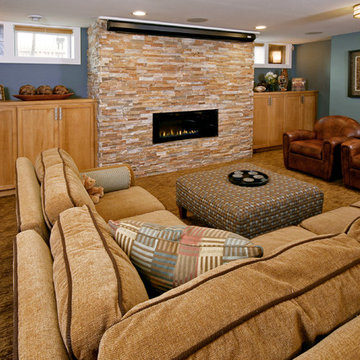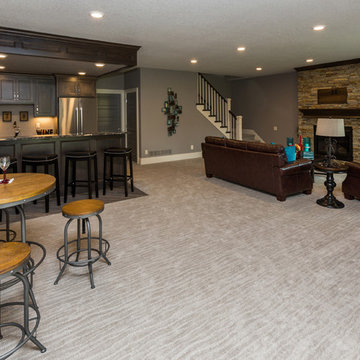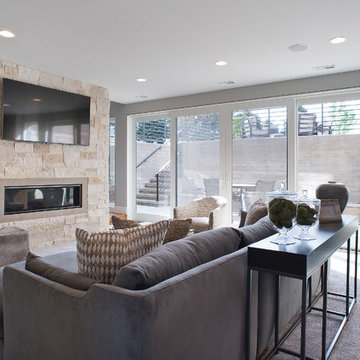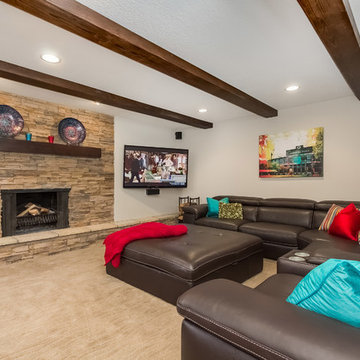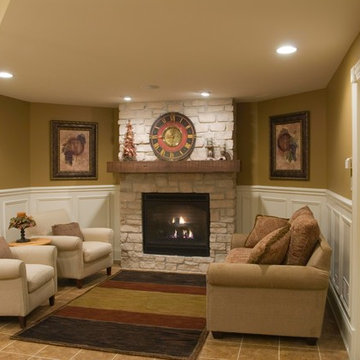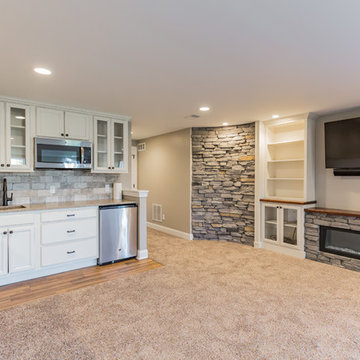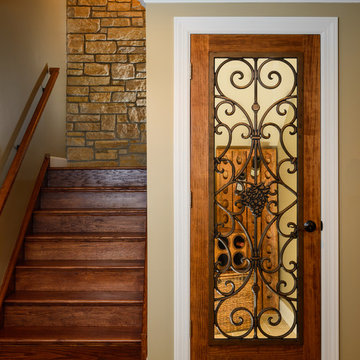Basement with Carpet and a Stone Fireplace Surround Ideas and Designs
Refine by:
Budget
Sort by:Popular Today
161 - 180 of 1,448 photos
Item 1 of 3
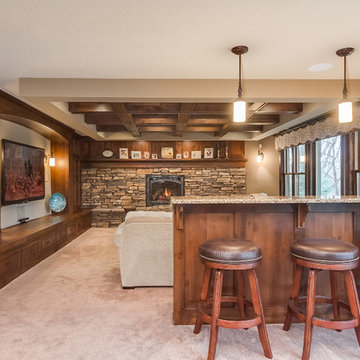
Relax and watch movies in this home theater with its warm wood tones and stone fireplace. ©Finished Basement Company
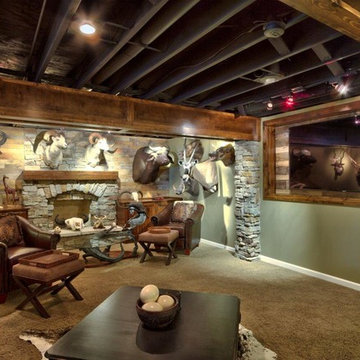
This client had a blank slate when we started. He did however have an large amount of trophy mounts that needed to be incorporated into the design. His vision was to have a rustic atmosphere with exposed ceilings with interesting accents such as reclaimed wood pallet material on the walls.
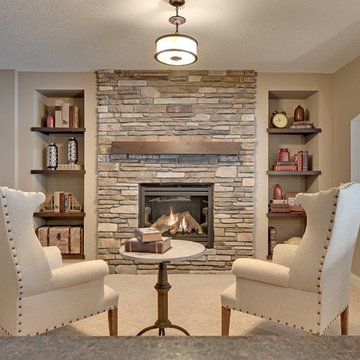
Intimate sitting area with stone fireplace and built-in book shelves.
Photography by Spacecrafting.

No detail was missed in creating this elegant family basement. Features include stone fireplace with alder mantle, custom built ins, and custom site built redwood wine rack.
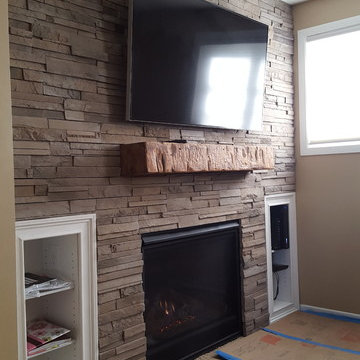
Installed a Heatilator Novus NDV4236 and custom built side cubbies for TV components. We also installed a hand hued rustic mantle with Pro Fit Ledgestone Shale cultured stone.
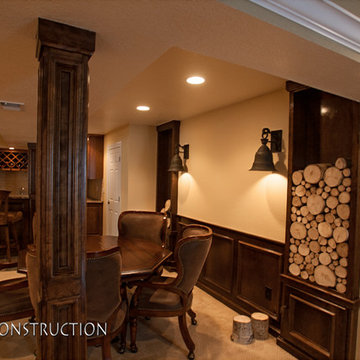
Great room with entertainment area, pool table, gaming area, walk up wet bar, (1) stained and lacquered, recessed paneled, cherry column constructed around monopole in between game table and entertainment; Entertainment area to include gas fireplace with full height natural stone surround and continuous hearth extending below custom entertainment stained and lacquered built in and under stair closet; (2) dedicated trey ceilings with painted crown molding and rope lighting each for pool table and TV area; ¾ bathroom with linen closet; Study/Bedroom with double
glass door entry and closet; Unfinished storage/mechanical room;
-Removal of existing main level basement stairway door and construction of new drywall wrapped stair entryway with arched, lighted, drywall wrapped display niche at landing; new code compliant deeper projection window well installed with dirt excavation and removal outside of study/bedroom egress window; Photo: Andrew J Hathaway, Brothers Construction
Basement with Carpet and a Stone Fireplace Surround Ideas and Designs
9
