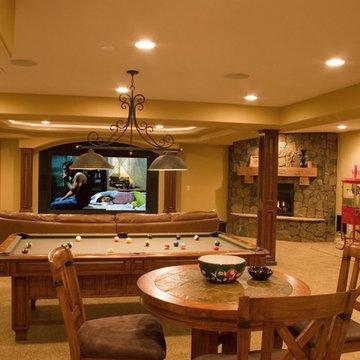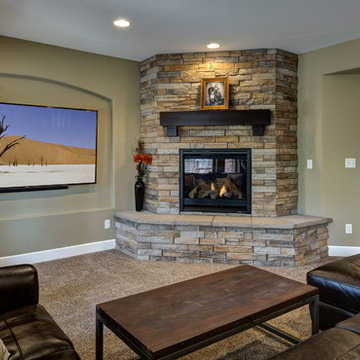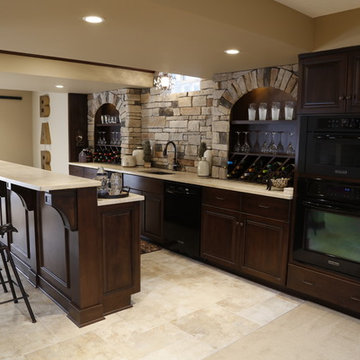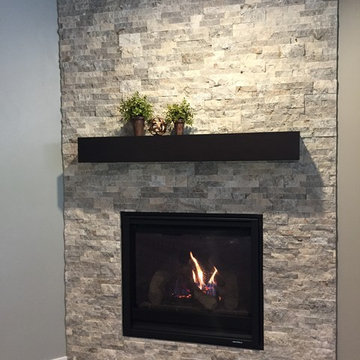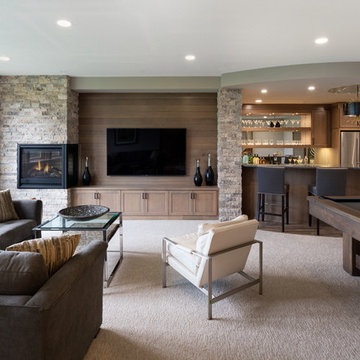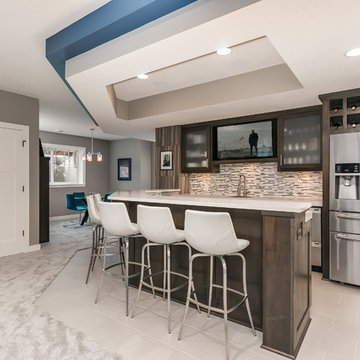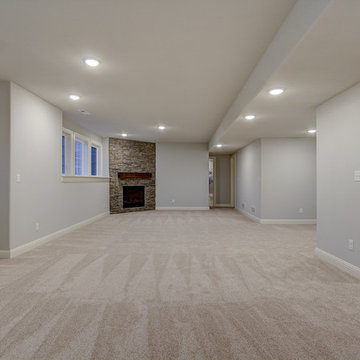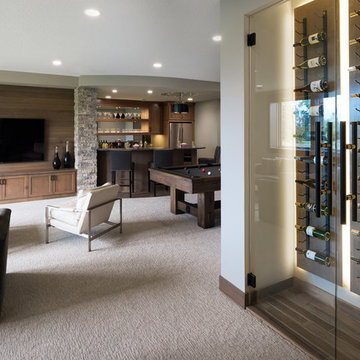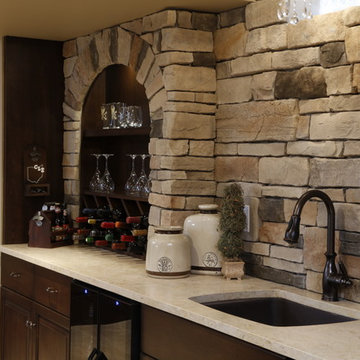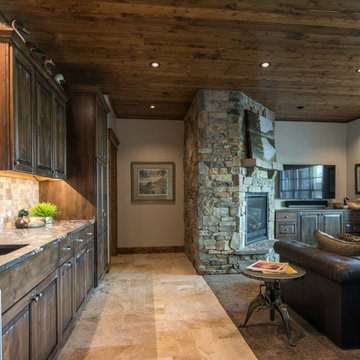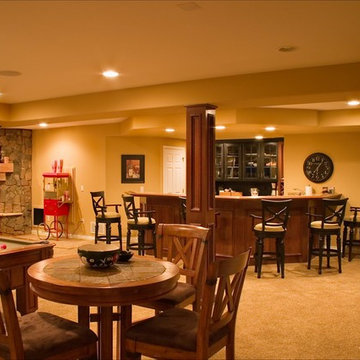Basement with Carpet and a Corner Fireplace Ideas and Designs
Refine by:
Budget
Sort by:Popular Today
1 - 20 of 206 photos
Item 1 of 3
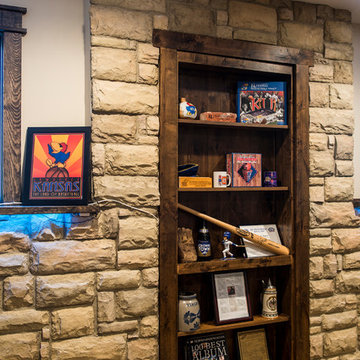
Rustic Style Basement Remodel with Bar - Photo Credits Kristol Kumar Photography
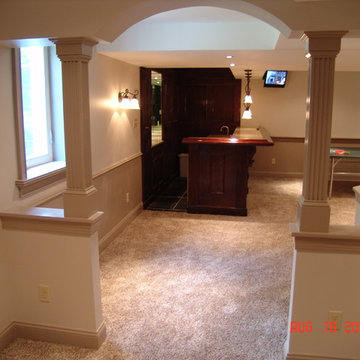
Starting at the two-level granite counter top bar with gleaming cherry wood paneling with a pocket mirror at the center wall, guests can be easily entertained by drinks and food thanks to the convenient outlets along the backsplash and ample counter top space.

Project by Wiles Design Group. Their Cedar Rapids-based design studio serves the entire Midwest, including Iowa City, Dubuque, Davenport, and Waterloo, as well as North Missouri and St. Louis.
For more about Wiles Design Group, see here: https://wilesdesigngroup.com/
To learn more about this project, see here: https://wilesdesigngroup.com/inviting-and-modern-basement
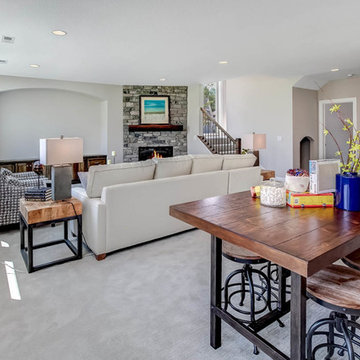
Lower level with a built in media wall - Fall Parade of Homes Model #248 | Creek Hill Custom Homes MN
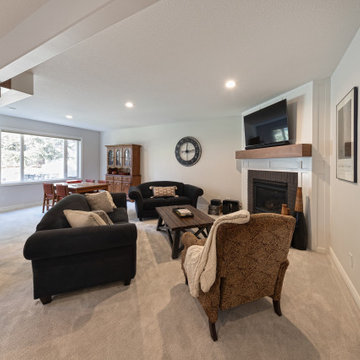
This is our very first Four Elements remodel show home! We started with a basic spec-level early 2000s walk-out bungalow, and transformed the interior into a beautiful modern farmhouse style living space with many custom features. The floor plan was also altered in a few key areas to improve livability and create more of an open-concept feel. Check out the shiplap ceilings with Douglas fir faux beams in the kitchen, dining room, and master bedroom. And a new coffered ceiling in the front entry contrasts beautifully with the custom wood shelving above the double-sided fireplace. Highlights in the lower level include a unique under-stairs custom wine & whiskey bar and a new home gym with a glass wall view into the main recreation area.
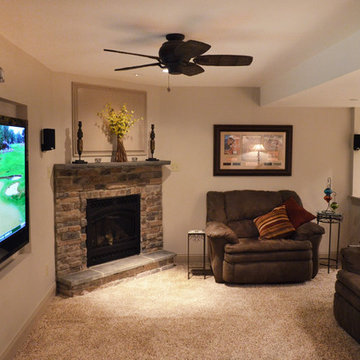
In addition to the ample room for playing games such as foosball and Ping-Pong, there is a comfortable living room area with a recessed flat screen TV and cozy stone fireplace – all again smartly separated from the rest of the space by a half-wall.
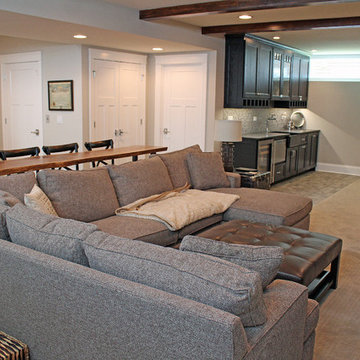
Having enough space for everyone is important. Which makes having an open floor plan perfect. Basement inspiration!
Meyer Design
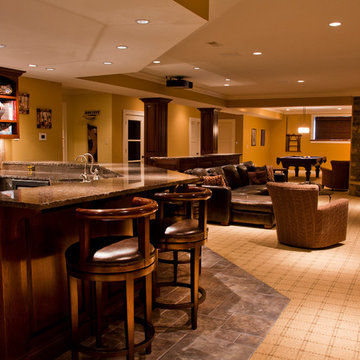
Photo by Venue Magazine; An elegant and traditional home near Cincinnati, Ohio. Generous use of wood and stone give this large residence an earthy, cozy feel.
Basement with Carpet and a Corner Fireplace Ideas and Designs
1
