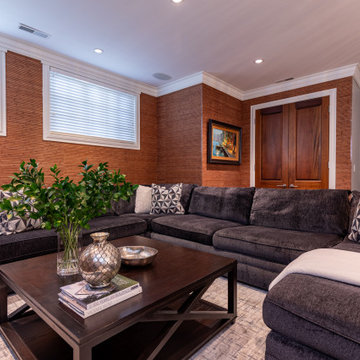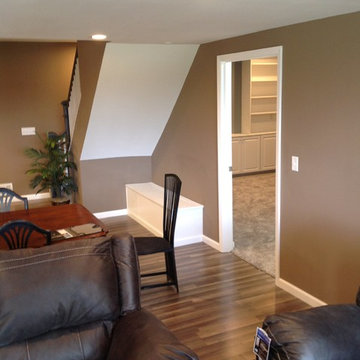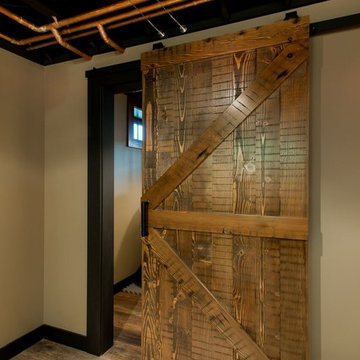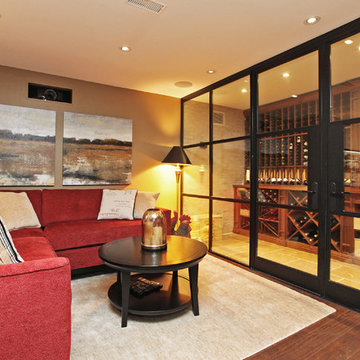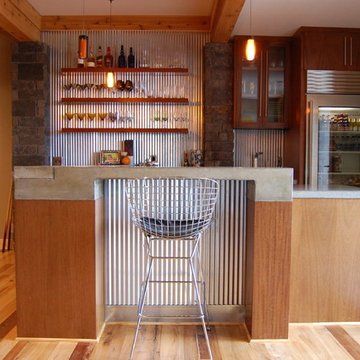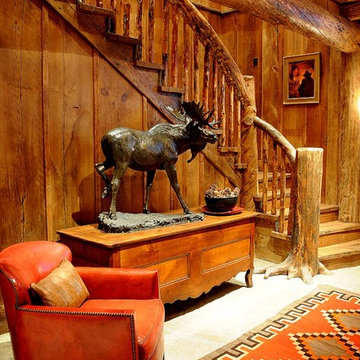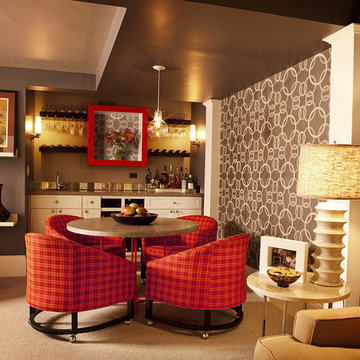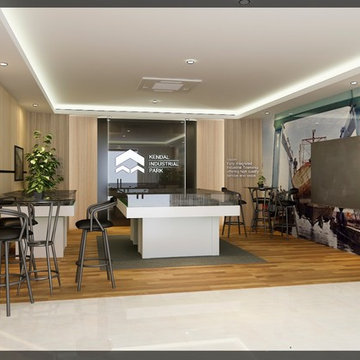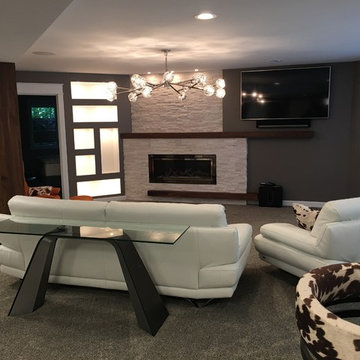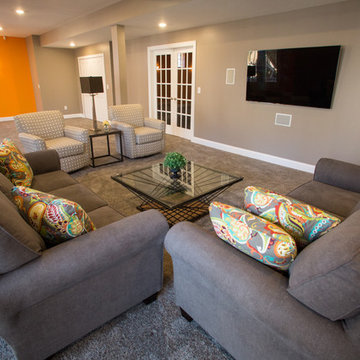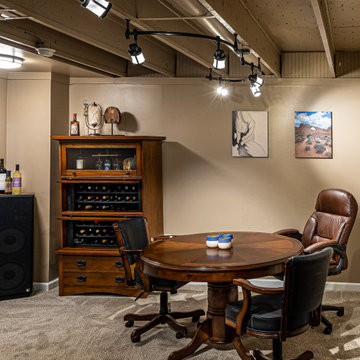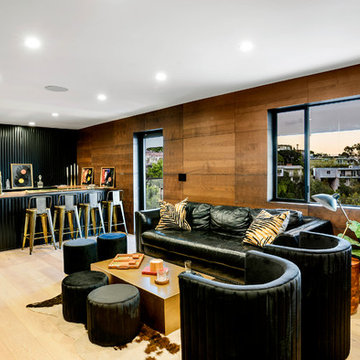Basement with Brown Walls Ideas and Designs
Refine by:
Budget
Sort by:Popular Today
81 - 100 of 918 photos
Item 1 of 2
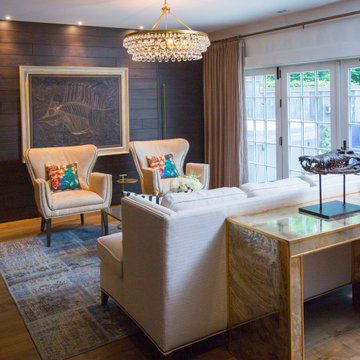
Hair-on-hide upholstered chairs with Christian Lacroix pillows and a patchwork vintage rug make for a chic yet comfortable space to entertain in this lower level walkout.

Home theater with wood paneling and Corrugated perforated metal ceiling, plus built-in banquette seating. next to TV wall
photo by Jeffrey Edward Tryon
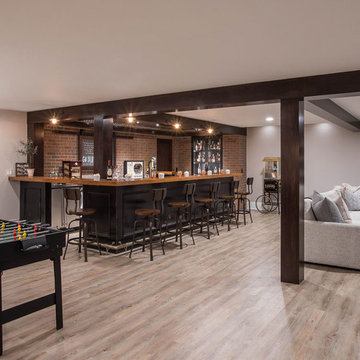
We were lucky to work with a blank slate in this nearly new home. Keeping the bar as the main focus was critical. With elements like the gorgeous tin ceiling, custom finished distressed black wainscot and handmade wood bar top were the perfect compliment to the reclaimed brick walls and beautiful beam work. With connections to a local artist who handcrafted and welded the steel doors to the built-in liquor cabinet, our clients were ecstatic with the results. Other amenities in the bar include the rear wall of stainless built-ins, including individual refrigeration, freezer, ice maker, a 2-tap beer unit, dishwasher drawers and matching Stainless Steel sink base cabinet.
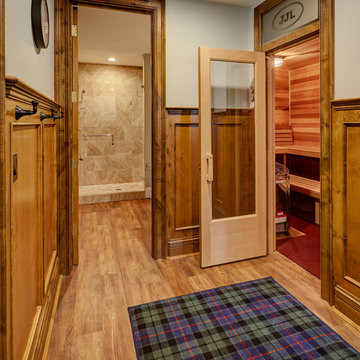
Knotty alder flat panel wainscoting in the lower level frames the entry to the sauna and basement bathroom. Raskin Gorilla vinyl flooring in white oak finish. Photo by Mike Kaskel
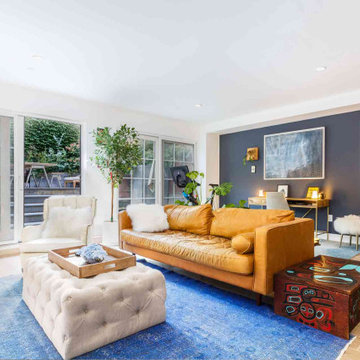
A genius artist Adam Zoltowski's basement with his amazing paintings. He is very creative and always inspires me as designer. His wife has sense of design, the project was a team work !
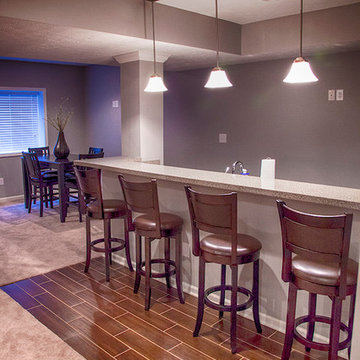
Trevor Ruszowski www.tr22photography.com
This is a basement project for a homeowner that wished to enjoy 1250 more square feet of finished living space that included a living area, guest bedroom, full bath, wet bar area. We started with all concrete walls and floors. What a transformation the finishing touches can make!!
Basement with Brown Walls Ideas and Designs
5

