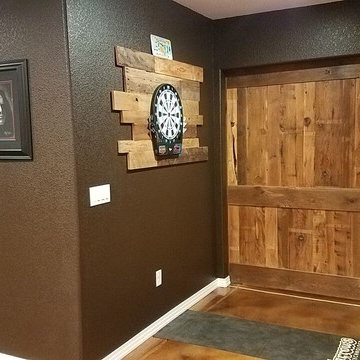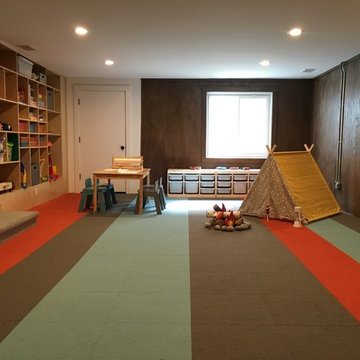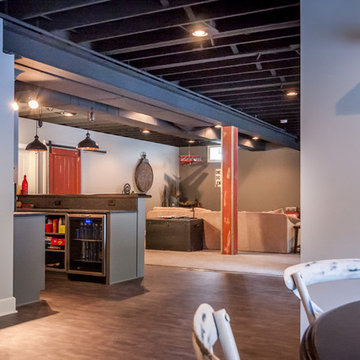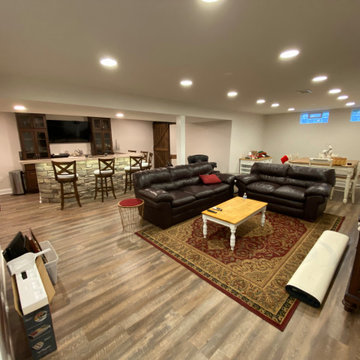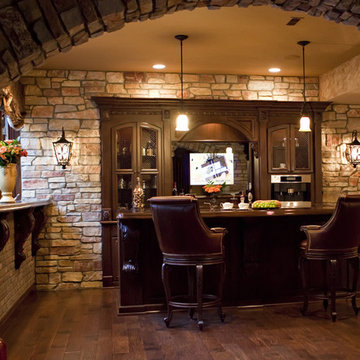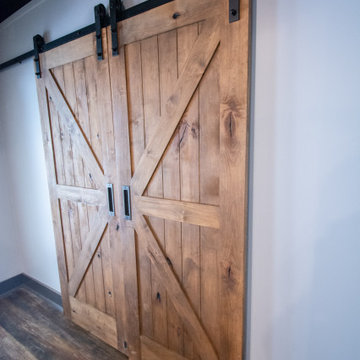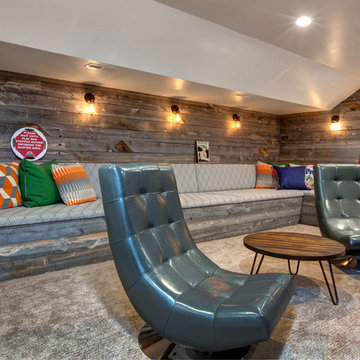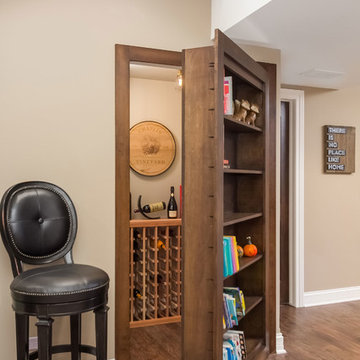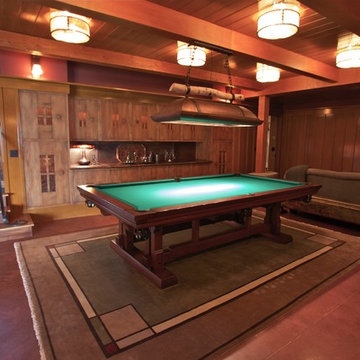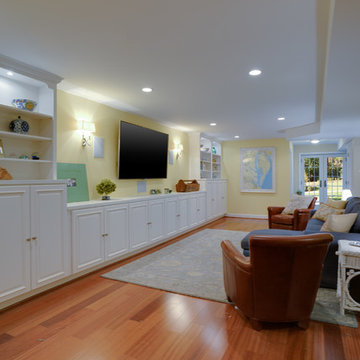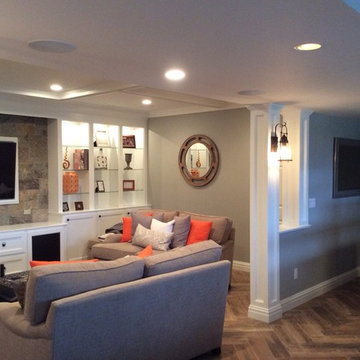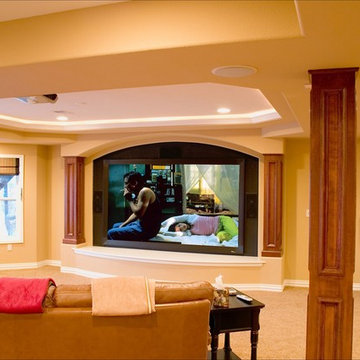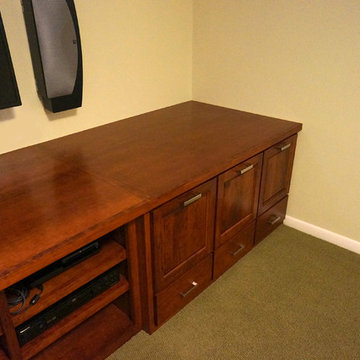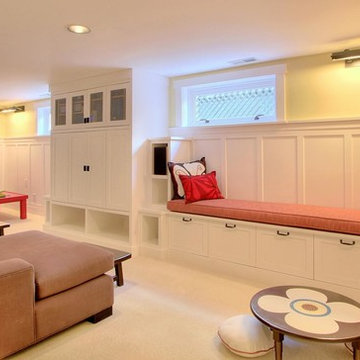Basement with Brown Walls and Yellow Walls Ideas and Designs
Refine by:
Budget
Sort by:Popular Today
21 - 40 of 1,637 photos
Item 1 of 3
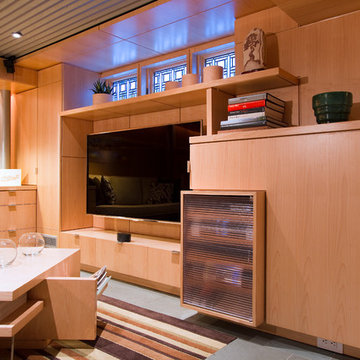
Home theater Millwork , with flat screen TV
photo by Jeffery Edward Tryon
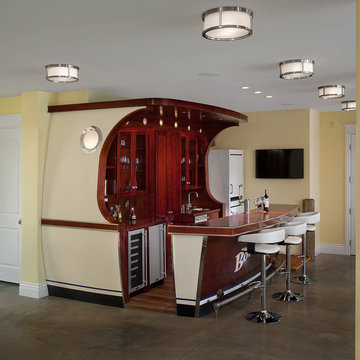
The Highfield is a luxurious waterfront design, with all the quaintness of a gabled, shingle-style home. The exterior combines shakes and stone, resulting in a warm, authentic aesthetic. The home is positioned around three wings, each ending in a set of balconies, which take full advantage of lake views. The main floor features an expansive master bedroom with a private deck, dual walk-in closets, and full bath. The wide-open living, kitchen, and dining spaces make the home ideal for entertaining, especially in conjunction with the lower level’s billiards, bar, family, and guest rooms. A two-bedroom guest apartment over the garage completes this year-round vacation residence.
The main floor features an expansive master bedroom with a private deck, dual walk-in closets, and full bath. The wide-open living, kitchen, and dining spaces make the home ideal for entertaining, especially in conjunction with the lower level’s billiards, bar, family, and guest rooms. A two-bedroom guest apartment over the garage completes this year-round vacation residence.

A warm, inviting, and cozy family room and kitchenette. This entire space was remodeled, this is the kitchenette on the lower level looking into the family room. Walls are pine T&G, ceiling has split logs, uba tuba granite counter, stone fireplace with split log mantle
jakobskogheim.com

These pocket doors allow for the play room/guest bedroom to have more privacy. A Murphy fold up bed is a great way to have a guest bed while saving space.
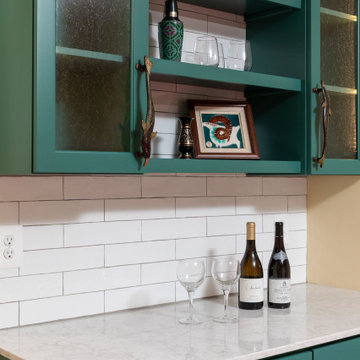
Basement renovation: custom cabinetry, subway tile backsplash, quartz countertop

Our in-house design staff took this unfinished basement from sparse to stylish speak-easy complete with a fireplace, wine & bourbon bar and custom humidor.
Basement with Brown Walls and Yellow Walls Ideas and Designs
2
