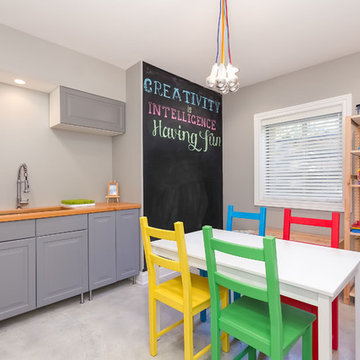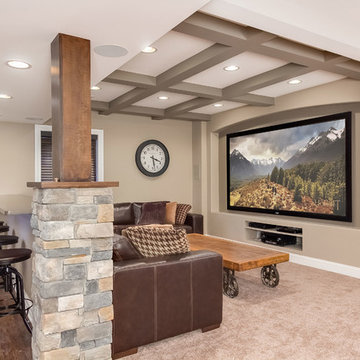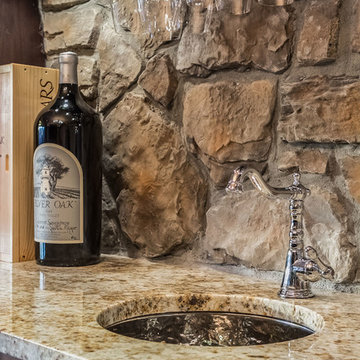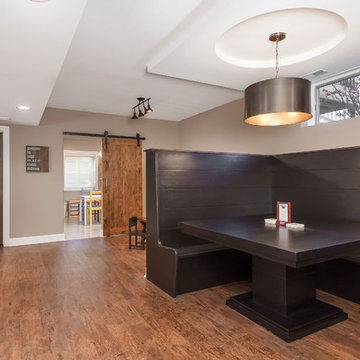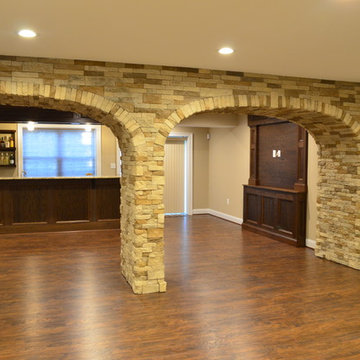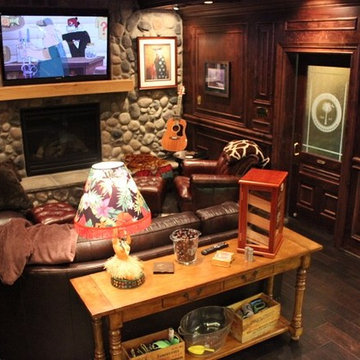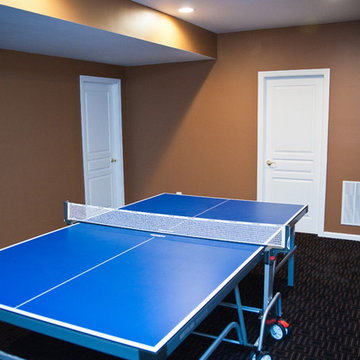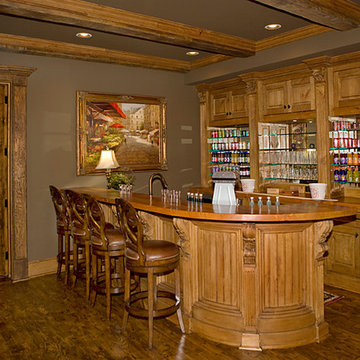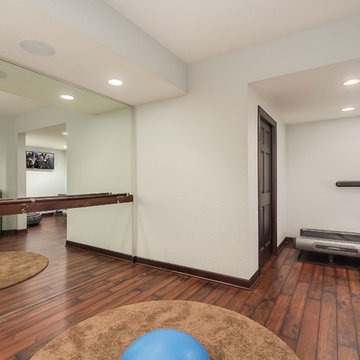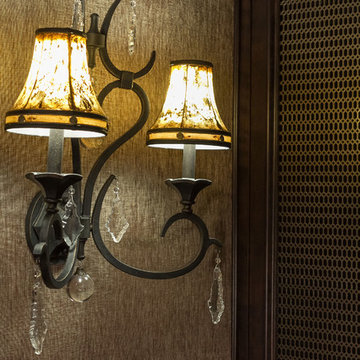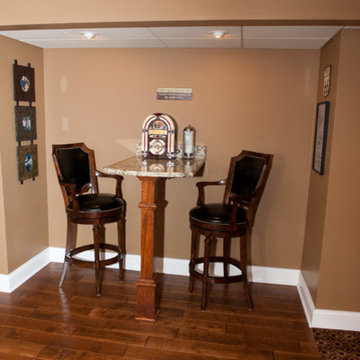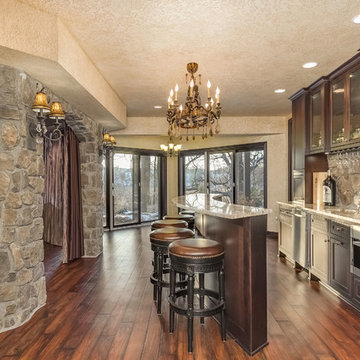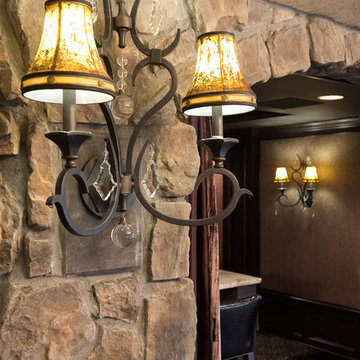Basement with Brown Walls and Dark Hardwood Flooring Ideas and Designs
Refine by:
Budget
Sort by:Popular Today
81 - 100 of 102 photos
Item 1 of 3
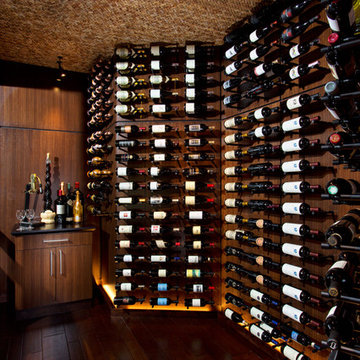
A custom, hand-laid herringbone cork ceiling is subtle but appropriate in the wine cellar, with the clients collection of vino cleverly illuminated to showcase the vintages without risking light damage.
Scott Bergmann Photography
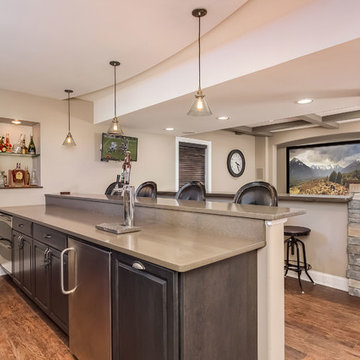
Wet bar open to the home theater area with wood and stone column detail. ©Finished Basement Company
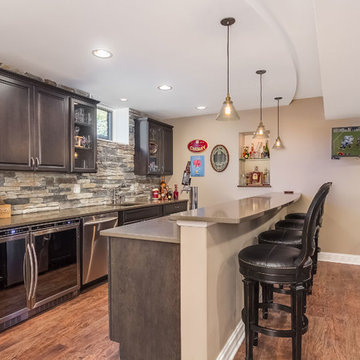
Wet bar with stone backsplash, hardwood floors, and pendant lighting. ©Finished Basement Company
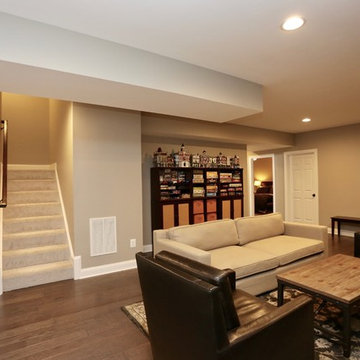
For this job, we finished an completely unfinished basement space to include a theatre room with 120" screen wall & rough-in for a future bar, barn door detail to the family living area with stacked stone 50" modern gas fireplace, a home-office, a bedroom and a full basement bathroom.
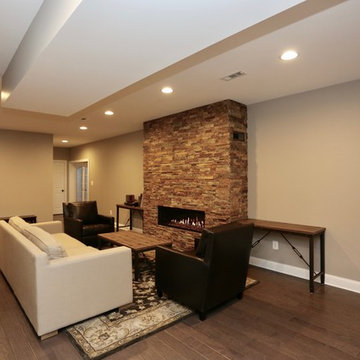
For this job, we finished an completely unfinished basement space to include a theatre room with 120" screen wall & rough-in for a future bar, barn door detail to the family living area with stacked stone 50" modern gas fireplace, a home-office, a bedroom and a full basement bathroom.
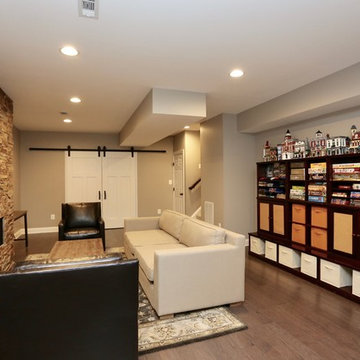
For this job, we finished an completely unfinished basement space to include a theatre room with 120" screen wall & rough-in for a future bar, barn door detail to the family living area with stacked stone 50" modern gas fireplace, a home-office, a bedroom and a full basement bathroom.
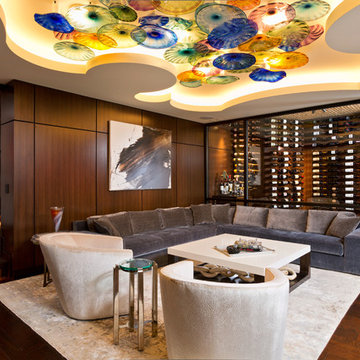
As business owners themselves, the homeowners were very conscious throughout the project to support as many local artisans and craftsman as possible. Examples of this can be seen most clearly in their love of art by Zack Lobdell displayed around the basement.
Scott Bergmann Photography
Painting by Zachary Lobdell
Basement with Brown Walls and Dark Hardwood Flooring Ideas and Designs
5
