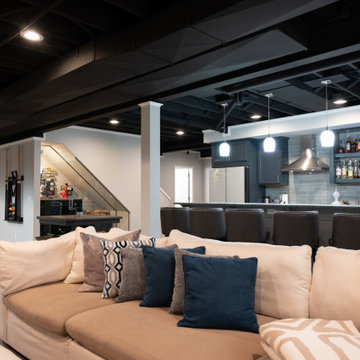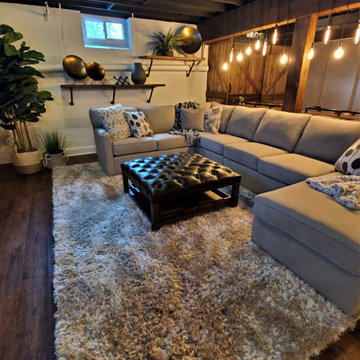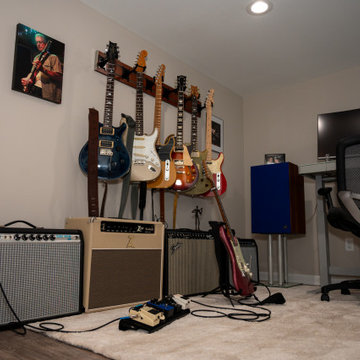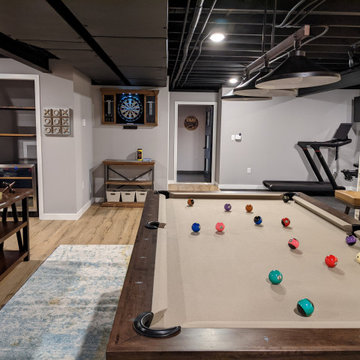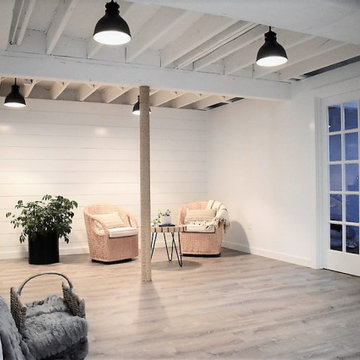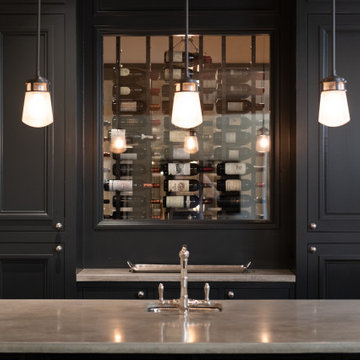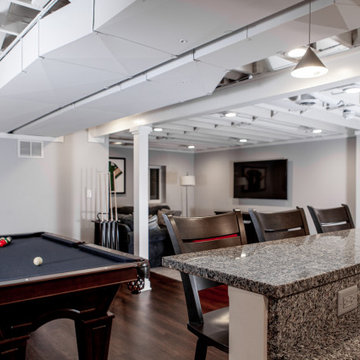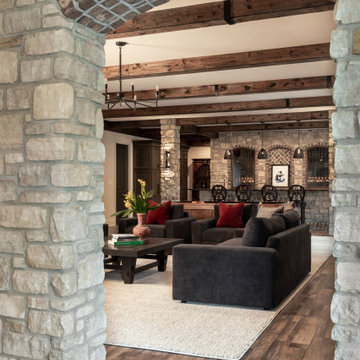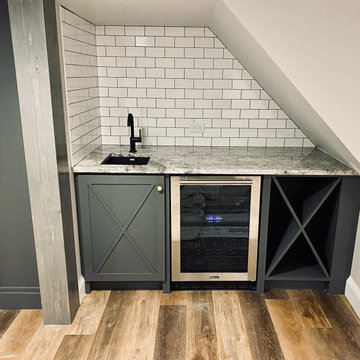Basement with Brown Floors and Exposed Beams Ideas and Designs
Refine by:
Budget
Sort by:Popular Today
1 - 20 of 227 photos
Item 1 of 3

Lower Level of home on Lake Minnetonka
Nautical call with white shiplap and blue accents for finishes. This photo highlights the built-ins that flank the fireplace.
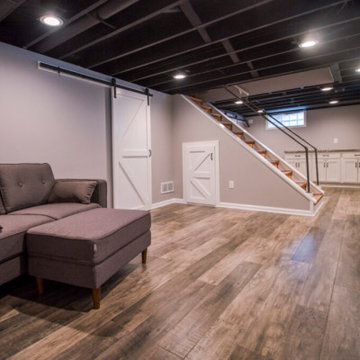
The basement was remodeled with a black-painted exposed ceiling, 3 base cabinets, a countertop, and wood texture laminated flooring. We also install barn-style doors

This NEVER used basement space was a dumping ground for the "stuff of life". We were tasked with making it more inviting. How'd we do?

Once unfinished, now the perfect spot to watch a game/movie and relax by the fire.

Lower Level of home on Lake Minnetonka
Nautical call with white shiplap and blue accents for finishes.

Friends and neighbors of an owner of Four Elements asked for help in redesigning certain elements of the interior of their newer home on the main floor and basement to better reflect their tastes and wants (contemporary on the main floor with a more cozy rustic feel in the basement). They wanted to update the look of their living room, hallway desk area, and stairway to the basement. They also wanted to create a 'Game of Thrones' themed media room, update the look of their entire basement living area, add a scotch bar/seating nook, and create a new gym with a glass wall. New fireplace areas were created upstairs and downstairs with new bulkheads, new tile & brick facades, along with custom cabinets. A beautiful stained shiplap ceiling was added to the living room. Custom wall paneling was installed to areas on the main floor, stairway, and basement. Wood beams and posts were milled & installed downstairs, and a custom castle-styled barn door was created for the entry into the new medieval styled media room. A gym was built with a glass wall facing the basement living area. Floating shelves with accent lighting were installed throughout - check out the scotch tasting nook! The entire home was also repainted with modern but warm colors. This project turned out beautiful!
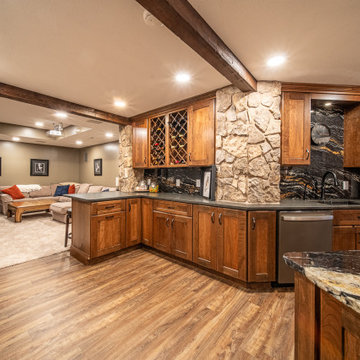
The custom cabinetry is by Showplace. It's called Galena with a full overlay door style with 5-piece drawer fronts in Cherry wood and a Cashew character stain.
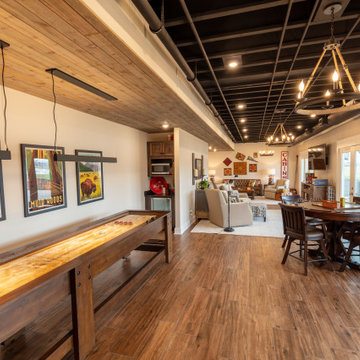
Separating this long space into different areas based on use, helps to give each area it's own unique importance. custom rugs were used to help define some of the spaces.
Basement with Brown Floors and Exposed Beams Ideas and Designs
1
