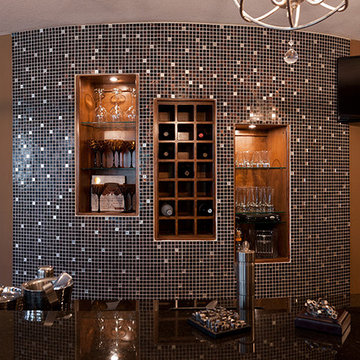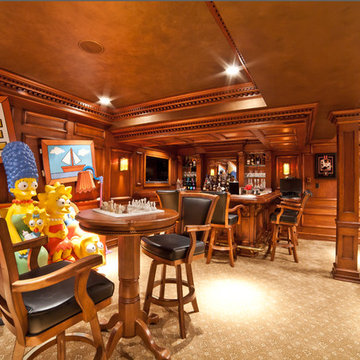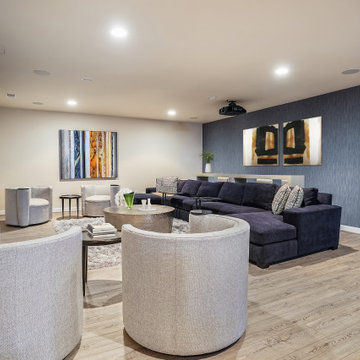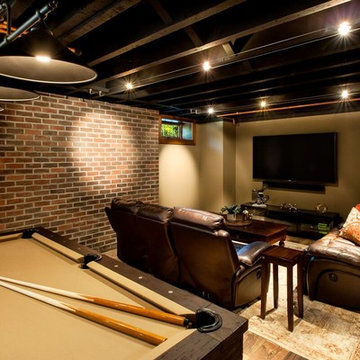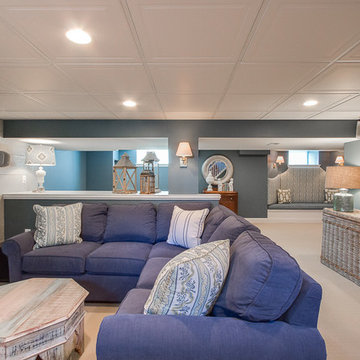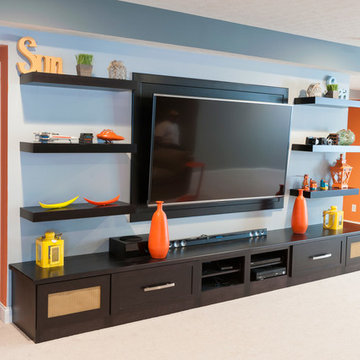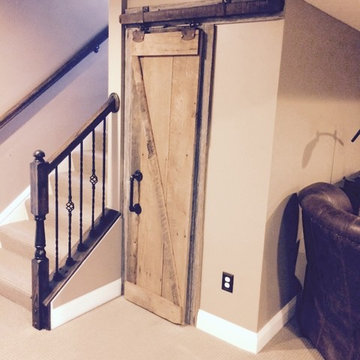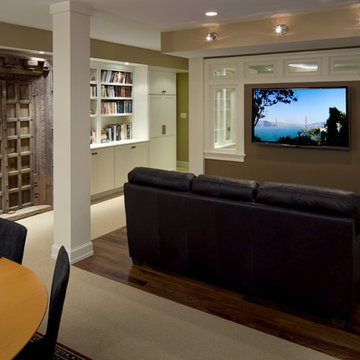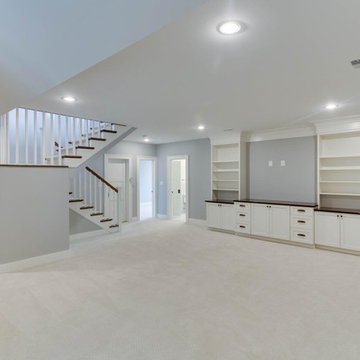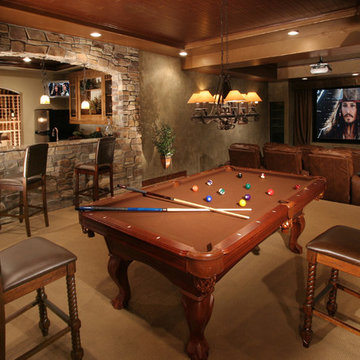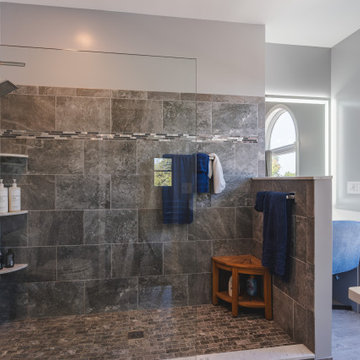Basement with Blue Walls and Brown Walls Ideas and Designs
Refine by:
Budget
Sort by:Popular Today
101 - 120 of 2,423 photos
Item 1 of 3
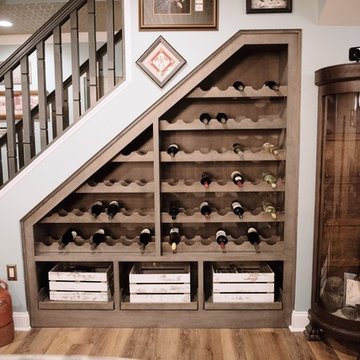
Renovated basement in Calvert County, Maryland, featuring rustic and industrials fixtures and finishes for a playful, yet sophisticated recreation room.
Photography Credit: Virgil Stephens Photography
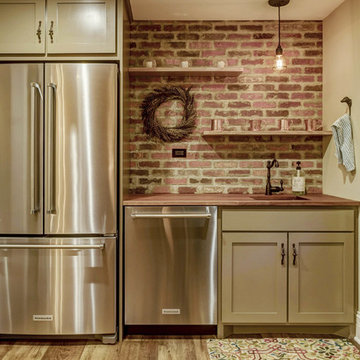
Brick masonry basement accent wall design featuring "Englishpub" thin brick with an over grout mortar technique.
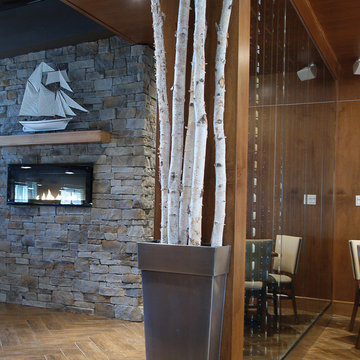
This beautiful stone fireplace surround completed in a ledge stone is by far one of the most popular stone styles for a fireplace project. Whether you are giving your fireplace a new look or starting from scratch, you will not be disappointed.
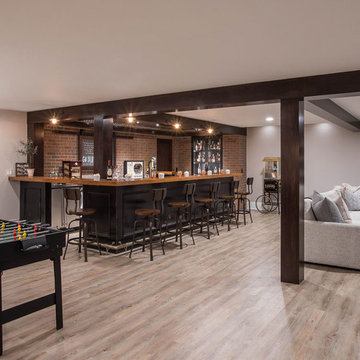
We were lucky to work with a blank slate in this nearly new home. Keeping the bar as the main focus was critical. With elements like the gorgeous tin ceiling, custom finished distressed black wainscot and handmade wood bar top were the perfect compliment to the reclaimed brick walls and beautiful beam work. With connections to a local artist who handcrafted and welded the steel doors to the built-in liquor cabinet, our clients were ecstatic with the results. Other amenities in the bar include the rear wall of stainless built-ins, including individual refrigeration, freezer, ice maker, a 2-tap beer unit, dishwasher drawers and matching Stainless Steel sink base cabinet.
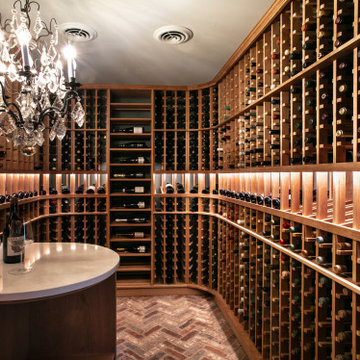
We completed this stunning basement renovation, featuring a bar and a walk-in wine cellar. The bar is the centerpiece of the basement, with a beautiful countertop and custom-built cabinetry. With its moody and dramatic ambiance, this location proves to be an ideal spot for socializing.

Designed and built in conjunction with Freemont #2, this home pays homage to surrounding architecture, including that of St. James Lutheran Church. The home is comprised of stately, well-proportioned rooms; significant architectural detailing; appropriate spaces for today's active family; and sophisticated wiring to service any HD video, audio, lighting, HVAC and / or security needs.
The focal point of the first floor is the sweeping curved staircase, ascending through all three floors of the home and topped with skylights. Surrounding this staircase on the main floor are the formal living and dining rooms, as well as the beautifully-detailed Butler's Pantry. A gourmet kitchen and great room, designed to receive considerable eastern light, is at the rear of the house, connected to the lower level family room by a rear staircase.
Four bedrooms (two en-suite) make up the second floor, with a fifth bedroom on the third floor and a sixth bedroom in the lower level. A third floor recreation room is at the top of the staircase, adjacent to the 400SF roof deck.
A connected, heated garage is accessible from the rear staircase of the home, as well as the rear yard and garage roof deck.
This home went under contract after being on the MLS for one day.
Steve Hall, Hedrich Blessing
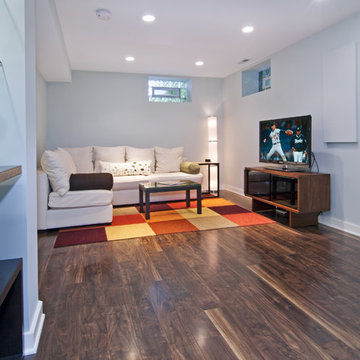
Complete renovation of an unfinished basement in a classic south Minneapolis stucco home. Truly a transformation of the existing footprint to create a finished lower level complete with family room, ¾ bath, guest bedroom, and laundry. The clients charged the construction and design team with maintaining the integrity of their 1914 bungalow while renovating their unfinished basement into a finished lower level.
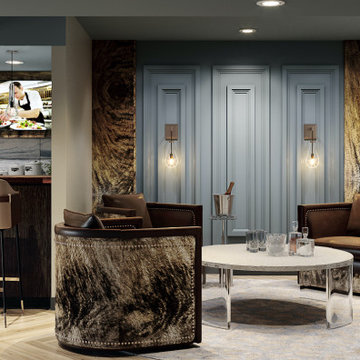
This new basement design starts The Bar design features crystal pendant lights in addition to the standard recessed lighting to create the perfect ambiance when sitting in the napa beige upholstered barstools. The beautiful quartzite countertop is outfitted with a stainless-steel sink and faucet and a walnut flip top area. The Screening and Pool Table Area are sure to get attention with the delicate Swarovski Crystal chandelier and the custom pool table. The calming hues of blue and warm wood tones create an inviting space to relax on the sectional sofa or the Love Sac bean bag chair for a movie night. The Sitting Area design, featuring custom leather upholstered swiveling chairs, creates a space for comfortable relaxation and discussion around the Capiz shell coffee table. The wall sconces provide a warm glow that compliments the natural wood grains in the space. The Bathroom design contrasts vibrant golds with cool natural polished marbles for a stunning result. By selecting white paint colors with the marble tiles, it allows for the gold features to really shine in a room that bounces light and feels so calming and clean. Lastly the Gym includes a fold back, wall mounted power rack providing the option to have more floor space during your workouts. The walls of the Gym are covered in full length mirrors, custom murals, and decals to keep you motivated and focused on your form.
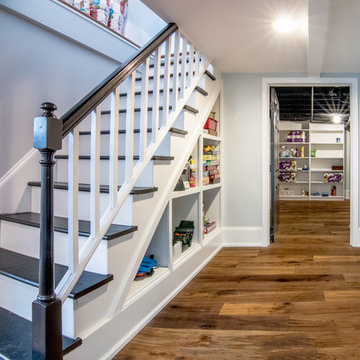
Photos by Hali MacLaren
RUDLOFF Custom Builders, is a residential construction company that connects with clients early in the design phase to ensure every detail of your project is captured just as you imagined. RUDLOFF Custom Builders will create the project of your dreams that is executed by on-site project managers and skilled craftsman, while creating lifetime client relationships that are build on trust and integrity.
We are a full service, certified remodeling company that covers all of the Philadelphia suburban area including West Chester, Gladwynne, Malvern, Wayne, Haverford and more.
As a 6 time Best of Houzz winner, we look forward to working with you n your next project.
Basement with Blue Walls and Brown Walls Ideas and Designs
6
