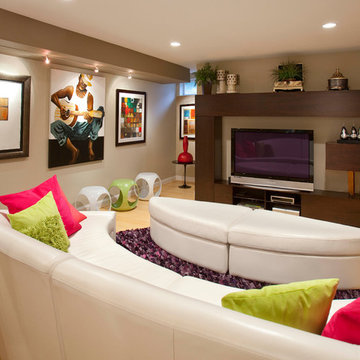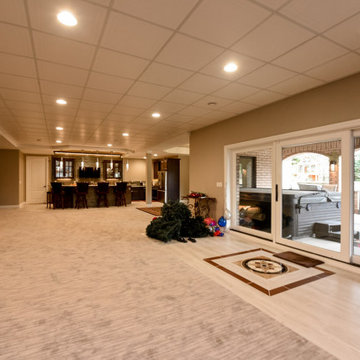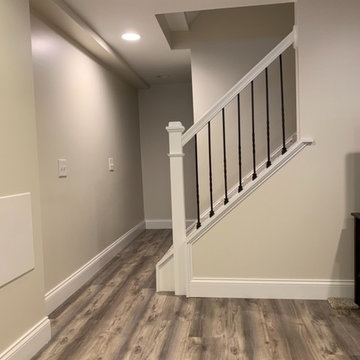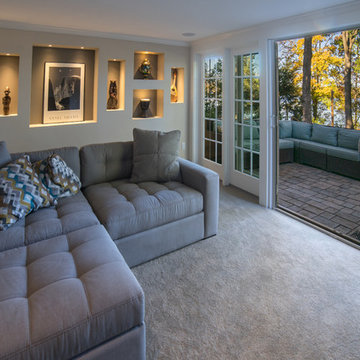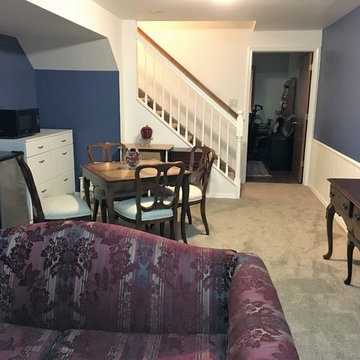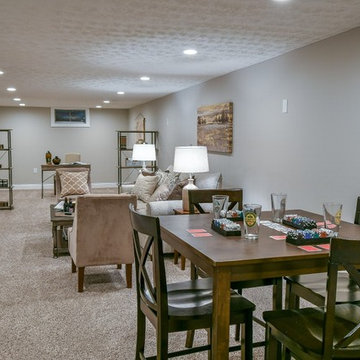Basement with Beige Floors and White Floors Ideas and Designs
Refine by:
Budget
Sort by:Popular Today
101 - 120 of 5,737 photos
Item 1 of 3
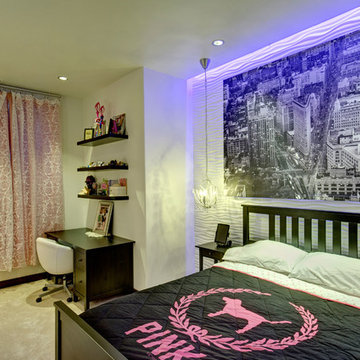
Bedroom bed wall features 3D wall panel. A desk with shelves above create a work space. ©Finished Basement Company

Game area and billiard room of redesigned home basement. French door leads to exercise room.
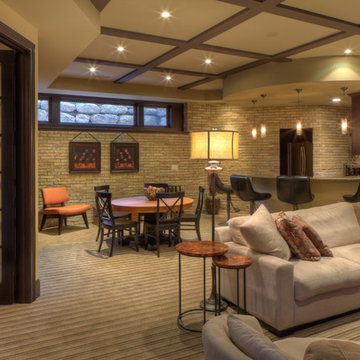
Udvari-Solner Design Company
Madison, WI
photo copyright Chris Joyner Studios
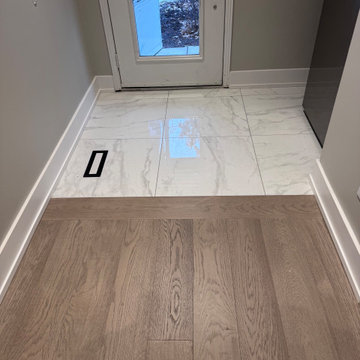
floors renovation is very common for home remodeling project. most people use engineered hardwood flooring for ground and second floor some use laminate and vinyl and tiles for basement.
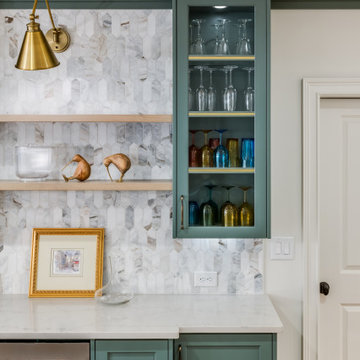
Although this basement was partially finished, it did not function well. Our clients wanted a comfortable space for movie nights and family visits.
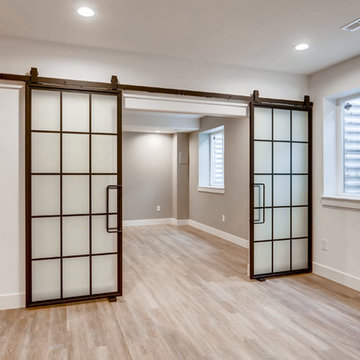
Beautiful living area with wood-looking vinyl floors, with french barn doors leading into the office space. The back wall features a full wall mirror perfect to work out in front of.
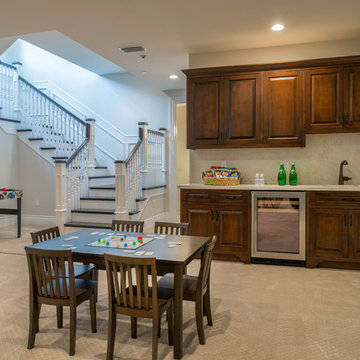
A basement we redesigned to fit our client's entertaining needs. Fit with a kitchenette, wine cooler, and dining area, this basement is now the perfect place for both adults and kids to spend time in!
Project designed by Courtney Thomas Design in La Cañada. Serving Pasadena, Glendale, Monrovia, San Marino, Sierra Madre, South Pasadena, and Altadena.
For more about Courtney Thomas Design, click here: https://www.courtneythomasdesign.com/
To learn more about this project, click here: https://www.courtneythomasdesign.com/portfolio/berkshire-house/
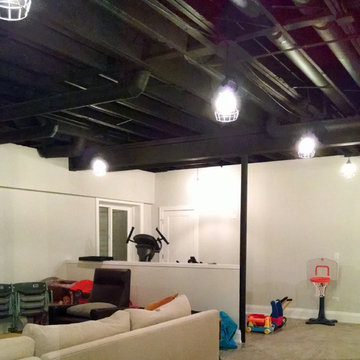
This area of the finished basement has a space for home gym equipment and toy storage.
Meyer Design
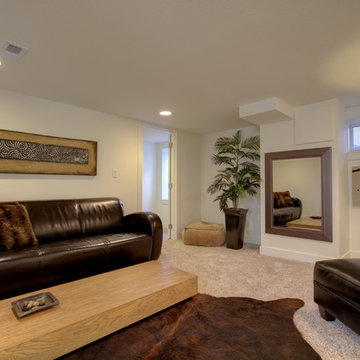
This was a completely unfinished space. We installed a steel beam spanning the length of the house, added a laundry room, a full bath, new sewer line, new drain. This is the finished familyroom
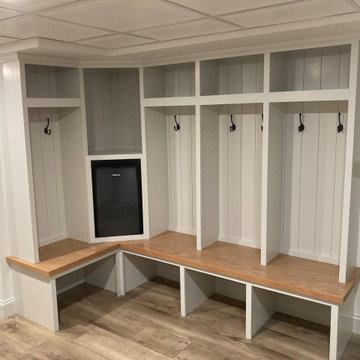
We designed and built these custom built ins cubbies for the family to hang their coats and unload when they come in from the garage. We finished the raw basement space with custom closet doors and click and lock vinyl floors. What a great use of the space.
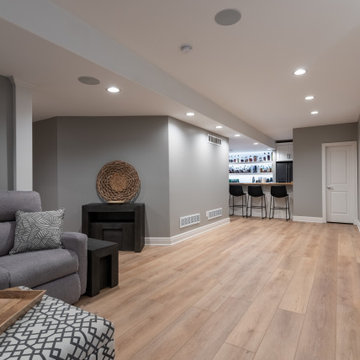
Inspired by sandy shorelines on the California coast, this beachy blonde floor brings just the right amount of variation to each room. With the Modin Collection, we have raised the bar on luxury vinyl plank. The result is a new standard in resilient flooring. Modin offers true embossed in register texture, a low sheen level, a rigid SPC core, an industry-leading wear layer, and so much more.

This full basement renovation included adding a mudroom area, media room, a bedroom, a full bathroom, a game room, a kitchen, a gym and a beautiful custom wine cellar. Our clients are a family that is growing, and with a new baby, they wanted a comfortable place for family to stay when they visited, as well as space to spend time themselves. They also wanted an area that was easy to access from the pool for entertaining, grabbing snacks and using a new full pool bath.We never treat a basement as a second-class area of the house. Wood beams, customized details, moldings, built-ins, beadboard and wainscoting give the lower level main-floor style. There’s just as much custom millwork as you’d see in the formal spaces upstairs. We’re especially proud of the wine cellar, the media built-ins, the customized details on the island, the custom cubbies in the mudroom and the relaxing flow throughout the entire space.
Basement with Beige Floors and White Floors Ideas and Designs
6
