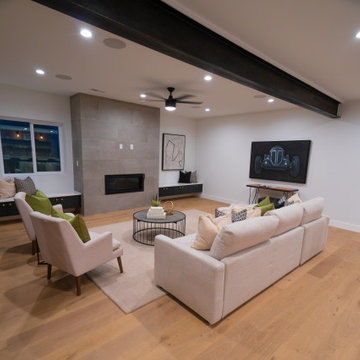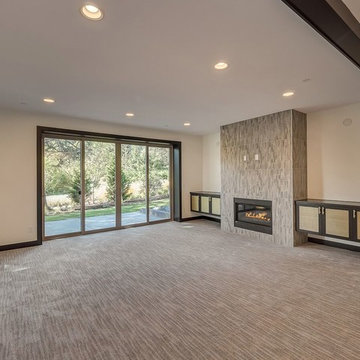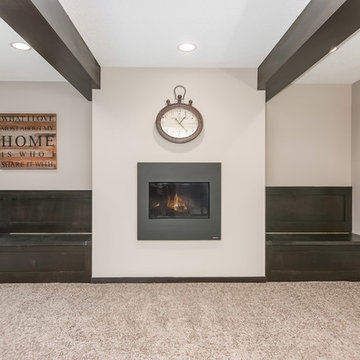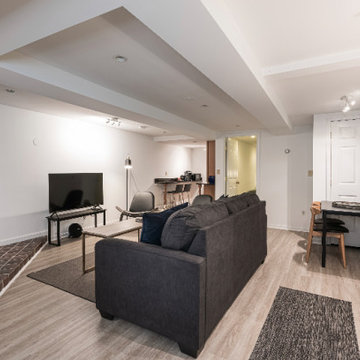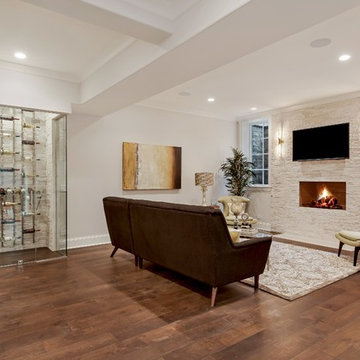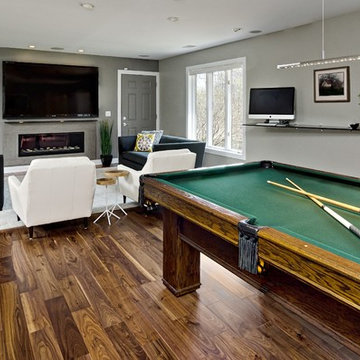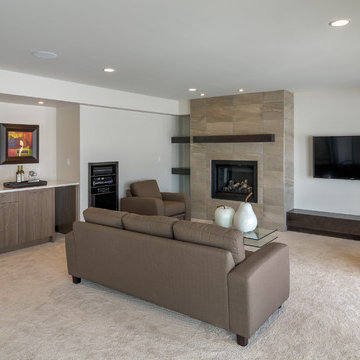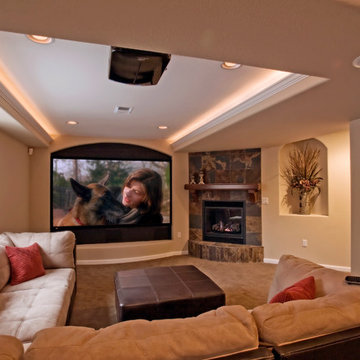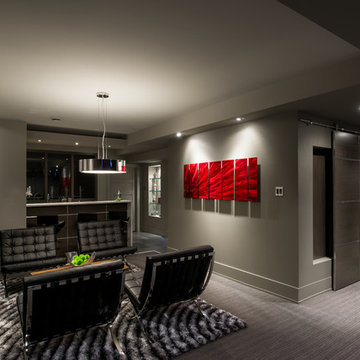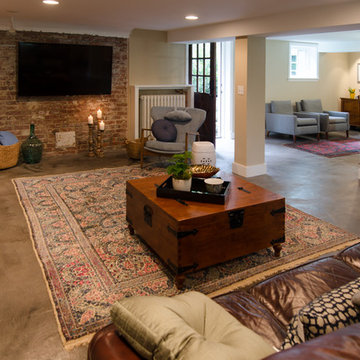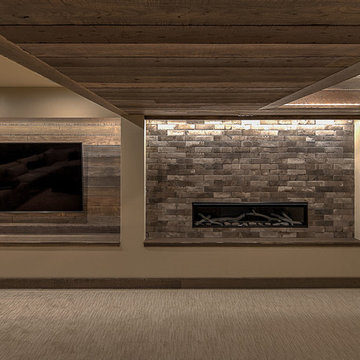Basement with a Tiled Fireplace Surround and a Metal Fireplace Surround Ideas and Designs
Refine by:
Budget
Sort by:Popular Today
101 - 120 of 1,475 photos
Item 1 of 3
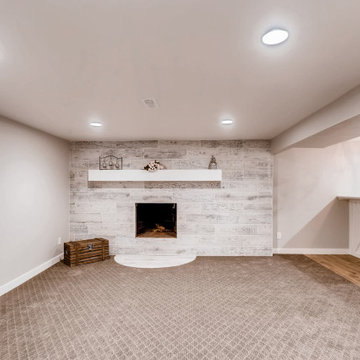
Farmhouse basement remodel with a wet bar, brick wall, bathroom. & fireplace with wood style tiles.
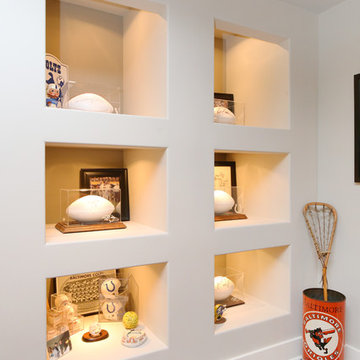
An existing closet area was used to create a lighted, built-in display area to house the family's prized autographed Baltimore Colts footballs and Baltimore Orioles baseballs.

This full basement renovation included adding a mudroom area, media room, a bedroom, a full bathroom, a game room, a kitchen, a gym and a beautiful custom wine cellar. Our clients are a family that is growing, and with a new baby, they wanted a comfortable place for family to stay when they visited, as well as space to spend time themselves. They also wanted an area that was easy to access from the pool for entertaining, grabbing snacks and using a new full pool bath.We never treat a basement as a second-class area of the house. Wood beams, customized details, moldings, built-ins, beadboard and wainscoting give the lower level main-floor style. There’s just as much custom millwork as you’d see in the formal spaces upstairs. We’re especially proud of the wine cellar, the media built-ins, the customized details on the island, the custom cubbies in the mudroom and the relaxing flow throughout the entire space.
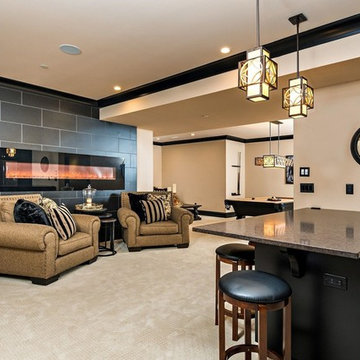
Finished basement billiards room with beige walls and carpet, black trim with a beige and black pool table, black tile fireplace surround, recessed lighting with hanging pool table lamp. black kitchen cabinets with dark gray granite counter tops make the custom bar with black and wood bar stools, stainless appliances.
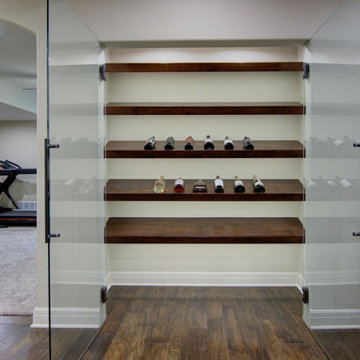
We transform this basement into a sophisticated retreat with a Transitional Style that blends modern elegance with classic touches. The sleek and stylish home bar is the focal point of the space. Featuring a full-sized refrigerator, custom-built cabinets topped with luxurious Santa Cecilia granite countertops, floating shelves, and a gorgeous neutral toned mosaic tile backsplash making it the perfect space for entertaining. Next to the bar illuminated by soft lighting, the wine cellar showcases your collection with floating shelves and glass French doors, while an electric fireplace with the continued mosaic tile backsplash from the bar areas adds continuity, warmth, and ambiance to the living area. Hickory pre-engineered hardwood flooring and the arched doorway leading in the home gym give warmth and character to the space. Guests will feel at home in the cozy guest bedroom, complete with an adjacent bathroom for added convenience. This basement retreat seamlessly combines functionality and style for a space that invites relaxation and indulgence.
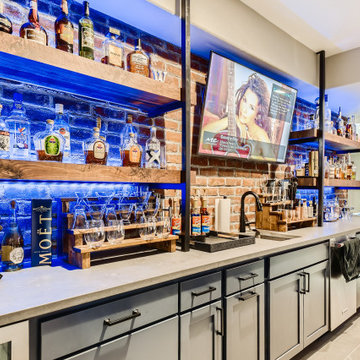
This custom basement offers an industrial sports bar vibe with contemporary elements. The wet bar features open shelving, a brick backsplash, wood accents and custom LED lighting throughout. The theater space features a coffered ceiling with LED lighting and plenty of game room space. The basement comes complete with a in-home gym and a custom wine cellar.
Basement with a Tiled Fireplace Surround and a Metal Fireplace Surround Ideas and Designs
6
