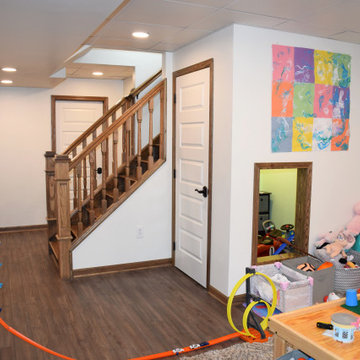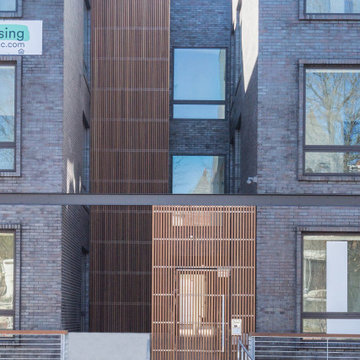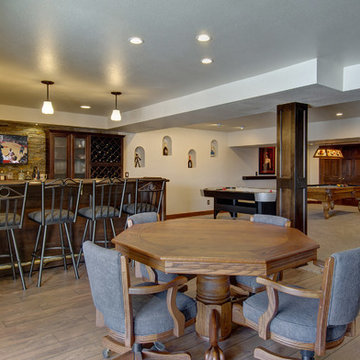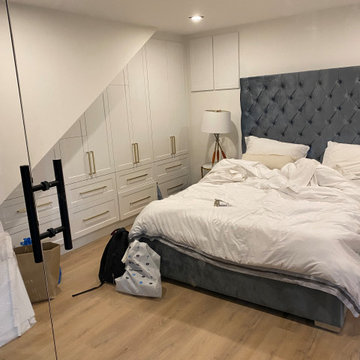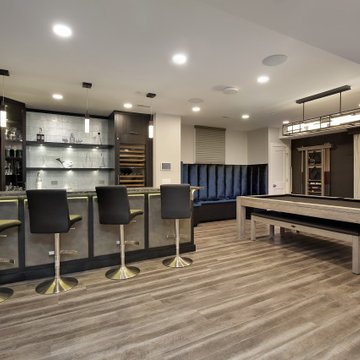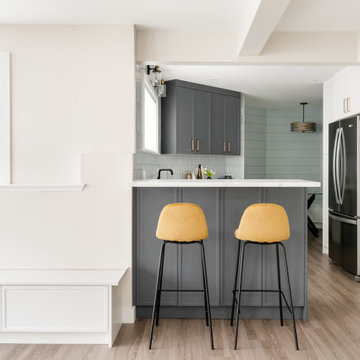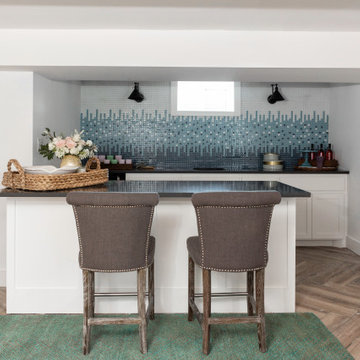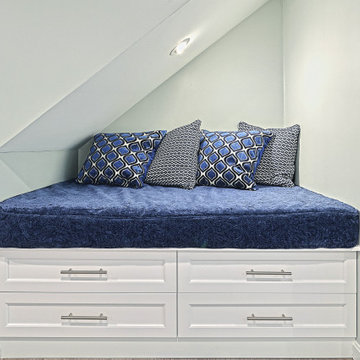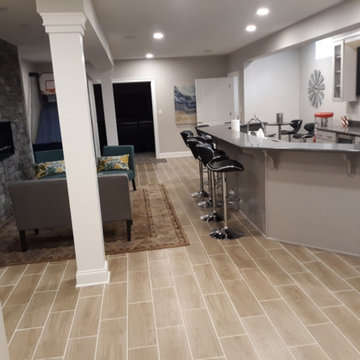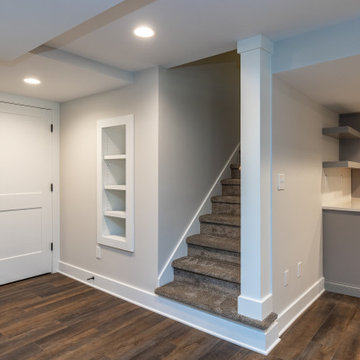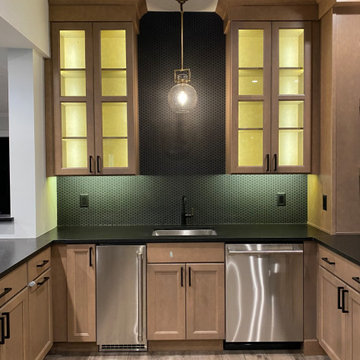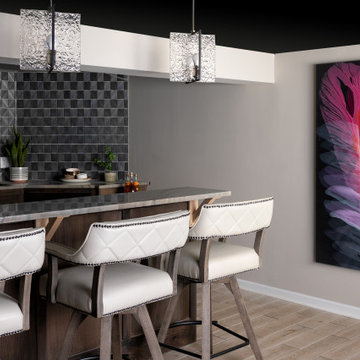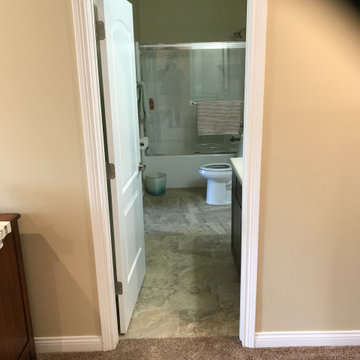Basement with a Home Bar and No Fireplace Ideas and Designs
Refine by:
Budget
Sort by:Popular Today
81 - 100 of 292 photos
Item 1 of 3
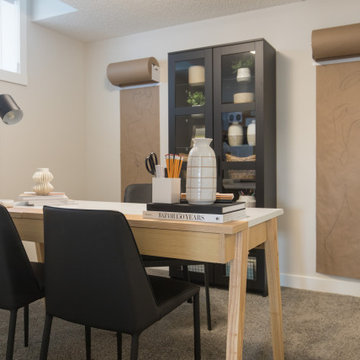
Set in the vibrant community of Rockland Park, this welcoming Aspen showhome is the perfect first home for a young family! Our homes are often a reflection of who we are and the Aspen showhome was inspired by the idea of a graphic designer and her family living in the home and filling it with her work. The colour palette for the home is sleek and clean to evoke a Scandinavian feel. Dusty rose and black accent colours interspersed with curved lines and textural elements add interest and warmth to the home. The main floor features an open concept floor plan perfect for entertaining, while the top floor includes 3 bedrooms complete with a cozy nursery and inviting master retreat. Plus, the lower level office & studio is a great space to create. This showhome truly has space for the entire family including outdoor space on every level!
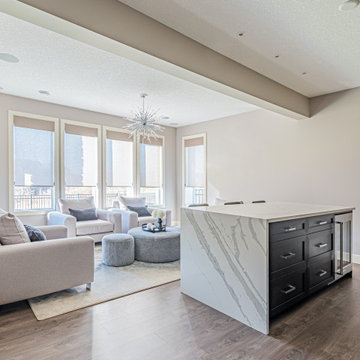
For their basement renovation, our clients wanted to update their basement and also dedicate an area for a bar and seating area. They are an active young family that entertains and loves watching movies together so an aesthetically pleasing and comfortable seating area by the bar was essential.
In this modern design we decided to go with a soft neutral colour palette that brought more light into the basement. For the cabinets, we wanted to define contrast so we went with a beautiful espresso finish that also complimented the luxury vinyl plank floor.
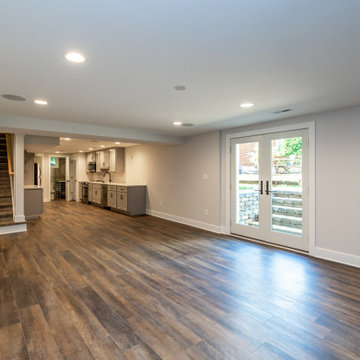
This is the open living space in the basement. There is a full kitchen in the basement.
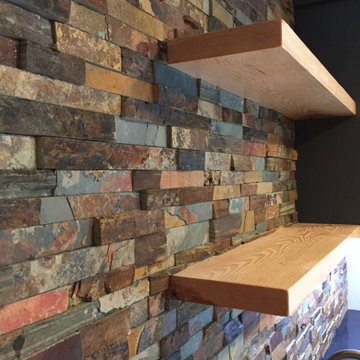
We installed this slate wall as a backsplash for the bar, and floating shelves to hold their bar ware.
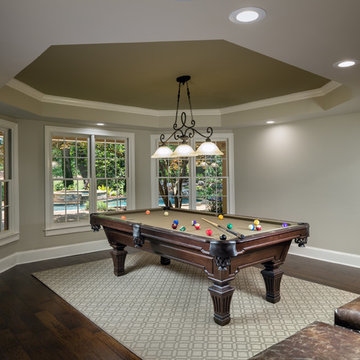
The billiard area features the right lighting and space allowing for adequate movement and cue strokes, while keeping an open flow between the other living spaces of the basement.
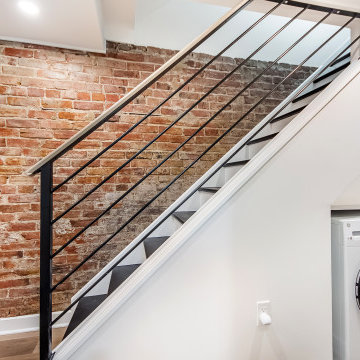
Great under the stairs space idea for a laundry area with cabinetry for storage.
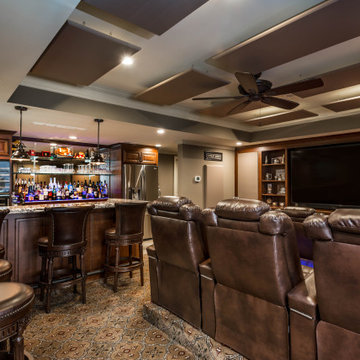
This rustic basement bar and tv room invites any guest to kick up their feet and enjoy!
Basement with a Home Bar and No Fireplace Ideas and Designs
5
