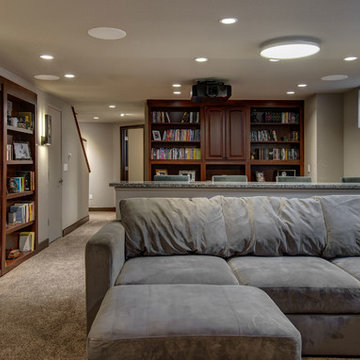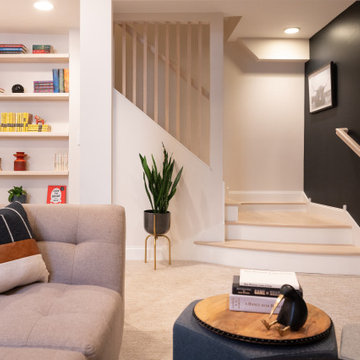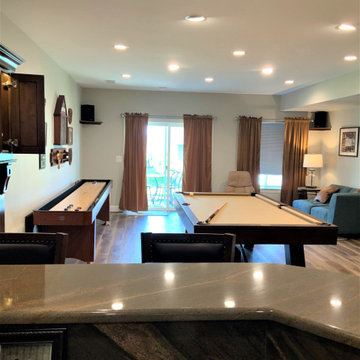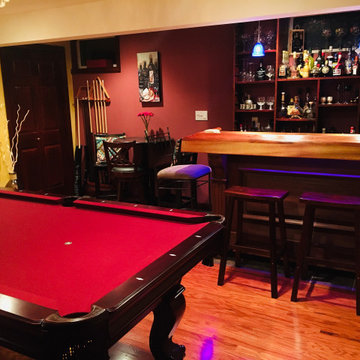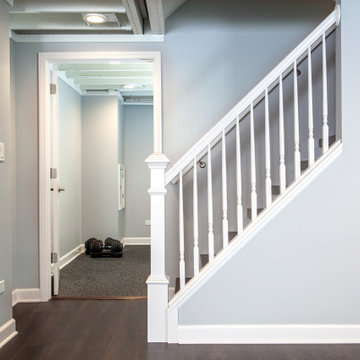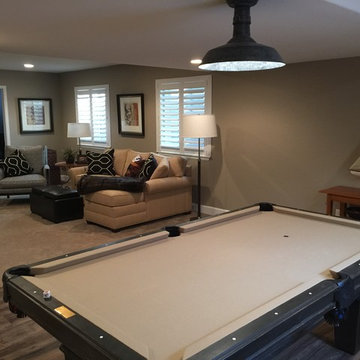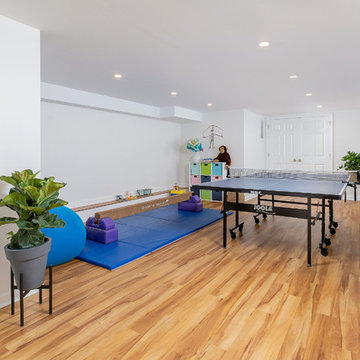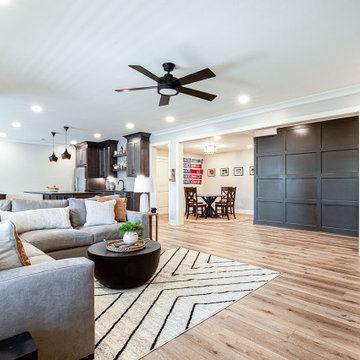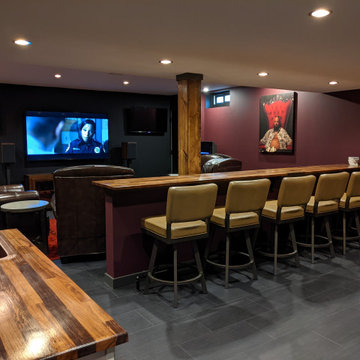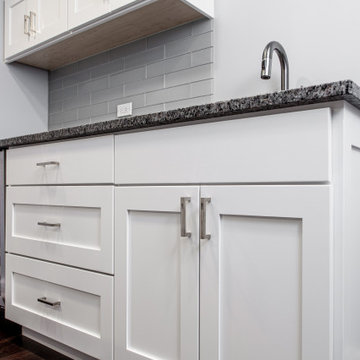Basement with a Game Room and a Home Cinema Ideas and Designs
Refine by:
Budget
Sort by:Popular Today
161 - 180 of 2,114 photos
Item 1 of 3
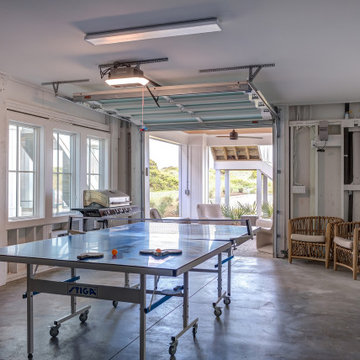
This brand new Beach House took 2 and half years to complete. The home owners art collection inspired the interior design. The artwork starts in the entry and continues down the hall to the 6 bedrooms.
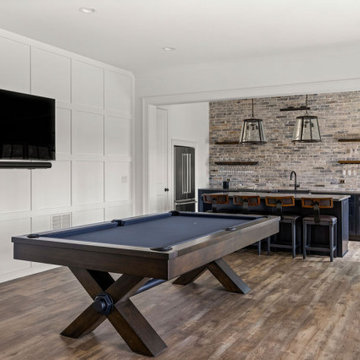
This expansive custom finished basement in Milton is a true extension of the upstairs living area and includes an elegant and multifunctional open concept design with plenty of space for entertaining and relaxing. The seamless transition between the living room, billiard room and kitchen and bar area promotes an inviting atmosphere between the designated spaces and allows for family and friends to socialize while enjoying different activities.
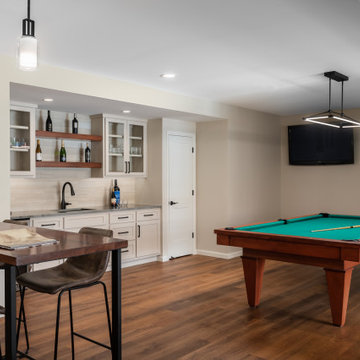
Our Clients were ready for a complete overhaul of their existing finished basement. The existing layout did not work for their family and the finishes were old and dated. We started with the fireplace as we wanted it to be a focal point. The interlaced natural stone almost has a geometric texture to it. It brings in both the natural elements the clients love and also a much more modern feel. We changed out the old wood burning fireplace to gas and our cabinet maker created a custom maple mantel and open shelving. We balanced the asymmetry with a tv cabinet using the same maple wood for the top.
The bar was also a feature we wanted to highlight- it was previously in an inconvenient spot so we moved it. We created a recessed area for it to sit so that it didn't intrude into the space around the pool table. The countertop is a beautiful natural quartzite that ties all of the finishes together. The porcelain strip backsplash adds a simple, but modern feel and we tied in the maple by adding open shelving. We created a custom bar table using a matching wood top with plenty of seating for friends and family to gather.
We kept the bathroom layout the same, but updated all of the finishes. We wanted it to be an extension of the main basement space. The shower tile is a 12 x 24 porcelain that matches the tile at the bar and the fireplace hearth. We used the same quartzite from the bar for the vanity top.
Overall, we achieved a warm and cozy, yet modern space for the family to enjoy together and when entertaining family and friends.
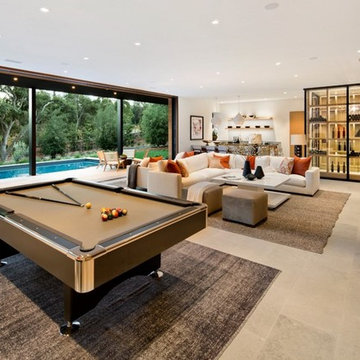
The generous size of the Game Room with the seamless transition to the outdoor patio/pool provides a fun space for family and guests to enjoy.
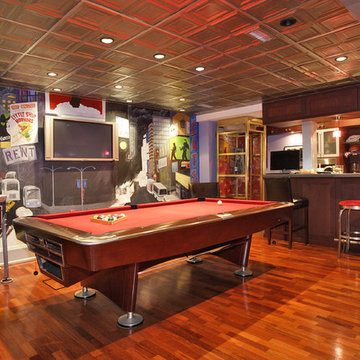
This basement nods to the family's love for NYC entertainment with a custom painted mural replicating the Theater District. The retro inspired decor creates a fun and unique space for family game night or entertaining.
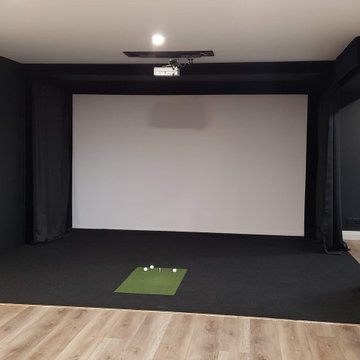
In this basement renovation we installed a golf simulator. Renovated by Germano Creative Interior Contracting Ltd.
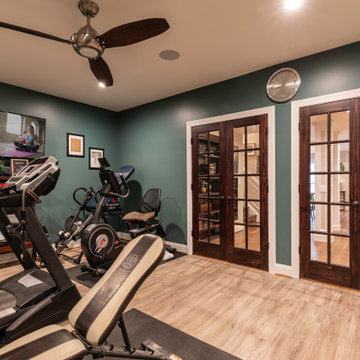
This older couple residing in a golf course community wanted to expand their living space and finish up their unfinished basement for entertainment purposes and more.
Their wish list included: exercise room, full scale movie theater, fireplace area, guest bedroom, full size master bath suite style, full bar area, entertainment and pool table area, and tray ceiling.
After major concrete breaking and running ground plumbing, we used a dead corner of basement near staircase to tuck in bar area.
A dual entrance bathroom from guest bedroom and main entertainment area was placed on far wall to create a large uninterrupted main floor area. A custom barn door for closet gives extra floor space to guest bedroom.
New movie theater room with multi-level seating, sound panel walls, two rows of recliner seating, 120-inch screen, state of art A/V system, custom pattern carpeting, surround sound & in-speakers, custom molding and trim with fluted columns, custom mahogany theater doors.
The bar area includes copper panel ceiling and rope lighting inside tray area, wrapped around cherry cabinets and dark granite top, plenty of stools and decorated with glass backsplash and listed glass cabinets.
The main seating area includes a linear fireplace, covered with floor to ceiling ledger stone and an embedded television above it.
The new exercise room with two French doors, full mirror walls, a couple storage closets, and rubber floors provide a fully equipped home gym.
The unused space under staircase now includes a hidden bookcase for storage and A/V equipment.
New bathroom includes fully equipped body sprays, large corner shower, double vanities, and lots of other amenities.
Carefully selected trim work, crown molding, tray ceiling, wainscoting, wide plank engineered flooring, matching stairs, and railing, makes this basement remodel the jewel of this community.
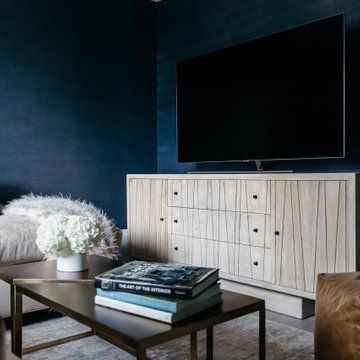
Grasscloth wall covering and a plushy sectional make this basement the perfect spot to cuddle up and catch up on favorite shows.
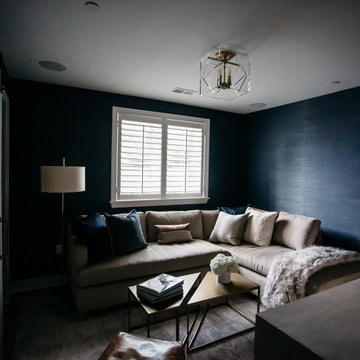
Grasscloth wall covering and a plushy sectional make this basement the perfect spot to cuddle up and catch up on favorite shows.
Basement with a Game Room and a Home Cinema Ideas and Designs
9
