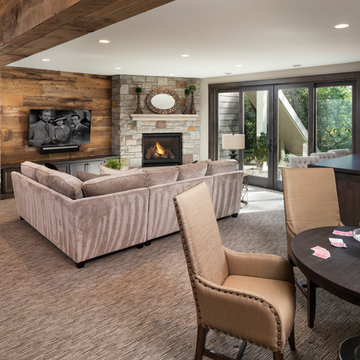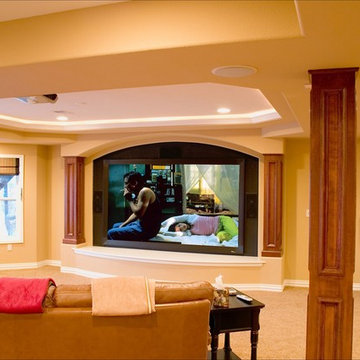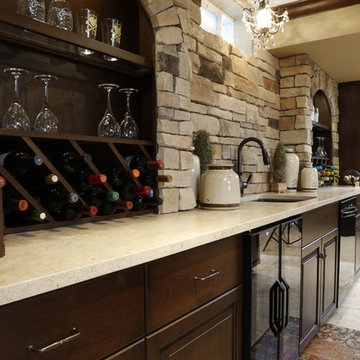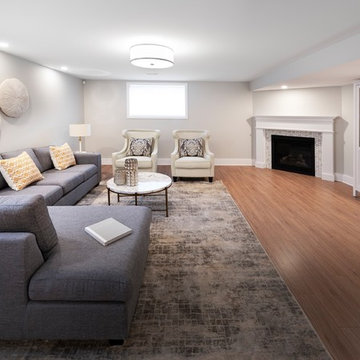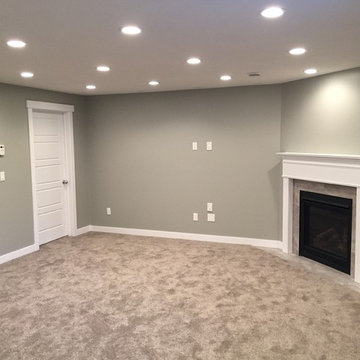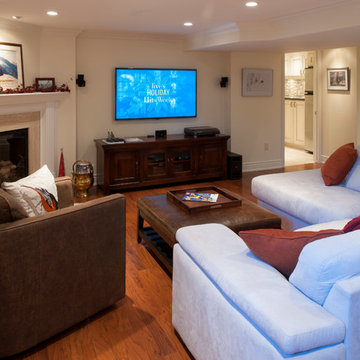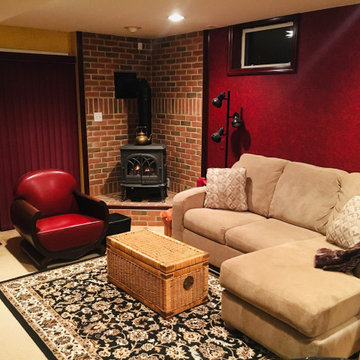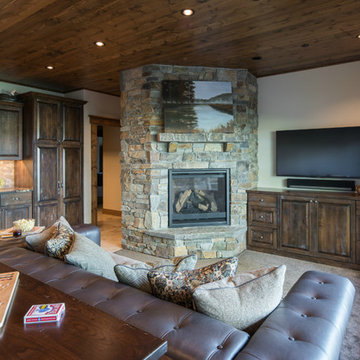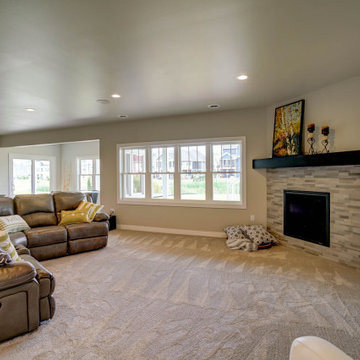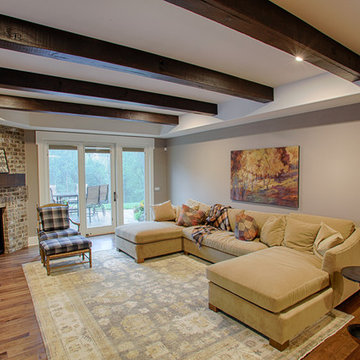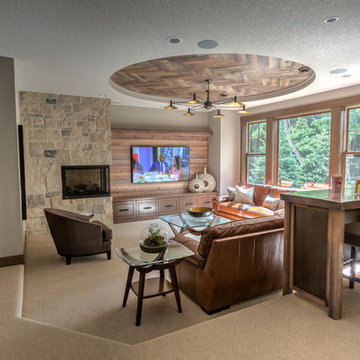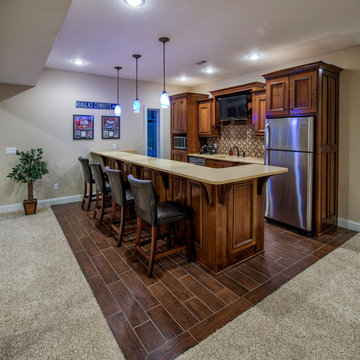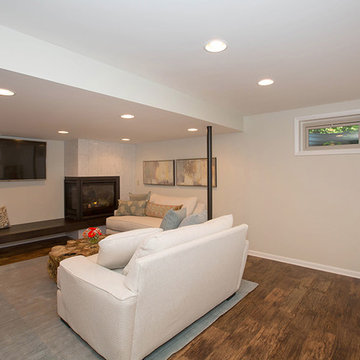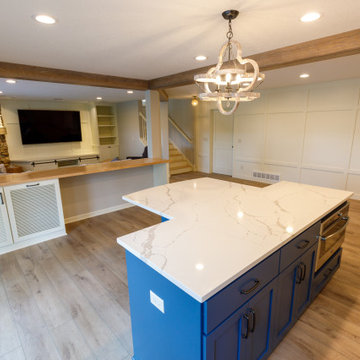Basement with a Corner Fireplace Ideas and Designs
Refine by:
Budget
Sort by:Popular Today
161 - 180 of 565 photos
Item 1 of 2
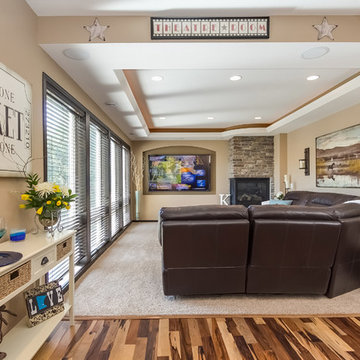
Bright and cozy family room with lots of natural light, stone fireplace and TV wall. ©Finished Basement Company
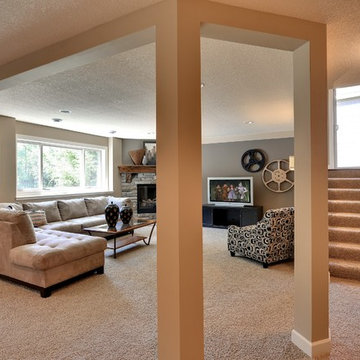
Plan 73325HS, Craftsman Jaw-Dropper, gives you four bedrooms plus two more in the finished lower level (should you choose to finish it out as designed). The home has 4,665 sq. ft. of heated living space and has a stunning appeal inside and out.
This is the lower level family room which features an angled fireplace. It is open to the rec area and the bar.
The plans are available for purchase for construction and come in prints, PDF and CAD formats. Ready when you are. Where do YOU want to build?
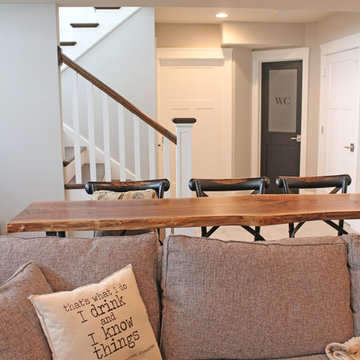
Customizing your home is important. Make sure you add personal touches to showcase your taste as well as personality!
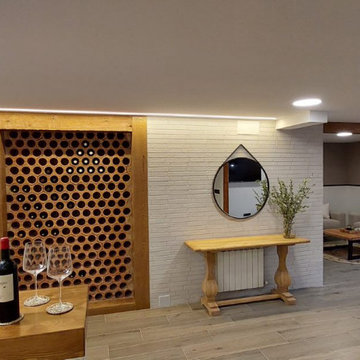
Consola de madera con espejo redondo negro con asa,elegante y sofisticado.Comedor con mesa comedor de madera y patas metalicas,con lamparas colgantes negras y doradas.Botellero enmaracado con vigas de madera.
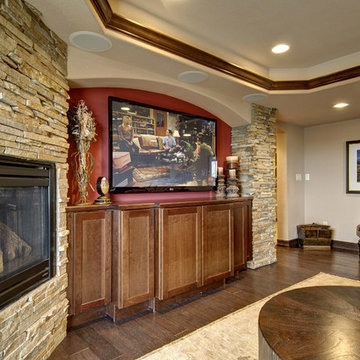
The basement family room has a TV wall anchored with built in cabinetry. Fireplace features stacked stone application. ©Finished Basement Company
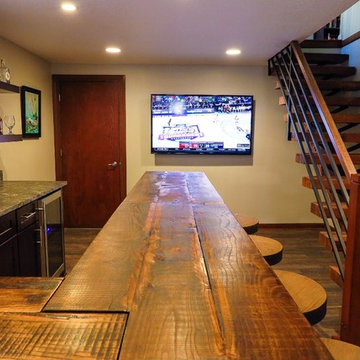
This 1970's basement needed a huge facelift, imagine oak shiplap for the walls and cedar shakes for the ceilings. Enough said! We took the demo all the way to the studs. The staircase was already installed in the basement, but needed a new railing, so a custom iron railing was designed and installed. This homeowner wanted a space he could entertain, relax, and also be really modern! The bar was custom designed and locally sourced from reclaimed ash for the top and iron supports. The countertops are a honed granite and the floor is luxury vinyl plank flooring.
Basement with a Corner Fireplace Ideas and Designs
9
