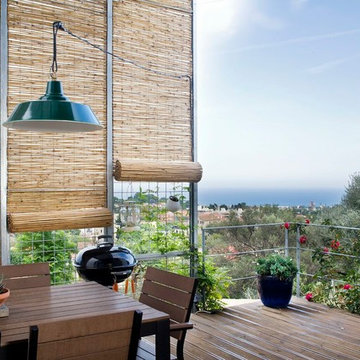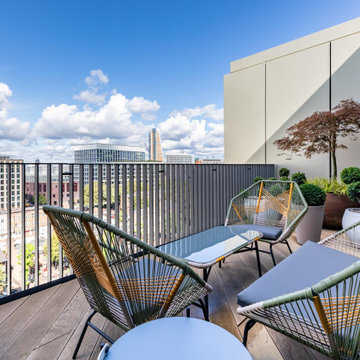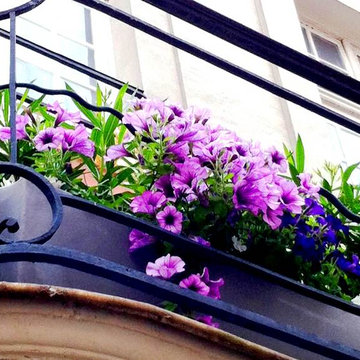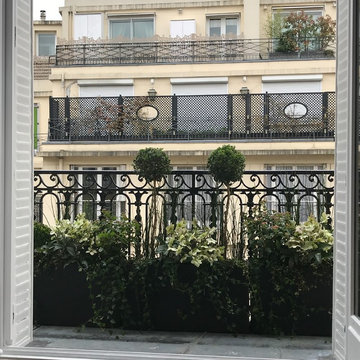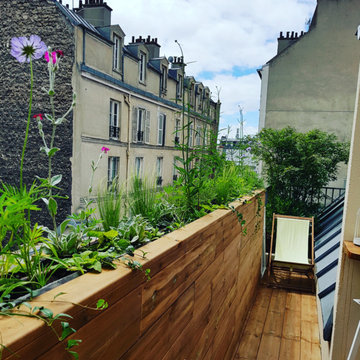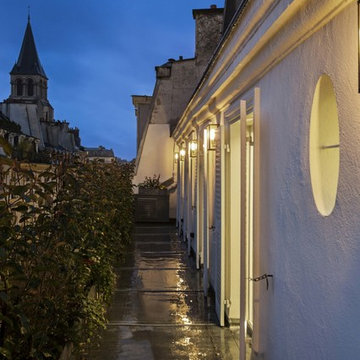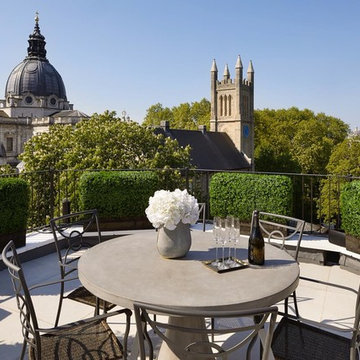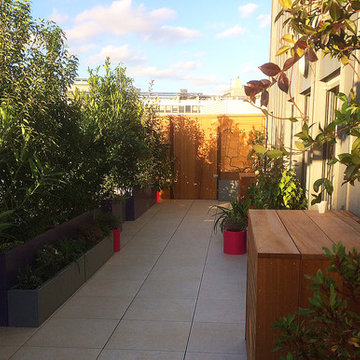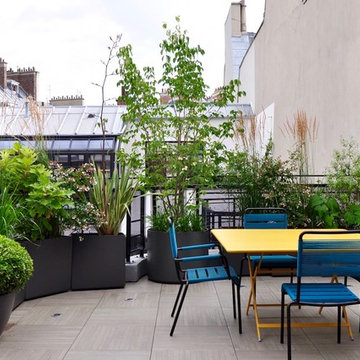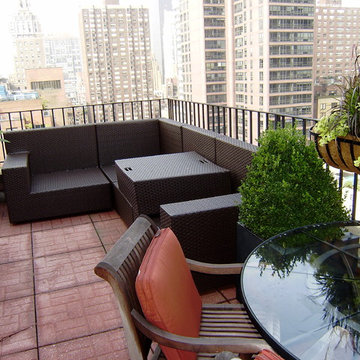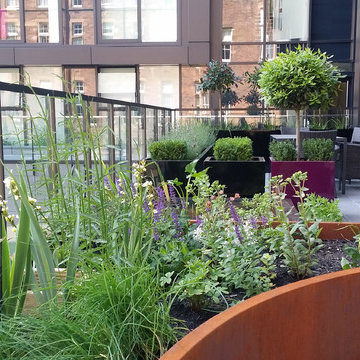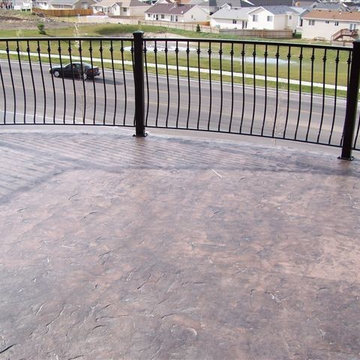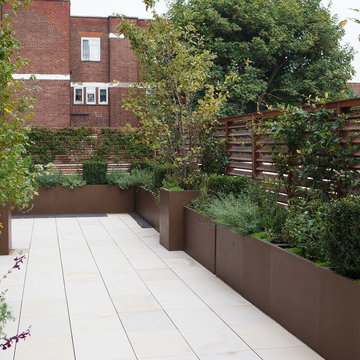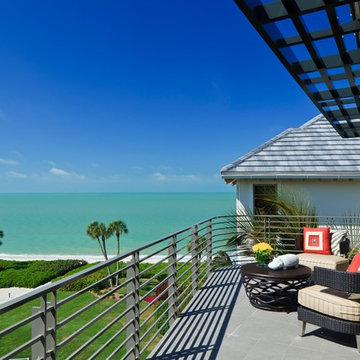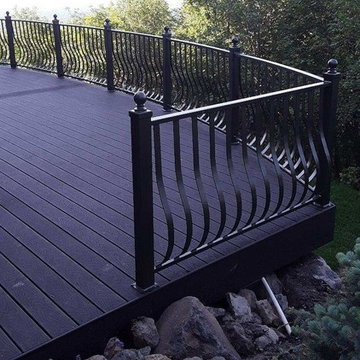Balcony with No Cover and an Awning Ideas and Designs
Refine by:
Budget
Sort by:Popular Today
121 - 140 of 2,863 photos
Item 1 of 3
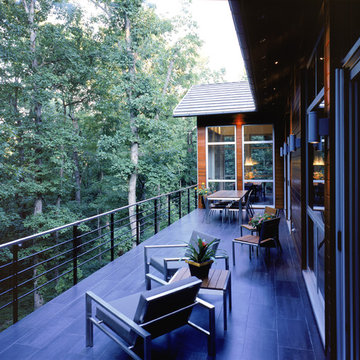
The steep site on which this residence is located dictated the use of a retaining wall to create a level grade. This retaining wall, or “the line”, became the driving element behind the parti of the home and serves to organize the program for the clients. The rituals of daily life fall into place along the line which is expressed as sandblasted exposed concrete and modular block. Three aspects of a house were seperated in this project: Thinking, Living, & Doing. ‘Thinking’ is done in the library, the main house is for ‘living’, and ‘doing’ is in the shop. While each space is separated by walls and windows they are nonetheless connected by “the line”.
Sustainability is married in equal parts to the concept of The Line House. The residence is located along an east/west axis to maximize the benefits of daylighting and solar heat gain. Operable windows maximize natural cross ventilation and reduce the need for air conditioning. Photo Credit: Michael Robinson
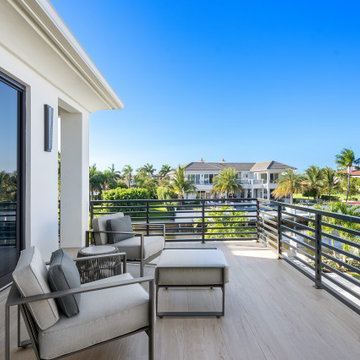
This new construction estate by Hanna Homes is prominently situated on Buccaneer Palm Waterway with a fantastic private deep-water dock, spectacular tropical grounds, and every high-end amenity you desire. The impeccably outfitted 9,500+ square foot home features 6 bedroom suites, each with its own private bathroom. The gourmet kitchen, clubroom, and living room are banked with 12′ windows that stream with sunlight and afford fabulous pool and water views. The formal dining room has a designer chandelier and is serviced by a chic glass temperature-controlled wine room. There’s also a private office area and a handsome club room with a fully-equipped custom bar, media lounge, and game space. The second-floor loft living room has a dedicated snack bar and is the perfect spot for winding down and catching up on your favorite shows.⠀
⠀
The grounds are beautifully designed with tropical and mature landscaping affording great privacy, with unobstructed waterway views. A heated resort-style pool/spa is accented with glass tiles and a beautiful bright deck. A large covered terrace houses a built-in summer kitchen and raised floor with wood tile. The home features 4.5 air-conditioned garages opening to a gated granite paver motor court. This is a remarkable home in Boca Raton’s finest community.⠀
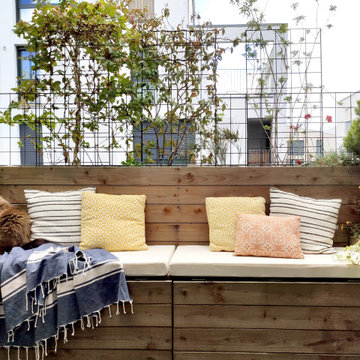
L’achat de cet appartement a été conditionné par l’aménagement du balcon. En effet, situé au cœur d’un nouveau quartier actif, le vis à vis était le principal défaut.
OBJECTIFS :
Limiter le vis à vis
Apporter de la végétation
Avoir un espace détente et un espace repas
Créer des rangements pour le petit outillage de jardin et les appareils électriques type plancha et friteuse
Sécuriser les aménagements pour le chat (qu’il ne puisse pas sauter sur les rebords du garde corps).
Pour cela, des aménagements en bois sur mesure ont été imaginés, le tout en DIY. Sur un côté, une jardinière a été créée pour y intégrer des bambous. Sur la longueur, un banc 3 en 1 (banc/jardinière/rangements) a été réalisé. Son dossier a été conçu comme une jardinière dans laquelle des treillis ont été insérés afin d’y intégrer des plantes grimpantes qui limitent le vis à vis de manière naturelle. Une table pliante est rangée sur un des côtés afin de pouvoir l’utiliser pour les repas en extérieur. Sur l’autre côté, un meuble en bois a été créé. Il sert de « coffrage » à un meuble d’extérieur de rangement étanche (le balcon n’étant pas couvert) et acheté dans le commerce pour l’intégrer parfaitement dans le décor.
De l’éclairage d’appoint a aussi été intégré dans le bois des jardinières de bambous et du meuble de rangement en supplément de l’éclairage général (insuffisant) prévu à la construction de la résidence.
Enfin, un gazon synthétique vient apporter la touche finale de verdure.
Ainsi, ce balcon est devenu un cocon végétalisé urbain où il est bon de se détendre et de profiter des beaux jours !
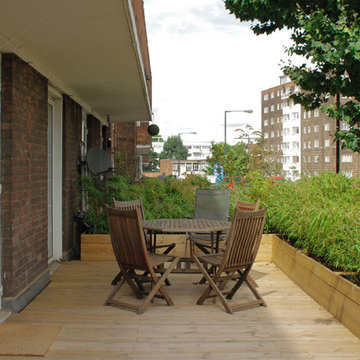
Decking and planters to screen clients from the road and from neighbours in a block of flats in Streatham, London. Maximum effect achieved with minim cost using fast growing but non- invasive bamboo. `Photos by Theo Cowen and Andrew Cowen (Designer)
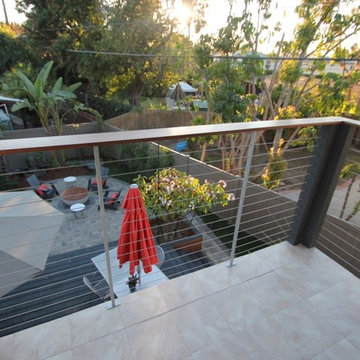
Client asked for conceptual landscape/hardscape design/install including decking, brick pavers and fire pit destination. She later asked to install a custom, engineered, 19 foot retractable door system as well.
Balcony with No Cover and an Awning Ideas and Designs
7
