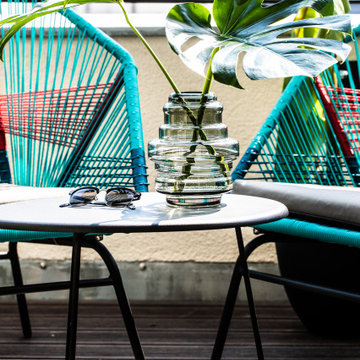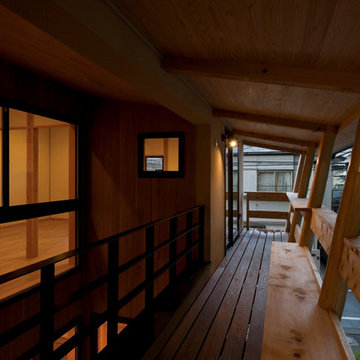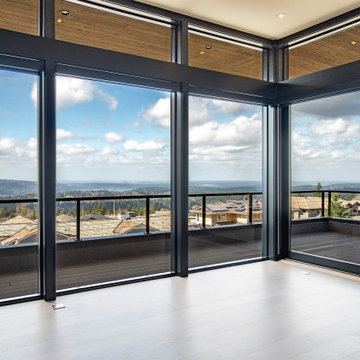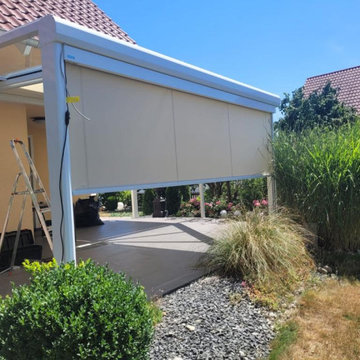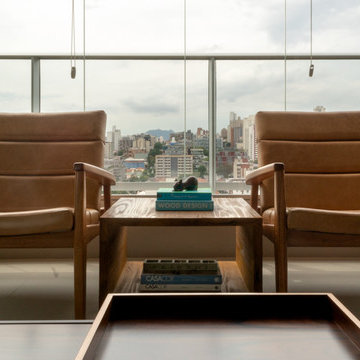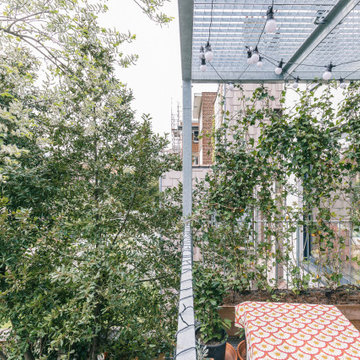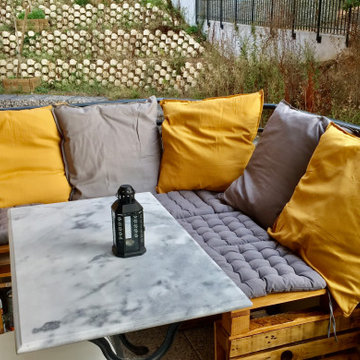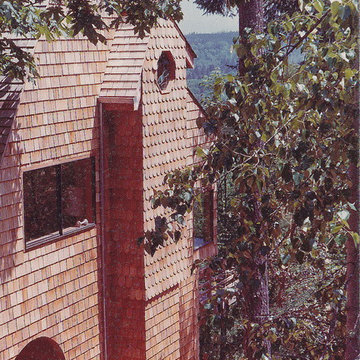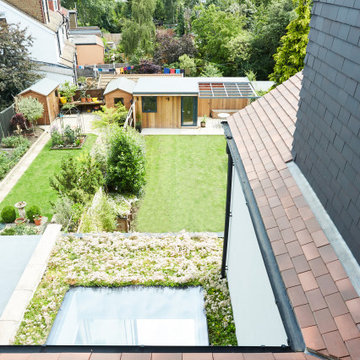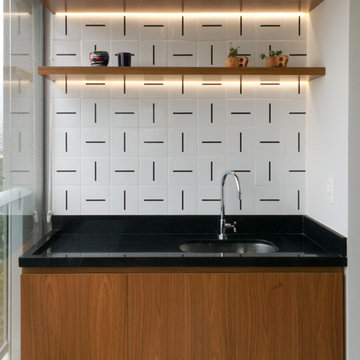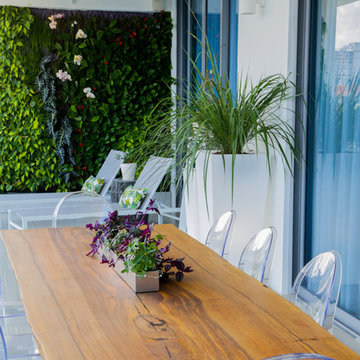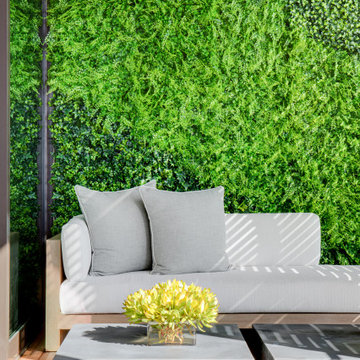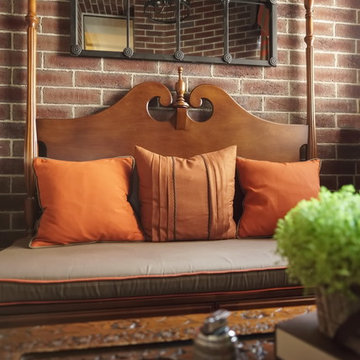Balcony with a Living Wall and All Types of Cover Ideas and Designs
Refine by:
Budget
Sort by:Popular Today
41 - 60 of 67 photos
Item 1 of 3
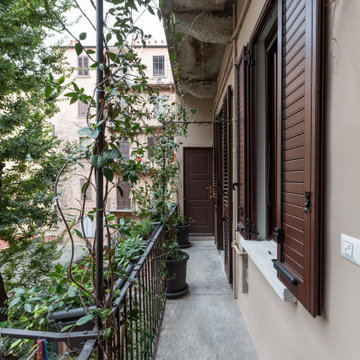
Il ballatoio che conduce all'abitazione è stato piantumato completamente con dei falsi Gelsomini (o Rincospermo) e una serie di piante aromatiche per creare un percorso sensoriale di accoglienza per chi entra in casa.
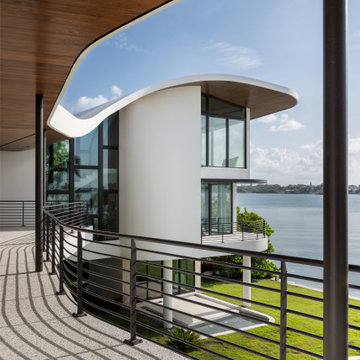
Möbius was designed with intention of breaking away from architectural norms, including repeating right angles, and standard roof designs and connections. Nestled into a serene landscape on the barrier island of Casey Key, the home features protected, navigable waters with a dock on the rear side, and a private beach and Gulf views on the front. Materials like cypress, coquina, and shell tabby are used throughout the home to root the home to its place.
This image shows the rear elevated balcony looking at the master wing.
Photo by Ryan Gamma
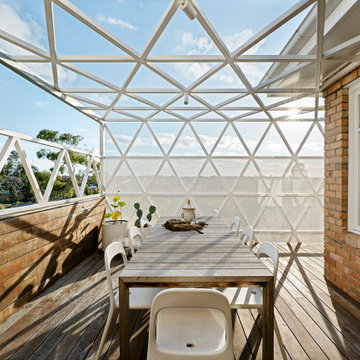
50/50s House is a love letter to the 1950’s. Our clients, Gina and David have a love for books and found objects and wanted to display their collections with pride. The brief also called for a home that would afford them and their teenage sons the ability to occupy different spaces without feeling disconnected. Bold lines and playful geometry work in tandem with the charm of the existing house to create a beautiful healthy home that is as endearing as it is enduring.
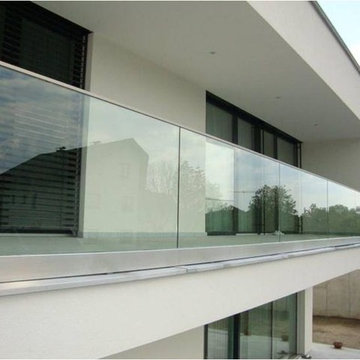
aluminum base shoe anodized,1/2" glass(12mm) clear tempered glass,
railing height 40"-42" based on project
glass color option: clear, frosted,grey,
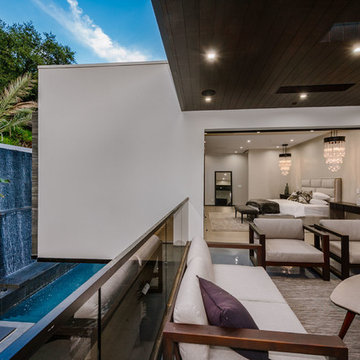
Master Bedroom Balcony with view of Waterfall and Garden
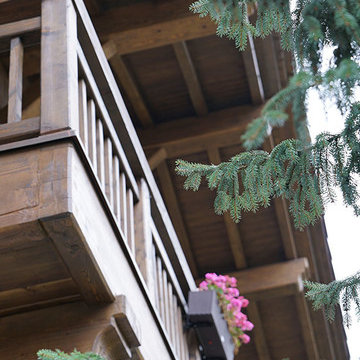
ARCADIA GARDEN LANDSCAPE STUDIO Ландшафтный дизайн, Сад Аркадия, Аркадия Гарден
фото Диана Дубовицкая
Balcony with a Living Wall and All Types of Cover Ideas and Designs
3
