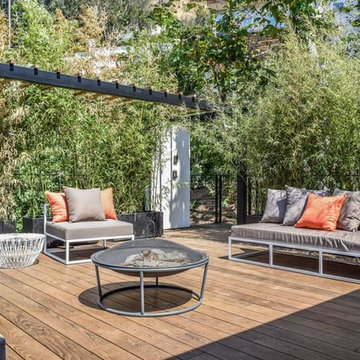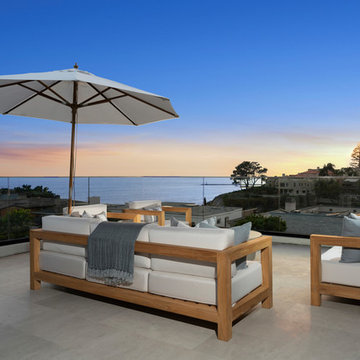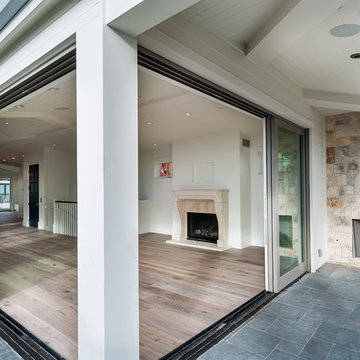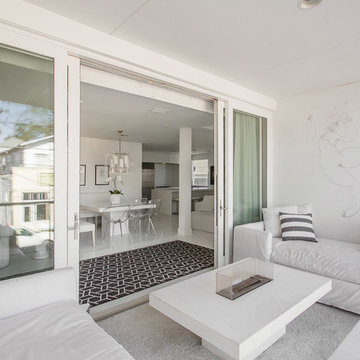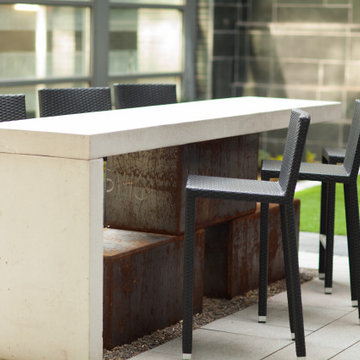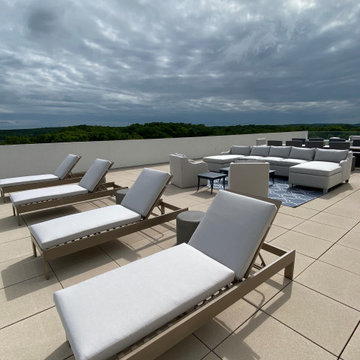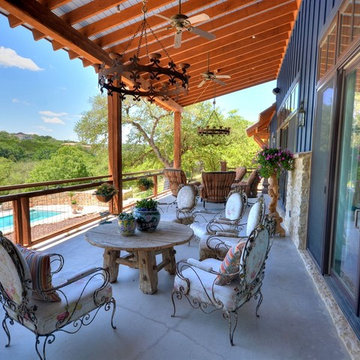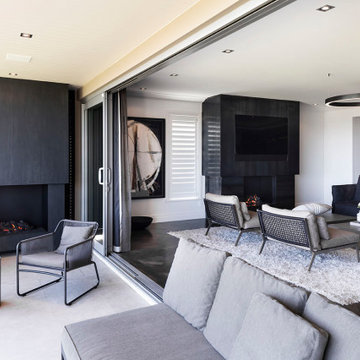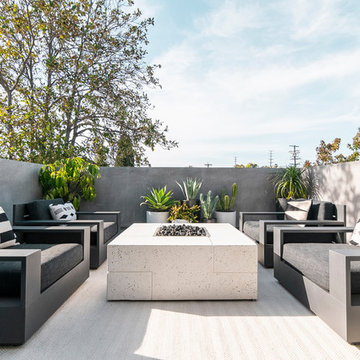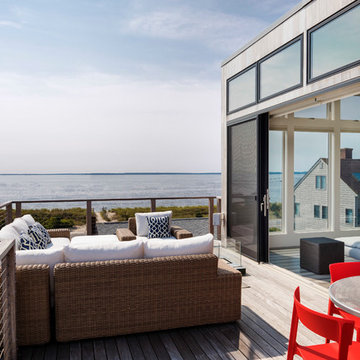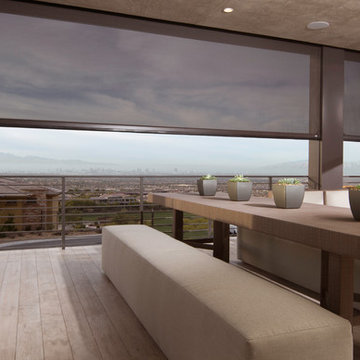Balcony with a Fire Feature and a Fireplace Ideas and Designs
Refine by:
Budget
Sort by:Popular Today
121 - 140 of 355 photos
Item 1 of 3
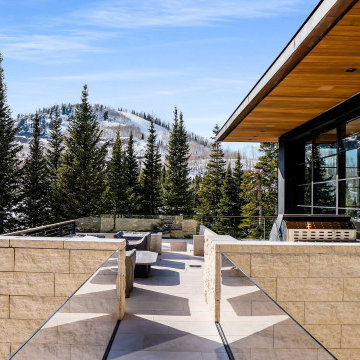
One of many exterior terraces surrounding the building, this discrete fireplace lounge is creatively situated just outside the boundaries of the windows so as not to disturb the perspective from the interior.
Custom windows, doors, and hardware designed and furnished by Thermally Broken Steel USA.
Other sources:
Kuro Shou Sugi Ban Charred Cypress cladding by reSAWN TIMBER Co.
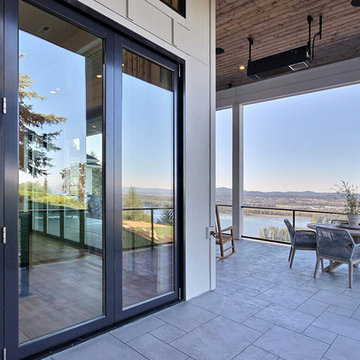
Inspired by the majesty of the Northern Lights and this family's everlasting love for Disney, this home plays host to enlighteningly open vistas and playful activity. Like its namesake, the beloved Sleeping Beauty, this home embodies family, fantasy and adventure in their truest form. Visions are seldom what they seem, but this home did begin 'Once Upon a Dream'. Welcome, to The Aurora.
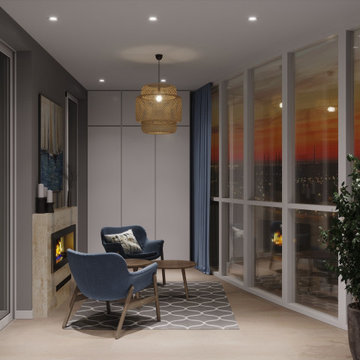
LINEIKA Design Bureau | Интерьер утепленной лоджии в современном стиле в Санкт-Петербурге. Квартира находится на 24 этаже, откуда открываются красивые виды на Финский залив, морской порт и вечерние закаты. За белыми фасадами встроенного шкафа разместили дополнительную морозильную камеру, места для хранения.
Цвет травертина для облицовки камина подобрали схожим с пробковым покрытием пола.
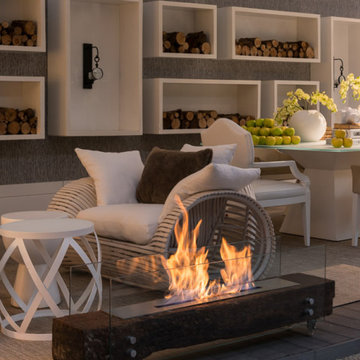
Portable, floor Ecofireplace with Stainless Steel ECO 21 burner, silicone wheels, tempered glass and rustic demolition railway sleeper wood* encasing. Thermal insulation made of fire-retardant treatment and refractory tape applied to the burner.
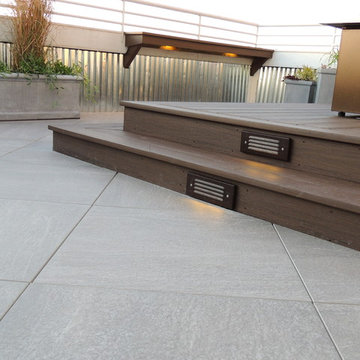
Urban rooftop deck...in this project we used composite wood decking, porcelain tile and corrugated metal to blend with surroundings. Natural gas fire table and lighting were added for night time ambiance. Planters were added to bring softness to the space.
Photo Credit - Jennifer Hanson
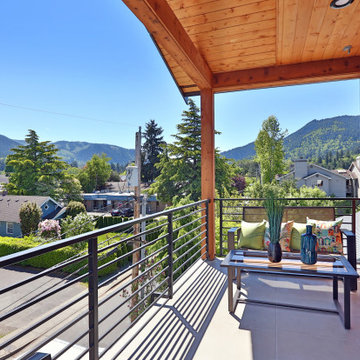
For those seeking an urban lifestyle in the suburbs, this is a must see! Brand new detached single family homes with main and upper levels showcasing gorgeous panoramic mountain views. Incredibly efficient, open concept living with bold design trendwatchers are sure to embrace. Bright & airy spaces include an entertainers kitchen with cool eclectic accents & large great room provides space to dine & entertain with huge windows capturing spectacular views. Resort inspired master suite with divine bathroom & private balcony. Lower-level bonus room has attached full bathroom & wet bar - 4th bedroom or space to run an in-home business, which is permitted by zoning. No HOA & a prime location just 2 blocks from savory dining & fun entertainment!
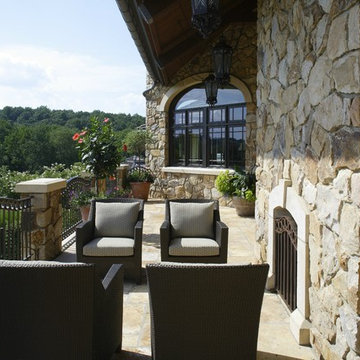
Photo: Matt Wargo
1. The View from the Terrace: The terrace off the kitchen and family room embraces the vast view the property enjoys. Furnishings are kept simple to not detract, yet invite a gathering next to the fireplace on cool evenings.
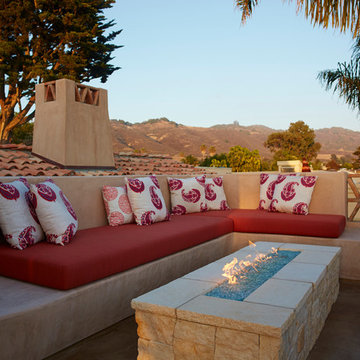
The owner's addition of colorful throw pillows tie into the custom cushions made for the space for the 2nd floor patio.
Photo Credit: Chris Leschinsky
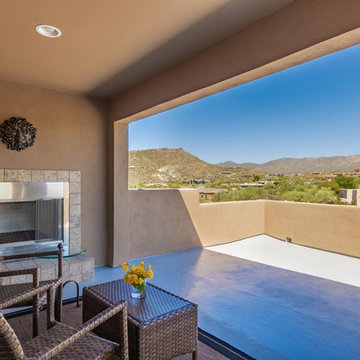
The fabulous observation deck has both covered and uncovered areas to enjoy the sun and shade.
Balcony with a Fire Feature and a Fireplace Ideas and Designs
7
