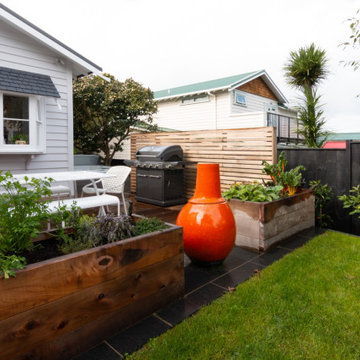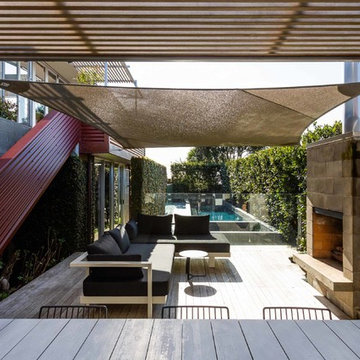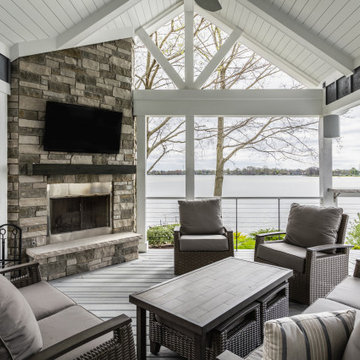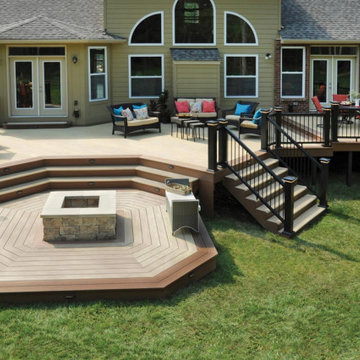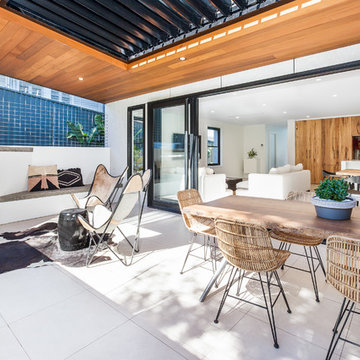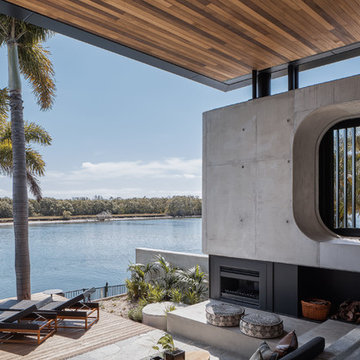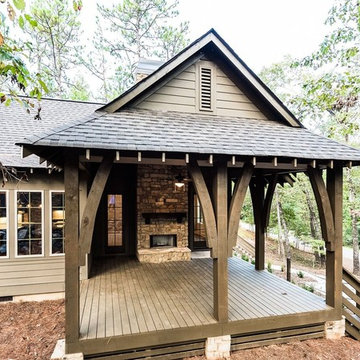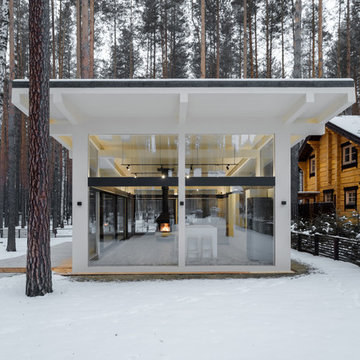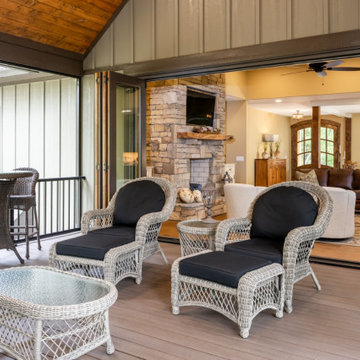Back Terrace with a Fireplace Ideas and Designs
Refine by:
Budget
Sort by:Popular Today
201 - 220 of 867 photos
Item 1 of 3
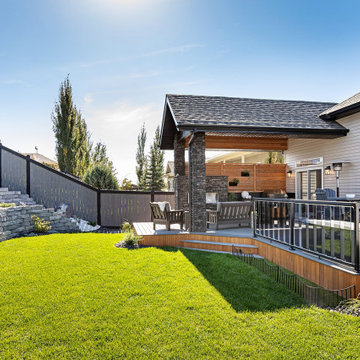
Our clients wanted to create a backyard area to hang out and entertain with some privacy and protection from the elements. The initial vision was to simply build a large roof over one side of the existing deck while providing a little privacy. It was important to them to carefully integrate the new covered deck roofline into the existing home so that it looked it was there from day one. We had our partners at Draw Design help us with the initial drawings.
As work progressed, the scope of the project morphed into something more significant. Check out the outdoor built-in barbecue and seating area complete with custom cabinets, granite countertops, and beautiful outdoor gas fireplace. Stone pillars and black metal capping completed the look giving the structure a mountain resort feel. Extensive use of red cedar finished off the high ceilings and privacy screen. Landscaping and a new hot tub were added afterwards. The end result is truly jaw-dropping!
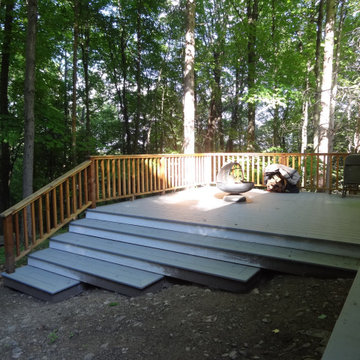
This custom cottage designed and built by Aaron Bollman is nestled in the Saugerties, NY. Situated in virgin forest at the foot of the Catskill mountains overlooking a babling brook, this hand crafted home both charms and relaxes the senses.
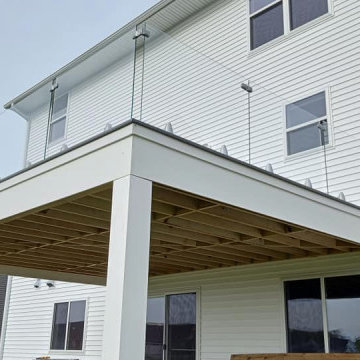
Custom Composite Crystal Glass Rail Deck with White LED Up-Light Railing - Rogers, MN
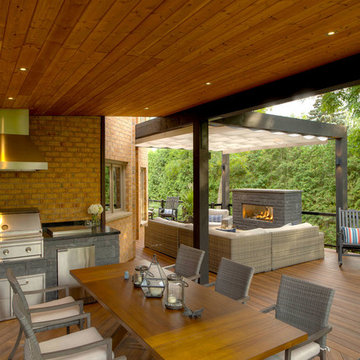
Looking to cover an area not protected by foliage, Royal Decks continued their partnership with ShadeFX by installing a 14X14 retractable shade on these homeowner’s raised deck.
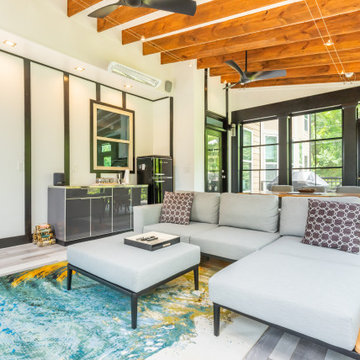
Convert the existing deck to a new indoor / outdoor space with retractable EZ Breeze windows for full enclosure, cable railing system for minimal view obstruction and space saving spiral staircase, fireplace for ambiance and cooler nights with LVP floor for worry and bug free entertainment
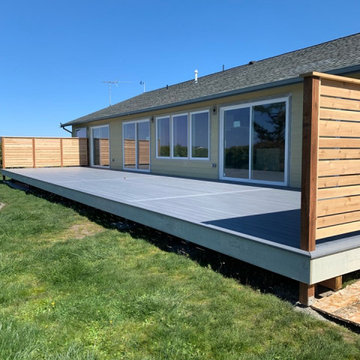
West facing deck added to existing home. Privacy screens built with TK cedar flank each end. A deck mounted lineal gas fireplace is set in the middle.
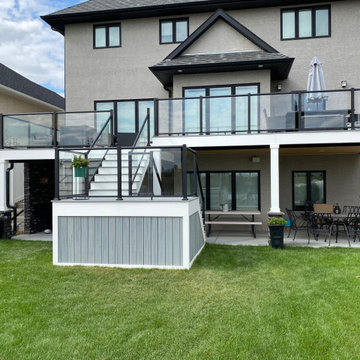
With over 1000 sqft of outdoor space, this Trex deck is an entertainer's dream. The cozy fireplace seating area on the lower level is the perfect place to watch the game. Don't worry if it starts to rain because the deck is fully waterproofed. Head upstairs where you can take in the views through the crystal clear Century Glass Railing.
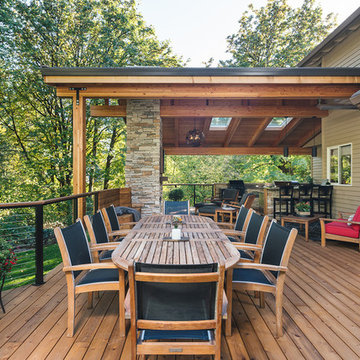
Neil Kelly Design/Build Remodeling, Portland, Oregon, 2019 NARI Regional CotY Award Winner, Residential Landscape Design/Outdoor Living Under $60,000
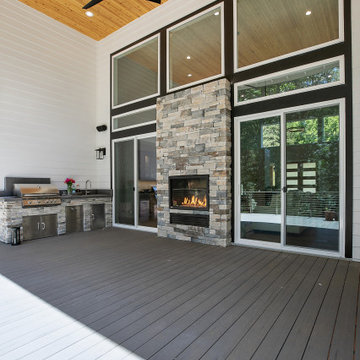
This spacious outdoor living space has everything you need to entertain. From an outdoor fireplace, built-in outdoor kitchen, and covered patio with tongue and groove ceiling and ceiling fan. This stone fireplace is double-sided from the main floor great room. Patio slider doors flank the fireplace and make it easy to transition from indoor to outdoor living. This outdoor space is an inviting space to enjoy the beauty of nature.
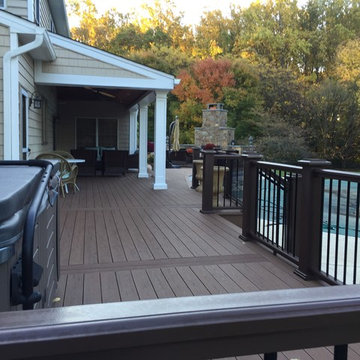
The dark, Azek composite decking extends across the back of the home to accommodate ample cozy armchairs for entertaining guests or for a relaxing evening with the family. The roof extension with decorative and structural fiberglass columns help keep you safe from some of the elements but also gives a sense of privacy. So many choices! Take a dip in the in-ground pool, relax in front of the fireplace or unwind in the outdoor hot tub! The possibilities are endless when you bring the indoors outside!
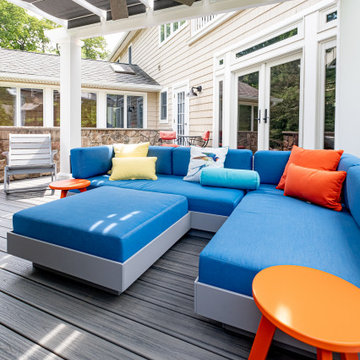
Retractable Blinds on Pergola are great for days when you want the sun to shine through or days when you want to be shaded.
Photos by VLG Photography
Back Terrace with a Fireplace Ideas and Designs
11
