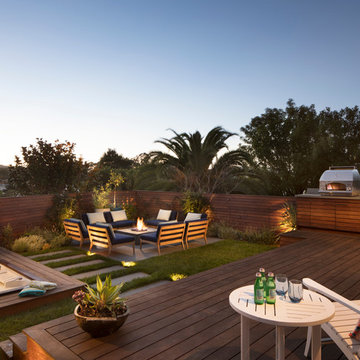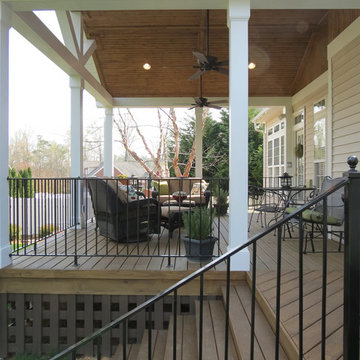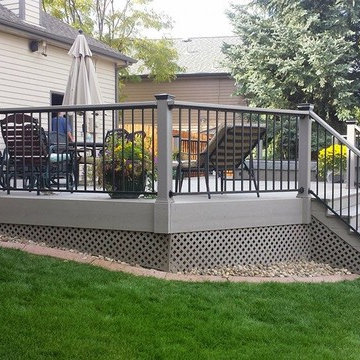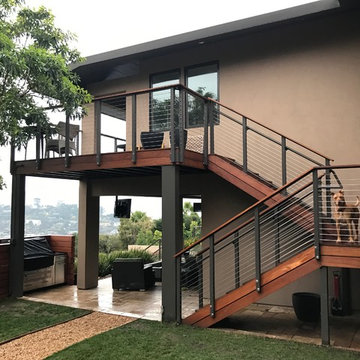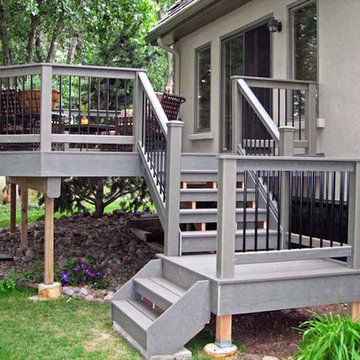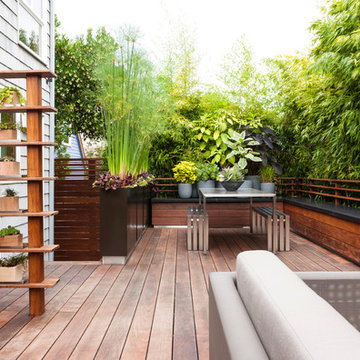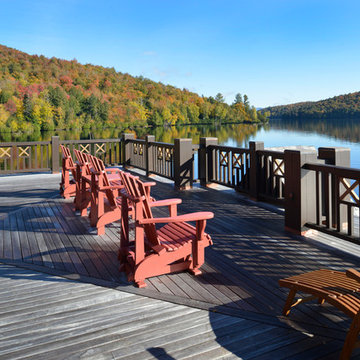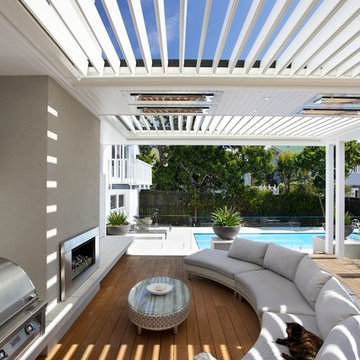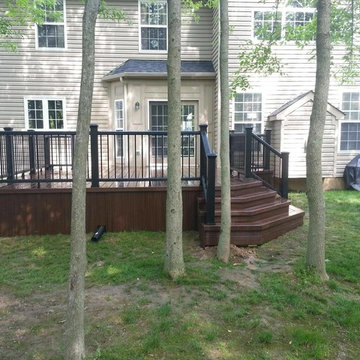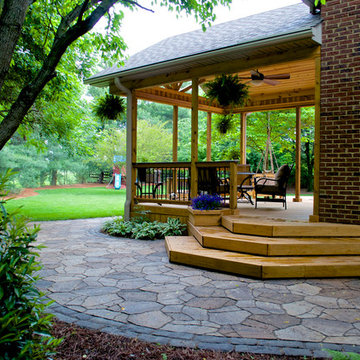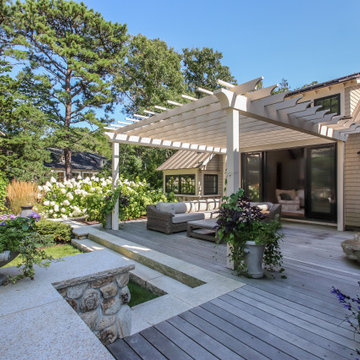Back Terrace Ideas and Designs
Refine by:
Budget
Sort by:Popular Today
21 - 40 of 57,456 photos
Item 1 of 3
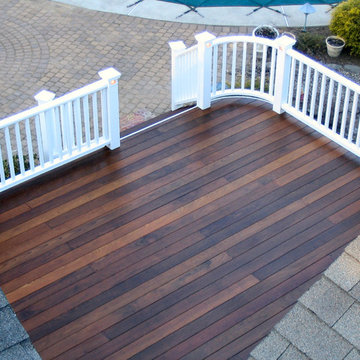
This Ipe deck with Cedar railing and Four Season Room reside in Bridgewater, NJ. The deck features curved railings, curved stairs, flared stairs and low voltage lighting.
The Four Season Room features a stylish 4-gabled roof and ceiling. The flooring is Ipe. The walls and ceiling are whitewashed beadboard. Andersen windows and door let in plenty of light while keeping the room draft free. The gables feature custom windows made by us. The exterior is trimmed in low maintenance Azek.
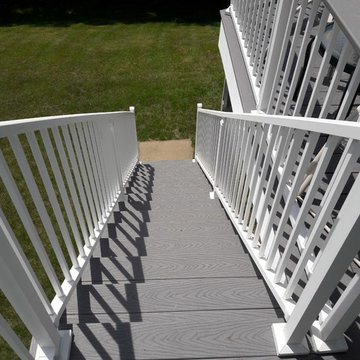
This customer chose Trex Select decking in Pebble Grey with a white Westbury rail. They finished off the railing with a Pebble Grey top so their guests can enjoy setting their drink on the railing. They will have many years with friends and family on this great looking low maintenance deck.
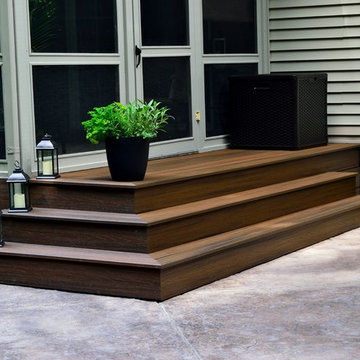
Trex landing and steps leading into the new deck. Stamped concrete patio lined with minimalistic landscaping.
We demolished the existing rear deck, installed Trex landing and steps, stamped concrete patio, and landscaping. A Trex staircase was constructed using Trex Transcends, Spiced Rum color. A privacy lattice and fence was constructed from cedar and stained with the color stain selected by the client. We then installed approximately 445 square feet of concrete for a patio and stamped it to resemble the color variation of the three samples of stone veneer left at the residence. The blended stamp pattern is a "skin" designed to resemble the natural look of stone. Additional work included repairing and turf/grass damage resulting from the construction on site (may be seen in photographs as they were taken before new grass had grown), and select landscaping improvements around the patio.
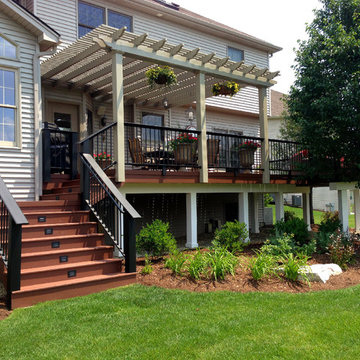
Stunning outdoor living space includes a low maintenance TimberTech deck, a custom vinyl pergola, and a grand outdoor fireplace. A pergola for shade and a fireplace for warmth extends the time you can enjoy your outdoor living space.
http://chicagoland.archadeck.com/
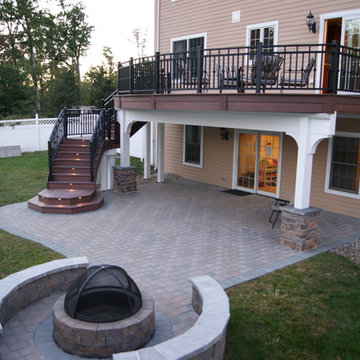
This project required a unique design to fit within the building envelope of this property while maximizing living space on and under this unusually high deck. This curved deck answered the challenge while creating a one of a kind space, connecting the second story indoor area to relaxed seating convenient to the kitchen and the lower living area to a completely protected space under the deck. The rounded design and detailed trim work add character to every perspective. Illuminated for evening entertainment the party continues after dark. A grand staircase descends to the paver patio area below. The landing at the base of the staircase adds scale while smoothing flow whether heading to the swings or to the patio. At the far end of the patio a fire feature flanked by two arched benches provides for a reflective moment or relaxed conversation amid the warm ambiance of the fire. Substructure is ACQ pine with all Zmax hardware on 12” & 16” X 42’’ deep footings. Average live load exceeds 80# per sq ft. Framing lumber is blacked out for better aesthetics.
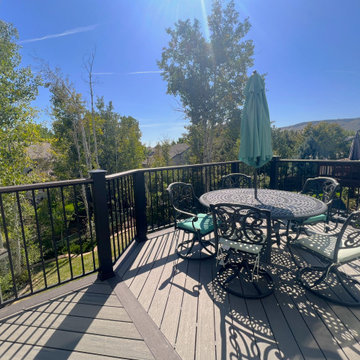
This Arvada, Colorado, outdoor living space has given this family of 5 a space to enjoy the sunny Colorado days as a family and with family and friends! This deck was a hazard waiting to happen & it was too small for both a sitting area and dining area. After meeting with the family and discussing their needs and budget we designed an expanded composite deck by Timbertech/Azek in the color maple and Dark Hickory for the stair treads and picture framing. Our design team also adjusted the footprint of the old staircase to be to code after researching the requirements for the lot. As you can see from the pictures their view never looked so great!
Looking for an Arvada or Greater Denver deck builder to create your dream outdoor living design? Put your trust in the design-builders at Archadeck of Greater Denver and the Foothills today.

‘Oh What A Ceiling!’ ingeniously transformed a tired mid-century brick veneer house into a suburban oasis for a multigenerational family. Our clients, Gabby and Peter, came to us with a desire to reimagine their ageing home such that it could better cater to their modern lifestyles, accommodate those of their adult children and grandchildren, and provide a more intimate and meaningful connection with their garden. The renovation would reinvigorate their home and allow them to re-engage with their passions for cooking and sewing, and explore their skills in the garden and workshop.
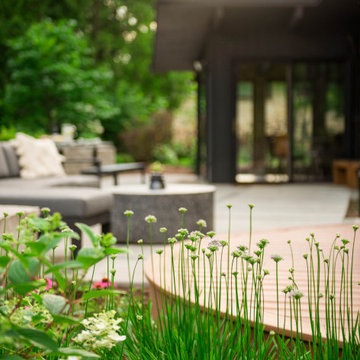
Flowering perennials and hydrangea frame the circular deck.
Renn Kuhnen Photography
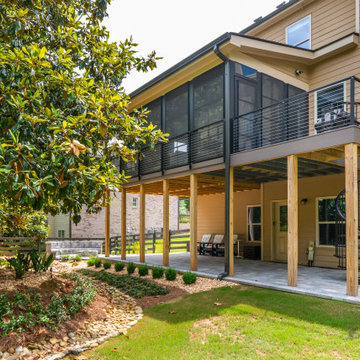
Convert the existing deck to a new indoor / outdoor space with retractable EZ Breeze windows for full enclosure, cable railing system for minimal view obstruction and space saving spiral staircase, fireplace for ambiance and cooler nights with LVP floor for worry and bug free entertainment
Back Terrace Ideas and Designs
2
