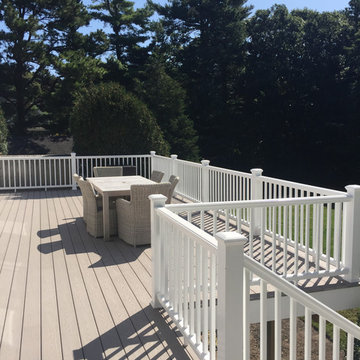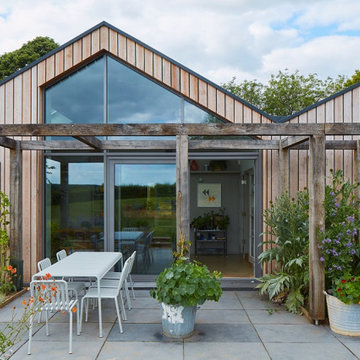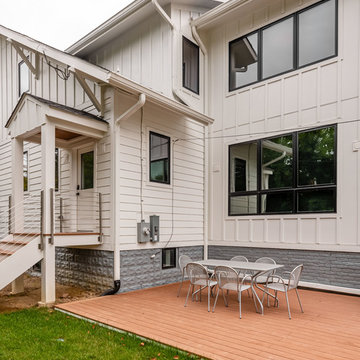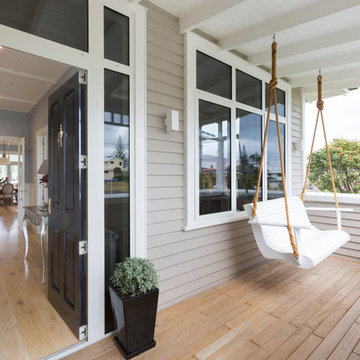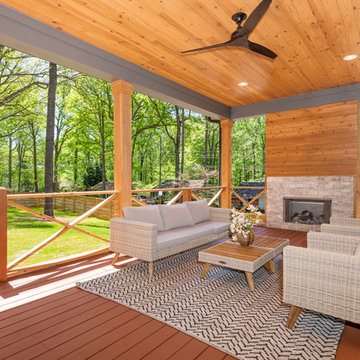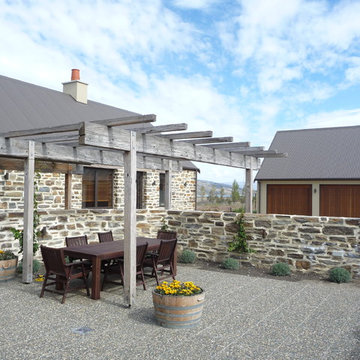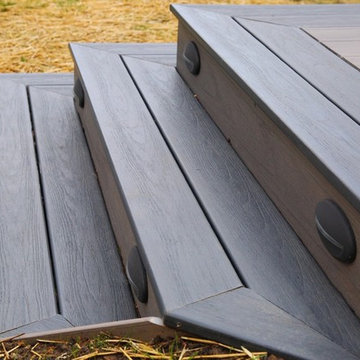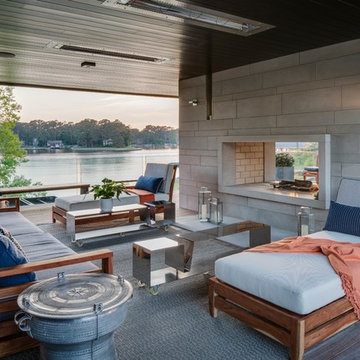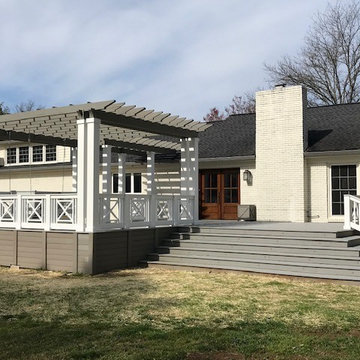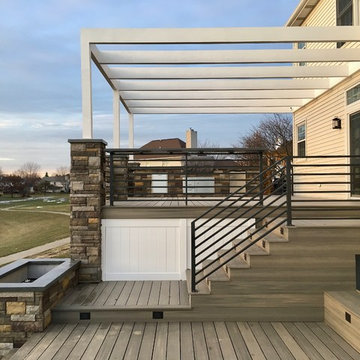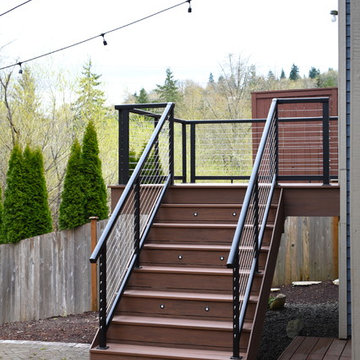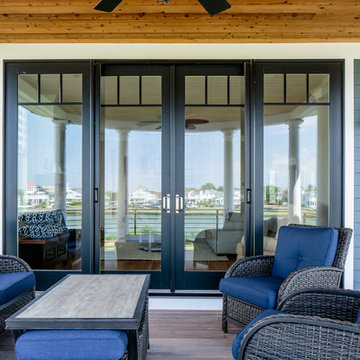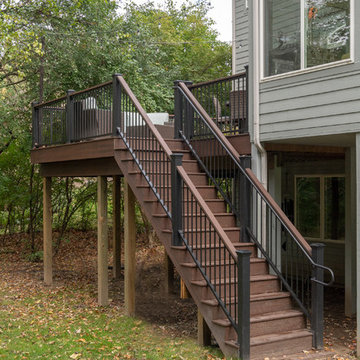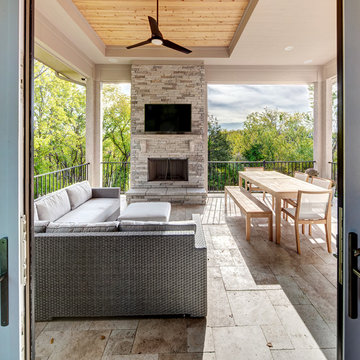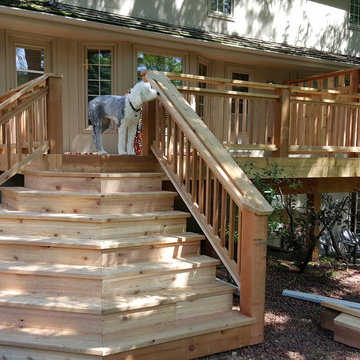Back Terrace Ideas and Designs
Refine by:
Budget
Sort by:Popular Today
321 - 340 of 57,455 photos
Item 1 of 3
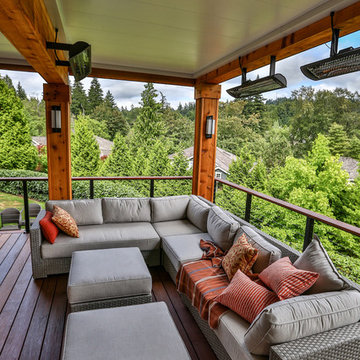
A multi-level hardwood deck with cable railing, hot tub, outdoor heaters and under deck ceiling. Finished off with some beautiful patio furniture and landscaping.
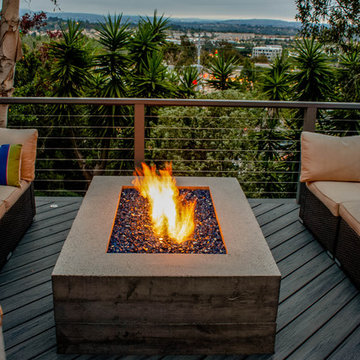
Project completed. For this client we designed and built a new deck with a built-in Spa, custom concrete fire pit, stainless steel cablerail and lighting. Design Build by PacifiCoastal Design and Construction 2019.
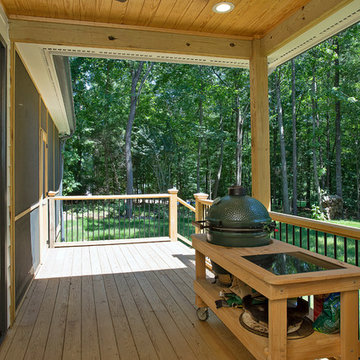
This beautiful screened porch and grilling deck were a new addition to the home. Opening up from the family room, the porch allows for indoor-outdoor entertaining in almost any weather. Equipped with an outdoor wood burning fireplace and TV as well as living and and ceiling fans, this space can be enjoyed day or night by the entire family.
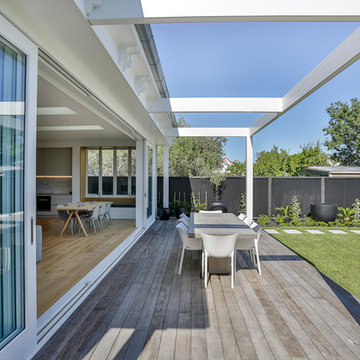
A renovation of a heritage Devonport Villa which encompassed a large basement dig out and then extension. The villa features have all been retained and restored in the upstairs level and the exterior. So you are surprised when you walk down the oak stairs to the modern and sleek downstairs living space that flows effortlessly into the outdoor entertaining and pool area.
Jamie Cobel

Our clients came to us looking for a complete renovation of the rear facade of their Atlanta home and attached deck. Their wish list included a contemporary, functional design that would create spaces for various uses, both for small family gatherings and entertaining larger parties. The result is a stunning, custom outdoor living area with a wealth of options for relaxing and socializing. The upper deck is the central dining and entertaining area and includes a custom cantilevered aluminum pergola, a covered grill and prep area, and gorgeous concrete fire table and floating wooden bench. As you step down to the lower deck you are welcomed by the peaceful sound of cascading water from the custom concrete water feature creating a Zen atmosphere for the entire deck. This feature is a gorgeous focal point from inside the house as well. To define the different outdoor rooms and also provide passive seating opportunities, the steps have built-in recessed lighting so that the space is well-defined in the evening as well as the daytime. The landscaping is modern and low-maintenance and is composed of tight, linear plantings that feature complimentary hues of green and provides privacy from neighboring properties.
Back Terrace Ideas and Designs
17
