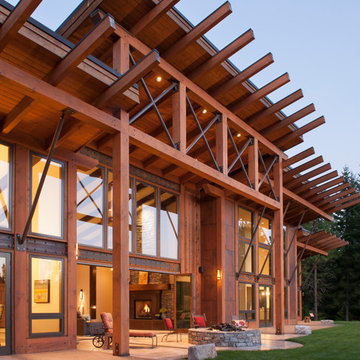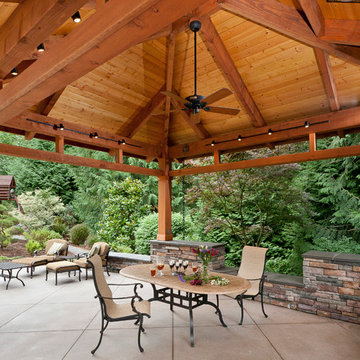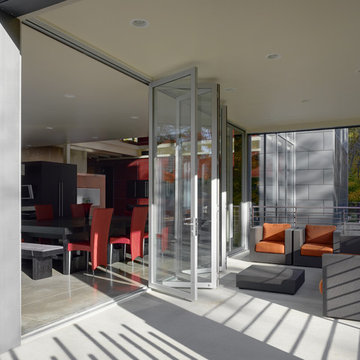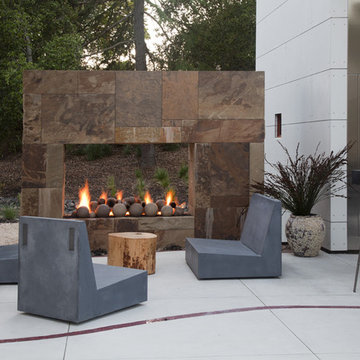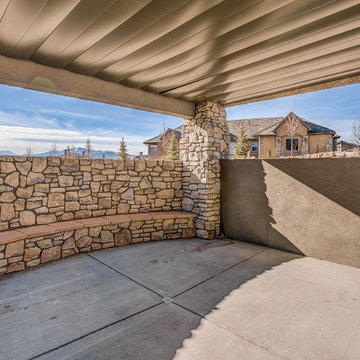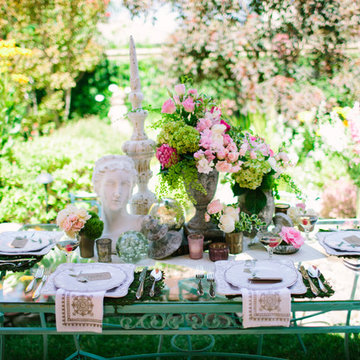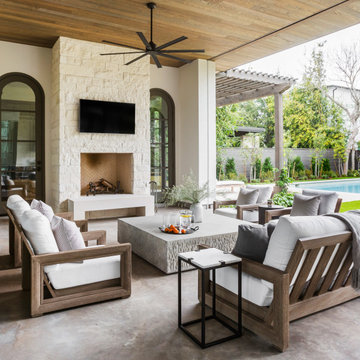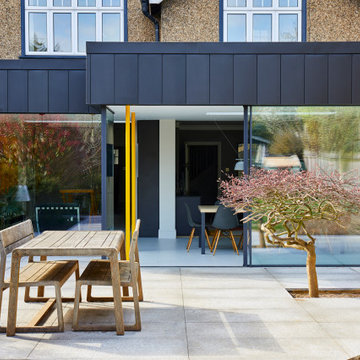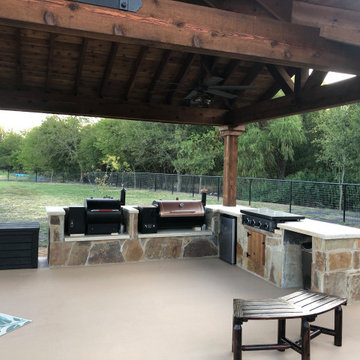Back Patio with Concrete Slabs Ideas and Designs
Refine by:
Budget
Sort by:Popular Today
61 - 80 of 15,108 photos
Item 1 of 3
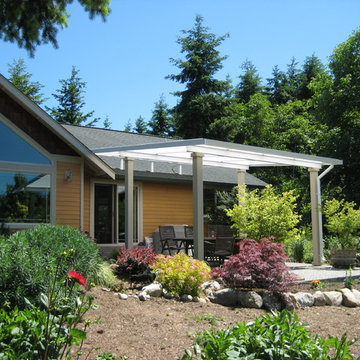
Solar white acrylic panels with white powder coated aluminum frame patio cover over a 16' x 16' area. This was a semi free-standing project which required two sets of beams. All structural aluminum post where wood wrapped and painted to match house trim.
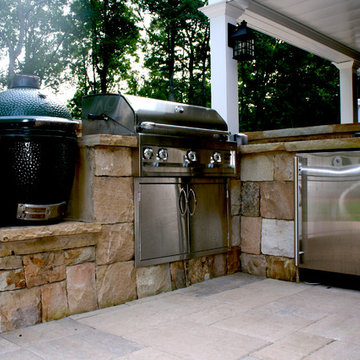
This custom stacked stoned L-shaped outdoor kitchen has slab flagstone countertops and stainless steel appliances that include a refrigerator, grill with lower storage, a side burner, and Green Egg.
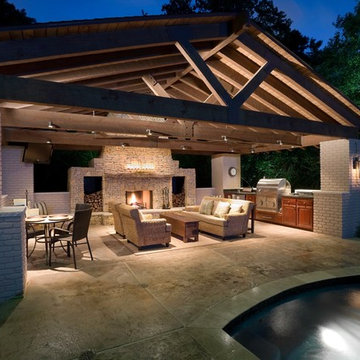
We were contacted by a family named Pesek who lived near Memorial Drive on the West side of Houston. They lived in a stately home built in the late 1950’s. Many years back, they had contracted a local pool company to install an old lagoon-style pool, which they had since grown tired of. When they initially called us, they wanted to know if we could build them an outdoor room at the far end of the swimming pool. We scheduled a free consultation at a time convenient to them, and we drove out to their residence to take a look at the property.
After a quick survey of the back yard, rear of the home, and the swimming pool, we determined that building an outdoor room as an addition to their existing landscaping design would not bring them the results they expected. The pool was visibly dated with an early “70’s” look, which not only clashed with the late 50’s style of home architecture, but guaranteed an even greater clash with any modern-style outdoor room we constructed. Luckily for the Peseks, we offered an even better landscaping plan than the one they had hoped for.
We proposed the construction of a new outdoor room and an entirely new swimming pool. Both of these new structures would be built around the classical geometry of proportional right angles. This would allow a very modern design to compliment an older home, because basic geometric patterns are universal in many architectural designs used throughout history. In this case, both the swimming pool and the outdoor rooms were designed as interrelated quadrilateral forms with proportional right angles that created the illusion of lengthened distance and a sense of Classical elegance. This proved a perfect complement to a house that had originally been built as a symbolic emblem of a simpler, more rugged and absolute era.
Though reminiscent of classical design and complimentary to the conservative design of the home, the interior of the outdoor room was ultra-modern in its array of comfort and convenience. The Peseks felt this would be a great place to hold birthday parties for their child. With this new outdoor room, the Peseks could take the party outside at any time of day or night, and at any time of year. We also built the structure to be fully functional as an outdoor kitchen as well as an outdoor entertainment area. There was a smoker, a refrigerator, an ice maker, and a water heater—all intended to eliminate any need to return to the house once the party began. Seating and entertainment systems were also added to provide state of the art fun for adults and children alike. We installed a flat-screen plasma TV, and we wired it for cable.
The swimming pool was built between the outdoor room and the rear entrance to the house. We got rid of the old lagoon-pool design which geometrically clashed with the right angles of the house and outdoor room. We then had a completely new pool built, in the shape of a rectangle, with a rather innovative coping design.
We showcased the pool with a coping that rose perpendicular to the ground out of the stone patio surface. This reinforced our blend of contemporary look with classical right angles. We saved the client an enormous amount of money on travertine by setting the coping so that it does not overhang with the tile. Because the ground between the house and the outdoor room gradually dropped in grade, we used the natural slope of the ground to create another perpendicular right angle at the end of the pool. Here, we installed a waterfall which spilled over into a heated spa. Although the spa was fed from within itself, it was built to look as though water was coming from within the pool.
The ultimate result of all of this is a new sense of visual “ebb and flow,” so to speak. When Mr. Pesek sits in his couch facing his house, the earth appears to rise up first into an illuminated pool which leads the way up the steps to his home. When he sits in his spa facing the other direction, the earth rises up like a doorway to his outdoor room, where he can comfortably relax in the water while he watches TV. For more the 20 years Exterior Worlds has specialized in servicing many of Houston's fine neighborhoods.
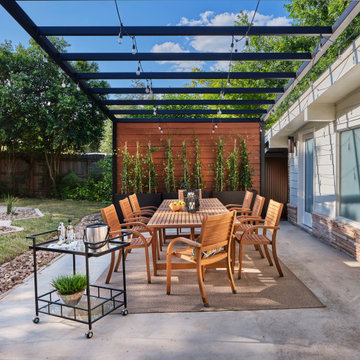
The home's original pool was in great condition. The team cleaned up the overgrown brush in the back yard and installed new landscaping and a new cedar fence. The large patio provided the perfect spot for the team to incorporate a custom designed mid century wood and steel pergola.

AquaTerra Outdoors was hired to bring life to the outdoors of the new home. When it came time to design the space we were challenged with the tight space of the backyard. We worked through the concepts and we were able to incorporate a new pool with spa, custom water feature wall, Ipe wood deck, outdoor kitchen, custom steel and Ipe wood shade arbor and fire pit. We also designed and installed all the landscaping including the custom steel planter.
Photography: Wade Griffith
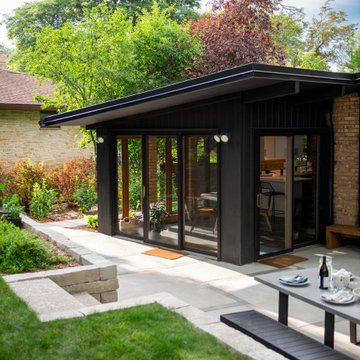
The dry-stacked lannon stone retaining wall accentuates the angle of the new concrete patio.
Renn Kuhnen Photography
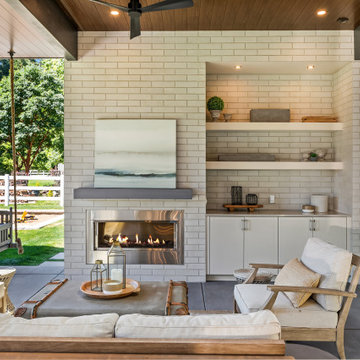
A covered porch so functional you’ll actually use it! Starting with skylights allowing daylight to pour in, we added heaters for those long winter months, a powerful fireplace and a fan to circulate air. Accent lighting and built in Sonos speakers for entertaining and a swing bed the size of a twin mattress. What's not to love?
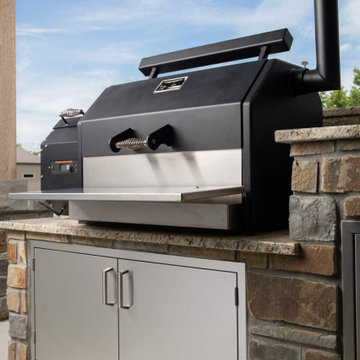
The Yoder Smokers YS640s Pellet Grill is the ultimate in versatility. Yoder Smokers introduced direct grilling to the pellet industry nearly ten years ago and that legacy continues with the YS640s.
Let's start with the control board. The Adaptive Control System (ACS), control board boasts impressive temperature control and precise built-in food monitoring. In addition to the ultra-powerful microprocessor, you can control your grill from virtually anywhere with Fireboard's industry-leading cloud connectivity system.
When we say Yoder Pellet Grills are built like a tank, we mean it. The hopper and cart are constructed of 14 gauge steel, while the cooking chamber is constructed of 10 gauge steel. Lift the hood on this grill and you'll quickly understand why this will be your grill for life.
This grill is packed full of features you will not find in other pellet grills. From the ceramic igniter to the two-piece diffuser, the engineers at Yoder Smokers have thought of it all. If you're looking for one grill to be your workhorse, you're at the right place.
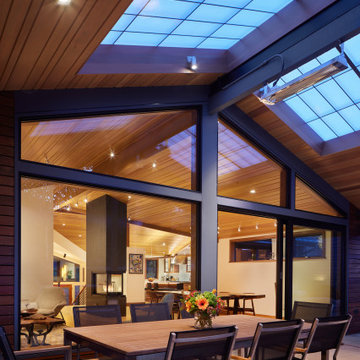
This covered patio provides a great transitional space off of the living room. Speakers, built-in electric heating units and generous skylights make it a very comfortable outdoor room for entertainment.
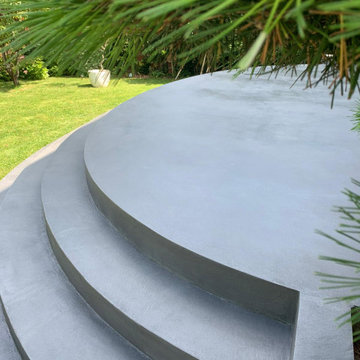
Rénovation terrasse vielle dalle béton , finition béton ciré
Rasico touch Ideal work.
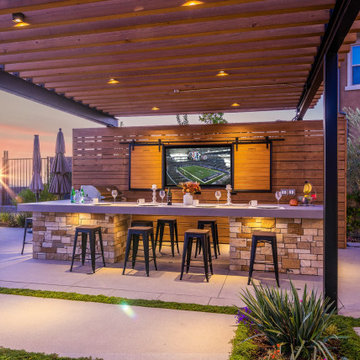
Gorgeous outdoor kitchen space with horizontal wood backdrop wall and integrated TV entertainment system. Large, open counter space with endless view allows for a unique dining experience. Larger format porcelain slab for ease of maintenance and modern industrial pergola with outdoor heating above for added comfort and protection from outdoor elements. Intricately placed lighting helps to create amazing nighttime ambiance.
Back Patio with Concrete Slabs Ideas and Designs
4
