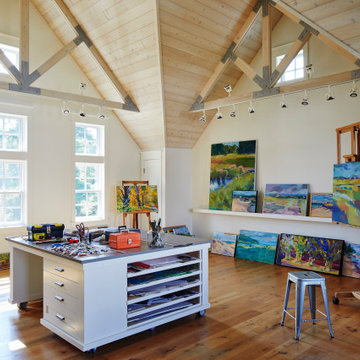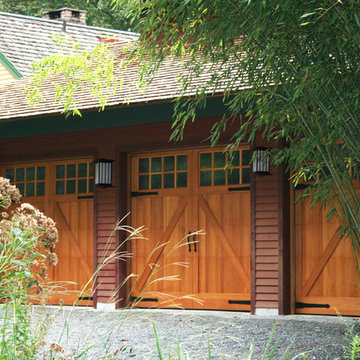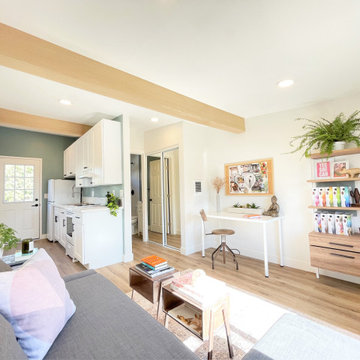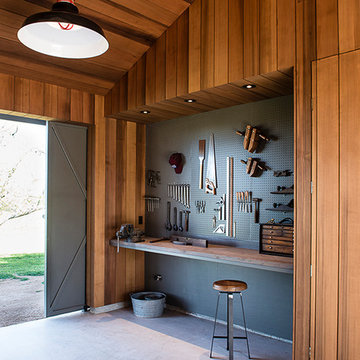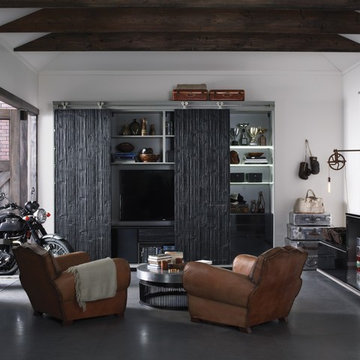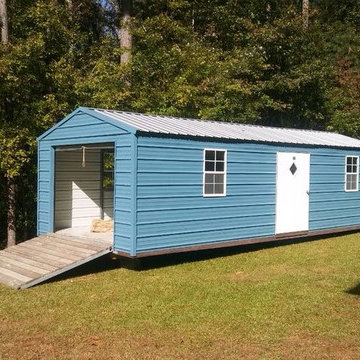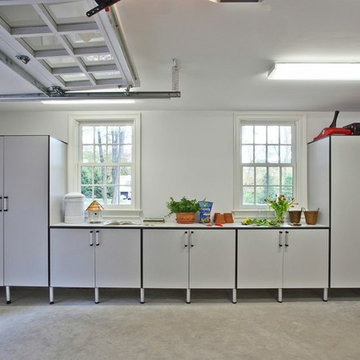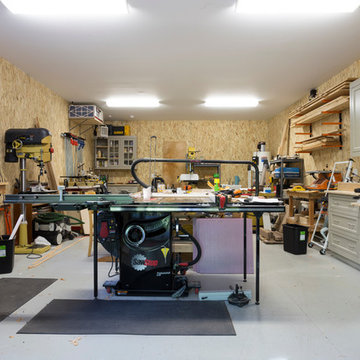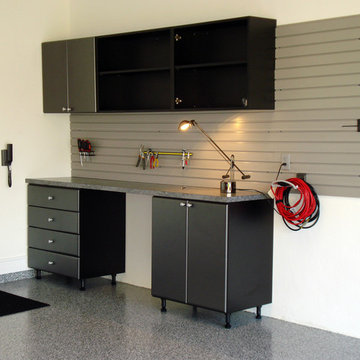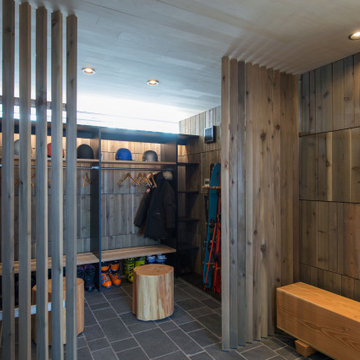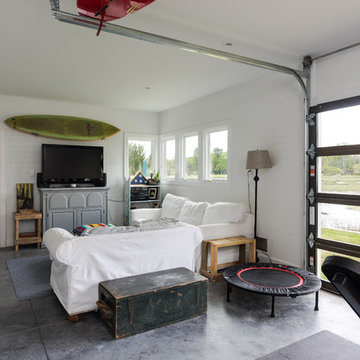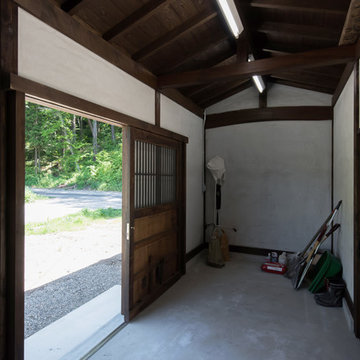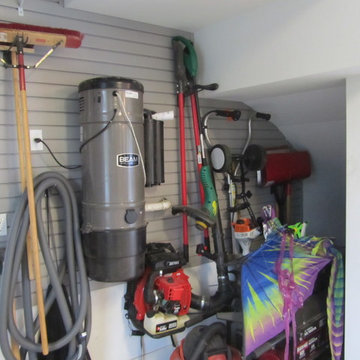Attached Office/Studio/Workshop Ideas and Designs
Refine by:
Budget
Sort by:Popular Today
1 - 20 of 70 photos
Item 1 of 3
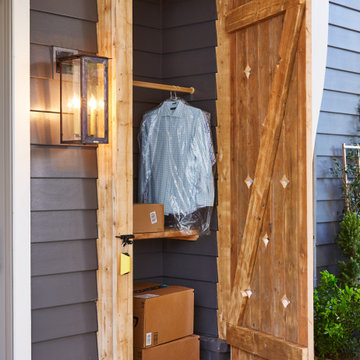
With the Whole Home Project, House Beautiful and a team of sponsors set out to prove that a dream house can be more than pretty: It should help you live your very best life.
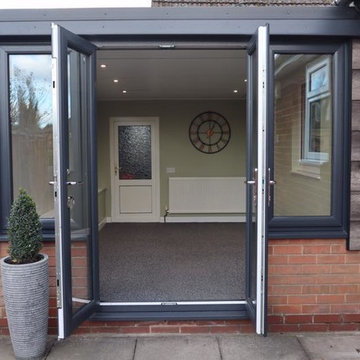
Cre8a extension was installed in North Lincolnshire in November 2018. Marshland oak cladding was used as the external cladding on the garden room extension. Even more, grey PVC windows and patio doors were installed. Most noteworthy manufactured by Highseal Manufacturing. Inside there was one internal wall cladding wall which was heritage oak patina and the rest of the walls were plastered and painted. The colours look amazing together!
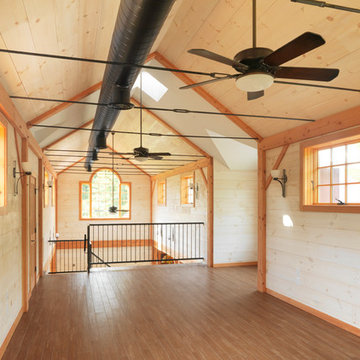
Reap Construction built this addition, which was designed to look like a monitor barn, a classic style of structure intended to bring light into the center of the space. The new “barn” was fit up with a second-floor office, a three-car garage and an in-law type of space with a living room, kitchen, and 1 ½ baths.
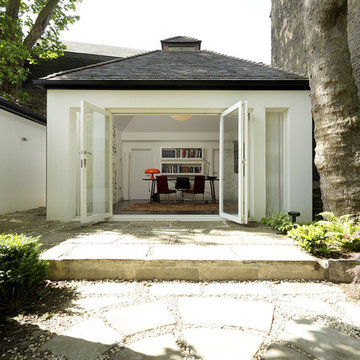
THE PROJECT: Working strictly within the guidelines set out for Grade I listed properties, Cue & Co of London’s refurbishment of this London home included the complete strip-out, refurbishment and underpinning of the building, along with significant internal structural works. All original floorboards, paneling and woodwork had to be retained and restored. The refurbishment also included a rear extension (pictured) and fit-out of two garden pavilions for guest and staff accommodations.
HOME OFFICE: The home office is part of a large rear extension. The homeowner favours design classics, so Mattioli Giancarlo's Nesso table lamp for Artemide sits on the table, looking as good today as it did when it was first designed in 1967.
www.cueandco.com
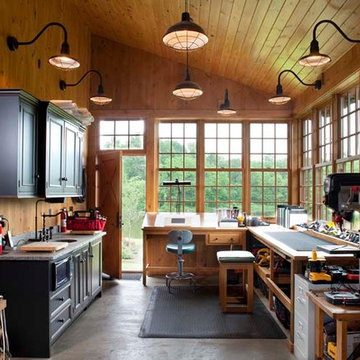
This log home features a large workshop room with lots of nature light and rustic wall & ceiling fixtures.
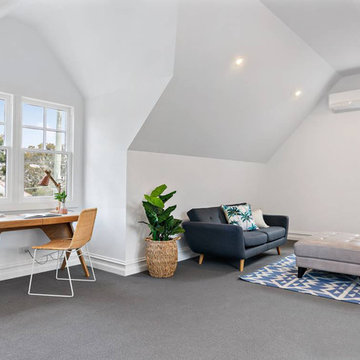
Connecting the original part of the house to the new renovation, a second storey space was created with its own entrance. Vaulted ceilings allowed for a wider room, and dormer windows facing the street, created a seamless addition to the original house
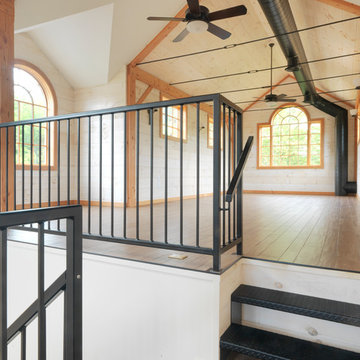
Reap Construction built this addition, which was designed to look like a monitor barn, a classic style of structure intended to bring light into the center of the space. The new “barn” was fit up with a second-floor office, a three-car garage and an in-law type of space with a living room, kitchen, and 1 ½ baths.
Attached Office/Studio/Workshop Ideas and Designs
1
