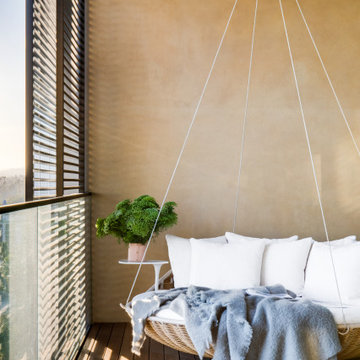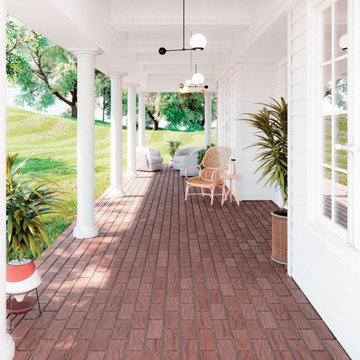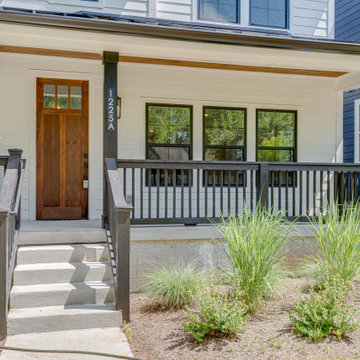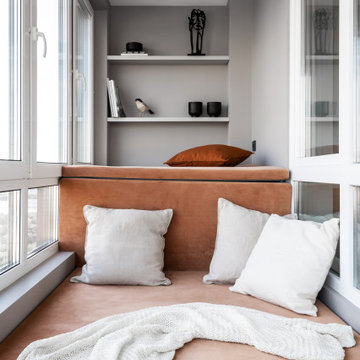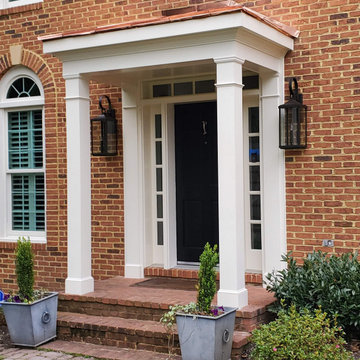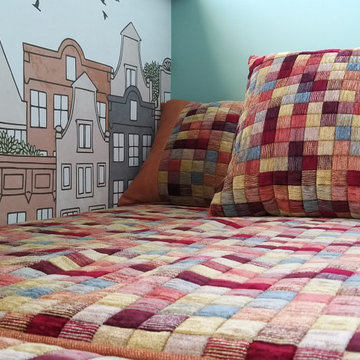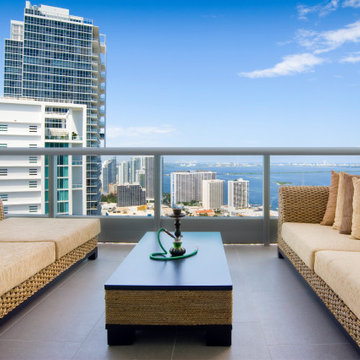Apartment Garden and Outdoor Space with with Columns Ideas and Designs
Refine by:
Budget
Sort by:Popular Today
121 - 140 of 2,174 photos
Item 1 of 3
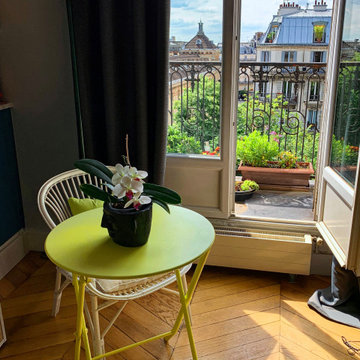
La table de jardin permet de s'installer pour profiter des beaux jours
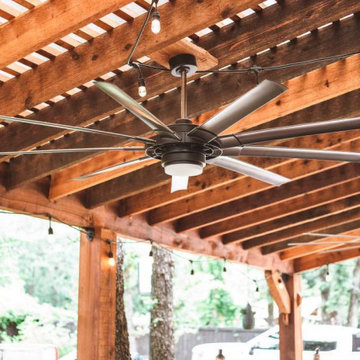
Keller, TX Shade Solution With Modern Appeal!
Archadeck agreed that a modern-chic design was the best fit for their home and landscape. The finished project is built using cedar as the medium for the pergola addition. The clients chose dark walnut stain to increase the warmth of the already warm hues of the cedar. Archadeck attached the pergola addition to the house wall and installed matching gutters. The homeowner also had the area wired for electricity so they could easily add a ceiling fan and party lights overhead. To increase the protection and shade capabilities of the pergola, Archadeck also installed a Polygal polycarbonate cover in bronze.
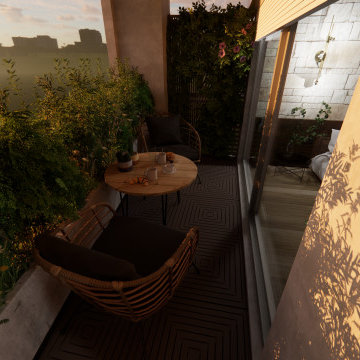
L'appartement a l'avantage d'avoir un balcon qui fait le tour de celui-ci ! Cela lui donne beaucoup de charme.
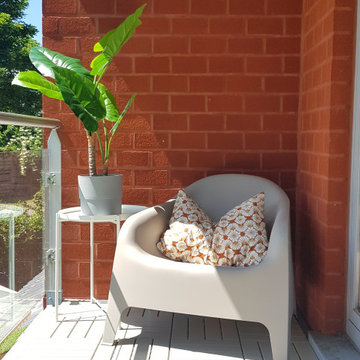
A beautiful balcony that could be a perfect spot to relax in summer, was used as storage space and drying area. Because of the hard metal floor, the area looked cold and not welcoming at all. We decided to add a floor on top of the existing floor that would make the balcony more warm and comfortable to walk on. In the corner we created a relaxing area with a comfortable chair and a plant on top of a coffee table.
Perfect reading spot for the summer!
The clients are very happy, they never used to come to this corner, and now it is one of their favourite spots of the house ?
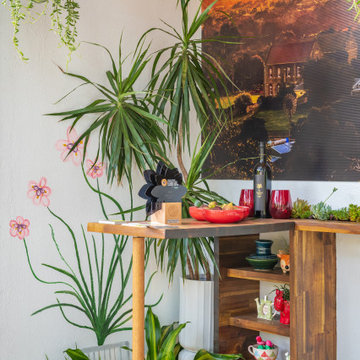
DYI mural painted on the rendered wall as an example of something that anyone can achieve on their balcony garden walls. You don't have to be an artist or spend a lot on this!
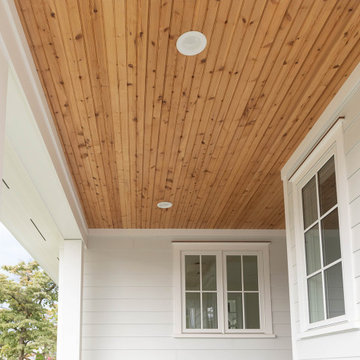
This photo in a porch shows off the linear wood ceiling and the appeal of combining white with natural wood tones for a casual, beachy feel.
The warm tone of the knotty wood beadboard ceiling is repeated in the copper flashing above the window trim on the exterior of the house.
The crisp, white, horizontal siding and white columns contrast against the natural knotty pine beadboard ceiling for a warm casual feel.
The siding is not lapped siding. Instead the outer surface of the siding is straight up and down without an angle. This simple profile along with the clean shadow line give the home a modern feel - thus updating it from the traditional coastal shingle style.
The windows with their divided lites in a traditional grille pattern create a timeless style and allow light into the home.
The white soffit is linear as well and also features linear slots to provide venting. All of these linear elements (of the trim, soffit, siding, ceiling) with the white create a very clean updated look to the exterior.
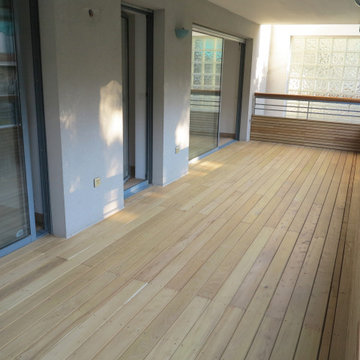
Revêtement de balcon en bois, balcon terrasse bois.
Un projet de terrasse bois ? N'hésitez pas à nous contacter, nous nous ferons un plaisir de vous accompagner.
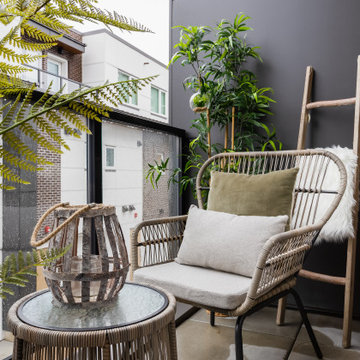
Small but cozy patio with rattan furniture. Featuring two armchairs built in a strong hand woven resin wicker around high-density and durable powder coated aluminium frame. The accent table has a tempered glass top.
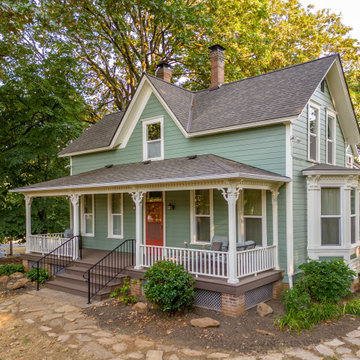
When we first saw this 1850's farmhouse, the porch was dangerously fragile and falling apart. It had an unstable foundation; rotting columns, handrails, and stairs; and the ceiling had a sag in it, indicating a potential structural problem. The homeowner's goal was to create a usable outdoor living space, while maintaining and respecting the architectural integrity of the home.
We began by shoring up the porch roof structure so we could completely deconstruct the porch itself and what was left of its foundation. From the ground up, we rebuilt the whole structure, reusing as much of the original materials and millwork as possible. Because many of the 170-year-old decorative profiles aren't readily available today, our team of carpenters custom milled the majority of the new corbels, dentil molding, posts, and balusters. The porch was finished with some new lighting, composite decking, and a tongue-and-groove ceiling.
The end result is a charming outdoor space for the homeowners to welcome guests, and enjoy the views of the old growth trees surrounding the home.
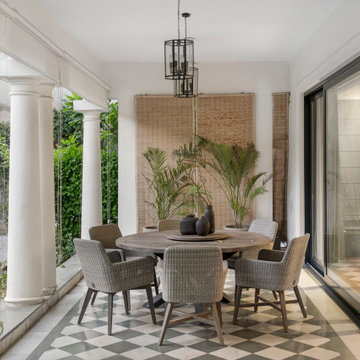
We shifted the office to the top floor, so as to place the residents - our client and his four dogs - on the ground floor, where they would have a series of visual connections to the verdant lawns and pool. The entry to the house is via a meandering cobblestone pathway that leads one to a verandah. The formerly empty verandah had great potential as an outdoor entertainment space.
The existing checkerboard flooring of the verandah was retained and the visual direction, material explorations, and colour palette were orchestrated around this. The existing house had small windows and felt closed off to the incredible greens beyond. The first order of business was to bring more light into the space. Walls were demolished to make room for more generous apertures, letting in soft diffused light.
The verandah is populated with woven jute chairs around a circular dining table, set against cane blinds, and lit by warm octagonal pendant lights creating a cosy nook that gives a taste of the spaces to come.
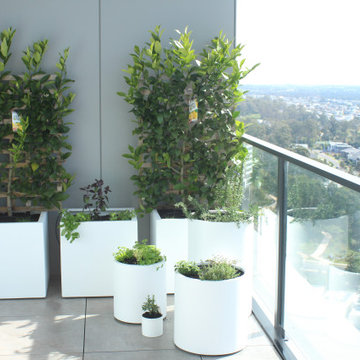
The sunny end of this balcony was the perfect position for the edibles. The espaliered Citrus will continue to soften and disguise the wall whilst offering flowers and fruit to harvest. Herbs were planted to spill out over the cylinder pots and be handy to pick when needed.
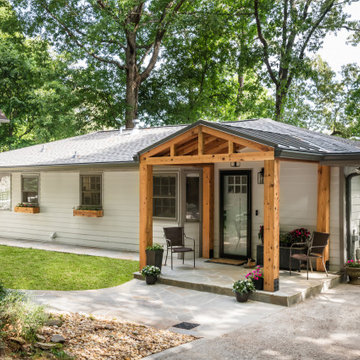
Our scope of work on this project was to add curb appeal to our clients' home, design a space for them to stay out of the rain when coming into their front entrance, completely changing the look of the exterior of their home.
Cedar posts and brackets were materials used for character and incorporating more of their existing stone to make it look like its been there forever. Our clients have fallen in love with their home all over again. We gave the front of their home a refresh that has not only added function but made the exterior look new again.
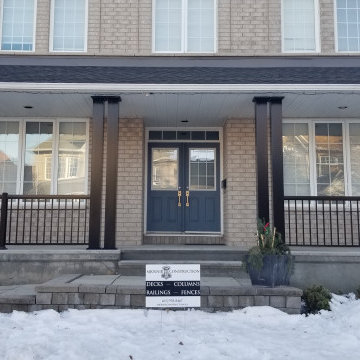
Delivered just in time for Christmas is this complete front porch remodelling for our last customer of the year!
The old wooden columns and railing were removed and replaced with a more modern material.
Black aluminum columns with a plain panel design were installed in pairs, while the 1500 series aluminum railing creates a sleek and stylish finish.
If you are looking to have your front porch revitalized next year, please contact us for an estimate!
Apartment Garden and Outdoor Space with with Columns Ideas and Designs
7






