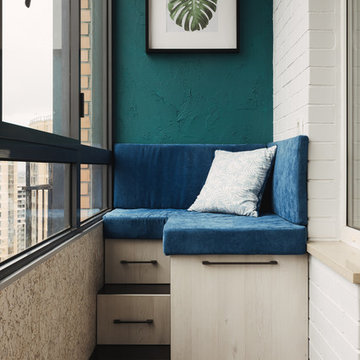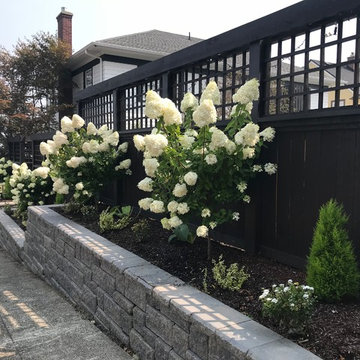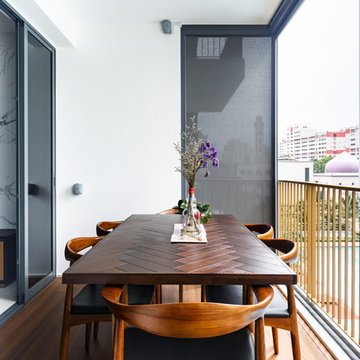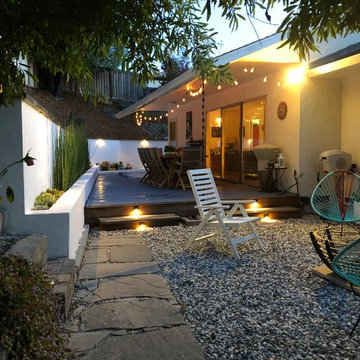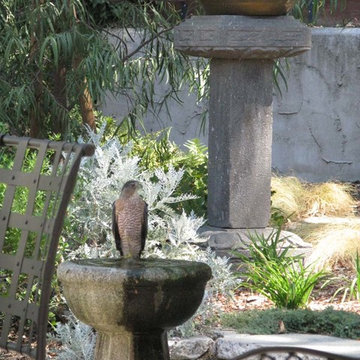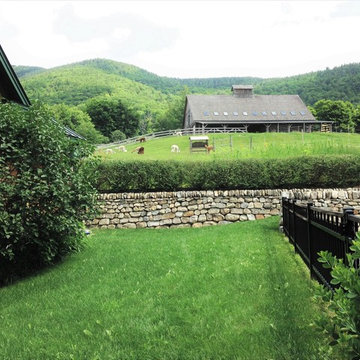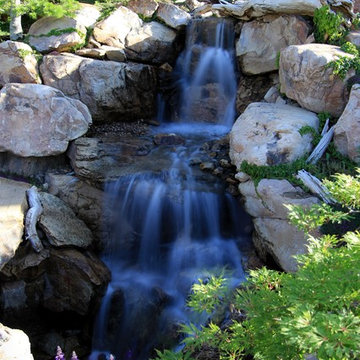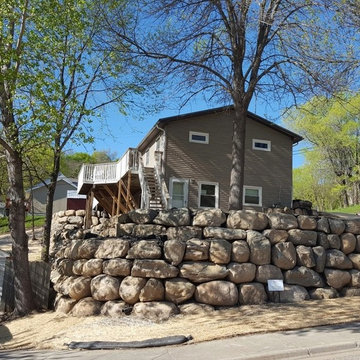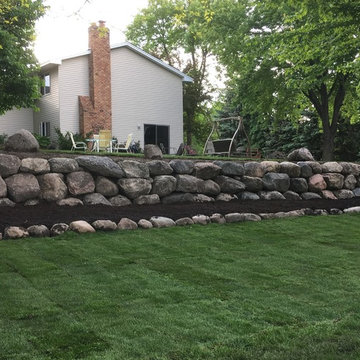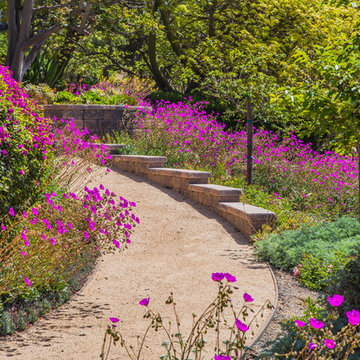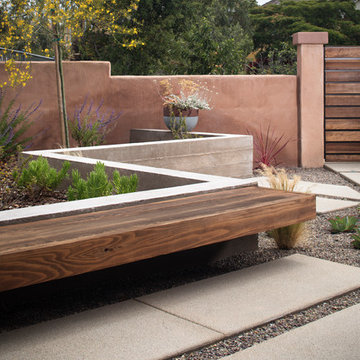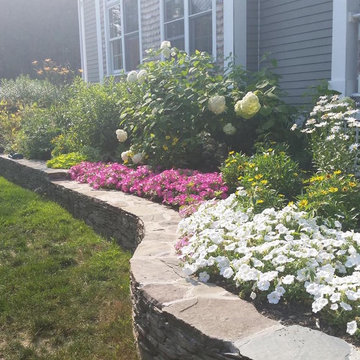Apartment Garden and Outdoor Space with a Retaining Wall Ideas and Designs
Refine by:
Budget
Sort by:Popular Today
121 - 140 of 23,510 photos
Item 1 of 3
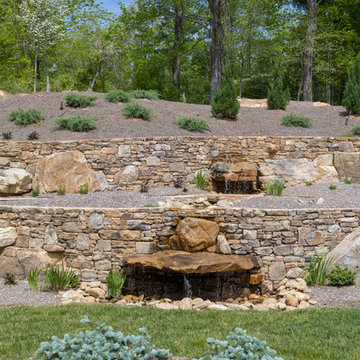
Up on a Hillside, stands a strong and handsome home with many facets and gables. Built to withstand the test of time, the exquisite stone and stylish shakes siding surrounds the exterior and protects the beauty within. The distinguished front door entry with side lights and a transom window stands tall and opens up to high coffered ceilings, a floor to ceiling stone fireplace, stunning glass doors & windows, custom built-ins and an open concept floor plan. The expansive kitchen is graced with a striking leathered granite island, butlers pantry, stainless-steel appliances, fine cabinetry and dining area. Just off the kitchen is an inviting sunroom with a stone fire place and a fantastic EZE Breeze Window System. There is a custom drop-zone built by our team of master carpenters that offers a beautiful point of interest as well as functionality. En suite bathrooms add a sense of luxury to guest bedrooms. The master bedroom has a private sunroom perfect for curling up and reading a book. The luxurious Master Bath exudes tranquility with a large garden tub, custom tile shower, barrel vault ceiling and his & hers granite vanities. The extensively landscaped back yard features tiered rock walls, two gorgeous water features and several spacious outdoor living areas perfect for entertaining friends and enjoying the four seasons of North Carolina.
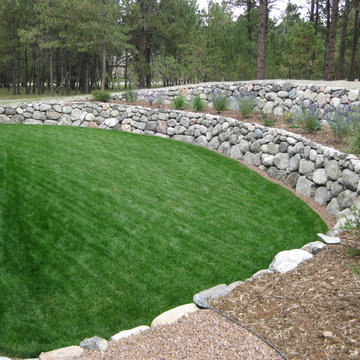
Retaining walls are a great way to create more enjoyable outdoor space. They can be used to create level spaces for patios and outdoor living areas, planting and gardening beds, play areas, or lawn space.
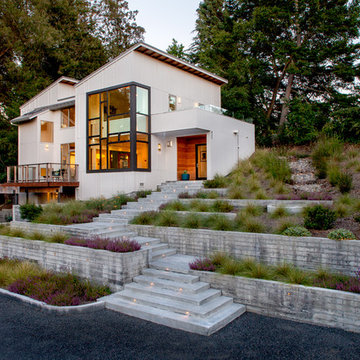
New home constructed on a downtown hillside with spectacular views to the north. Merge studio designed the parking court, approach to the front entry and terraced hillside gardens. Stepped board-formed concrete retaining walls provide slope stabilization and a generous sweeping entry stairway. In order to keep stormwater from running onto the neighboring properties, drainage swales with catchment basins were created to slow, sink and spread rainwater on site. Plantings were chosen to provide wildlife habitat and support pollinators while accentuating the scale and depth of the homeowner's experience. Photos by Ramsay Photography

Birds and insects flock to the abundant garden. A Painted Lady butterfly sips from the blooms of Lilac Verbena (Verbena lilacena).
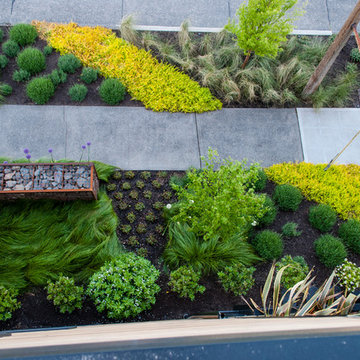
This newly constructed home was in need of an outdoor living space and streetscape in a matching contemporary Northwest style. Our studio composed a landscape with an improved entry sequence, balancing the need for personal privacy alongside a distinctive public face. A steel framed gabion basket wall provides a crisp edge and doubles as retaining for the private patio behind the horizontal board fence. The courtyard oasis with a new deck is enclosed by warm wooden fencing set on top of the contrasting raw texture of a gabion retaining wall that acts as a backdrop to bold streetscape plantings.
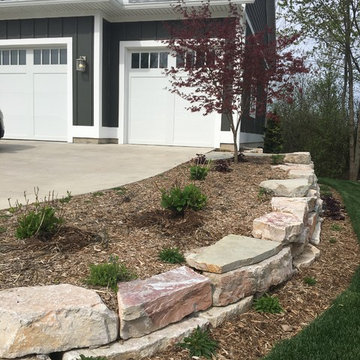
Chilton Outcropping Retaining Wall surrounded by new mixed gardens and lush lawn in Grand Rapids Township, MI
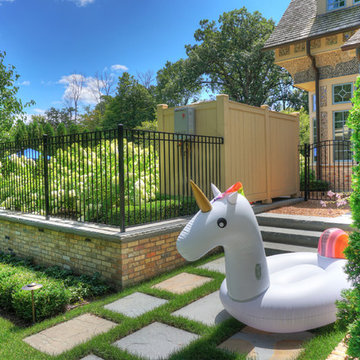
Lake Forest Mosaic House designed by prominent American architect Henry Ives Cobb, in 1882. Grounds designed and constructed by Arrow Land+Structures, in 2016.
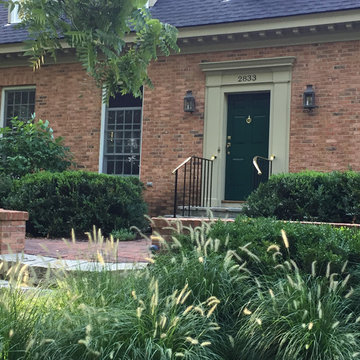
Close up of front brick sitting area with brick retaining wall, grasses and stone steps. New wrought iron pickets were added with brass handrail. The new handrail really dresses up the house.
Apartment Garden and Outdoor Space with a Retaining Wall Ideas and Designs
7






