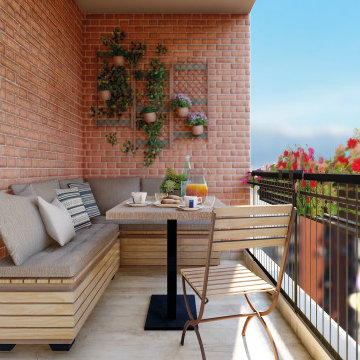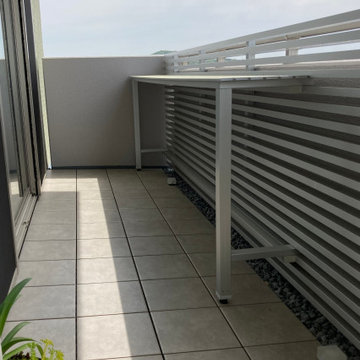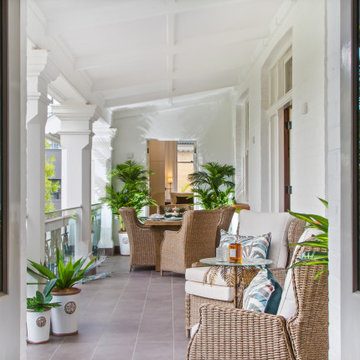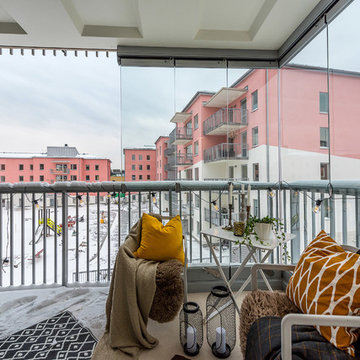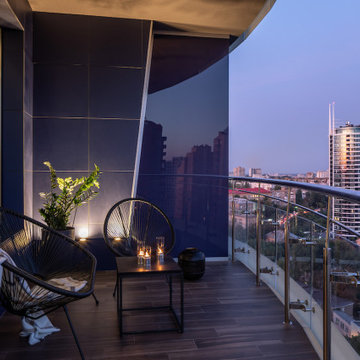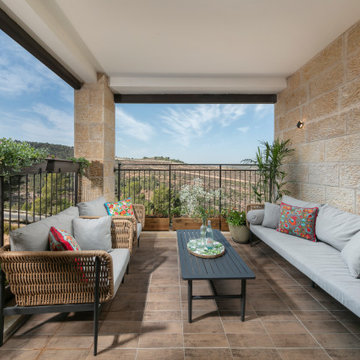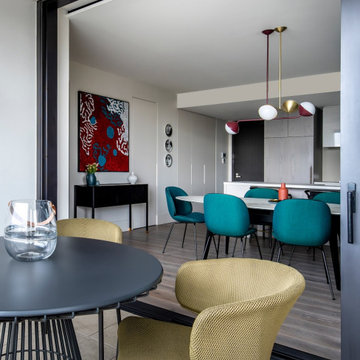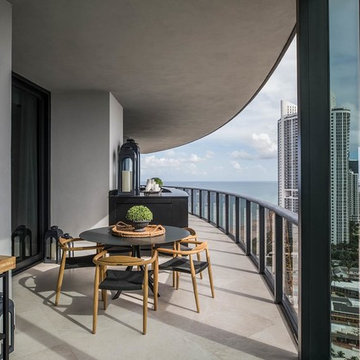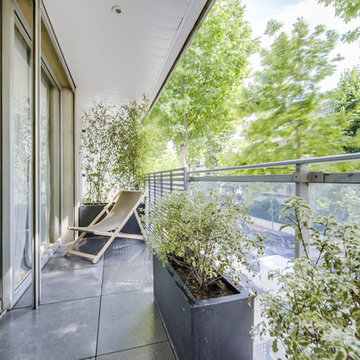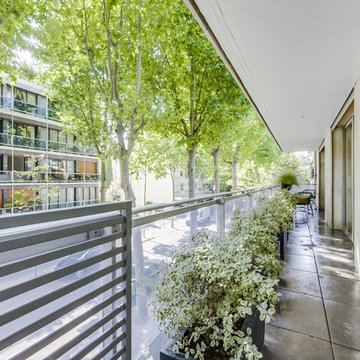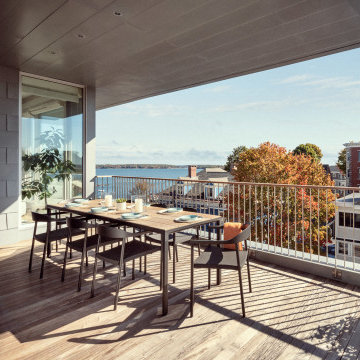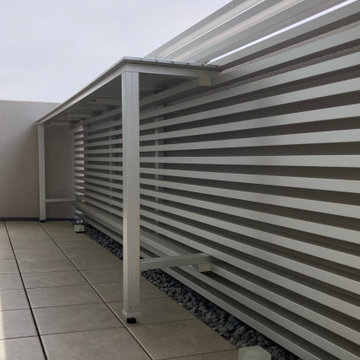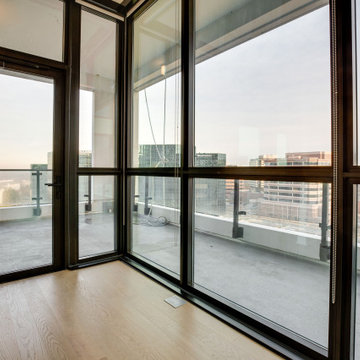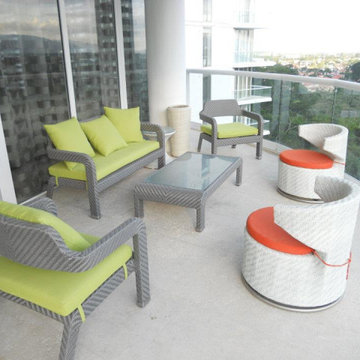Apartment Balcony with All Types of Cover Ideas and Designs
Refine by:
Budget
Sort by:Popular Today
81 - 100 of 275 photos
Item 1 of 3
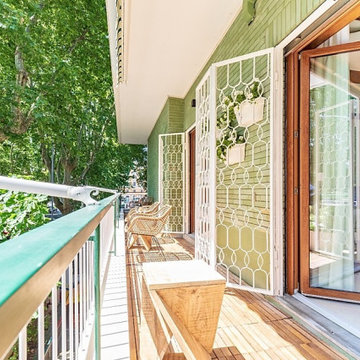
la balconata che circonda l'appartamento è stata ammodernata con un pavimento modulare in legno e con arredi di design.
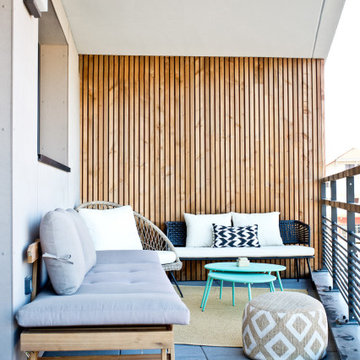
Voyons ensemble l’extérieur maintenant. Je me suis aussi amusée sur ce projet à meubler et à décorer le balcon de 20,71 m2 composé de deux espaces bien distincts. Avec cette observation j’ai pris parti de disposer deux espaces bien différents. Le premier a été aménagé en pensant à un salon de détente cocooning. Le second, a été pensé comme une salle à manger.
Pour le salon le mot cocooning prend tout son sens avec cette accumulation d’assises diverses et variées qui permettent de recevoir de nombreuses personnes à passer un moment agréable à l’extérieur avec vue sur les montagnes.
Un tapis Pappelina jaune pâle a été déposé ainsi que deux tables basses gigognes métalliques qui reprennent elles aussi l'esprit des pieds compas.
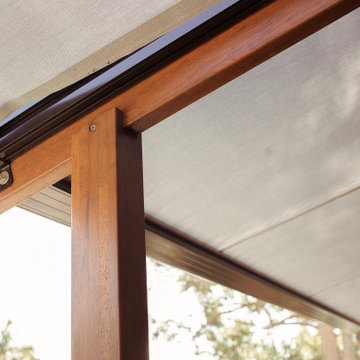
Enjoy your outdoor space, more of the time.
This an ethos we advocate at Aalta. We believe outdoor spaces are important and should be utilised as a living space as much as possible.
Here we have four photographs from a recent job we installed in Rozelle, a suburb of Sydney’s Inner West.
When we dropped around to photograph the job, our friendly client informed us that she had been able to use the space a lot more since the Patio Awning was installed.
We were shown upstairs to the west facing balcony and quickly uncovered what she had done.
First, we saw the outdoor dining table with Cyclamen flowers glowing pink in the centre of the setting.
Different plants and herbs were spaced around the balcony and a citrus tree was humbly dwelling over in the corner.
There were tasteful ornamental pieces here and there and a hanging sofa on the Southern side of the balcony, positioned to catch the Northern sun.
She had made the space functional and most importantly she made the space hers.
It was great to see another client utilising their outdoor space with the help of a product from our vast range of shade and weather systems.
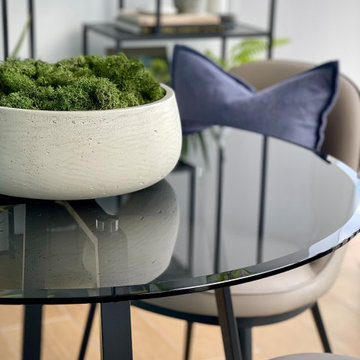
Our balcony idea was to turn unused winter balcony with the stunning view over the London, into a fully functional room, that can be use in multiply ways, for work, evening drinks, or for a morning coffee.
This balcony design induces all year green plants, accent lighting, outdoor rug and furniture that can not only withstand sun exposure, but also give the balcony real home feel.
We used contemporary style in the balcony design to match the minimlaistic city architecture of the building.
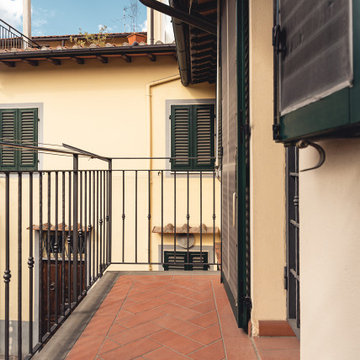
Committente: Studio Immobiliare GR Firenze. Ripresa fotografica: impiego obiettivo 24mm su pieno formato; macchina su treppiedi con allineamento ortogonale dell'inquadratura; impiego luce naturale esistente. Post-produzione: aggiustamenti base immagine; fusione manuale di livelli con differente esposizione per produrre un'immagine ad alto intervallo dinamico ma realistica; rimozione elementi di disturbo. Obiettivo commerciale: realizzazione fotografie di complemento ad annunci su siti web agenzia immobiliare; pubblicità su social network; pubblicità a stampa (principalmente volantini e pieghevoli).
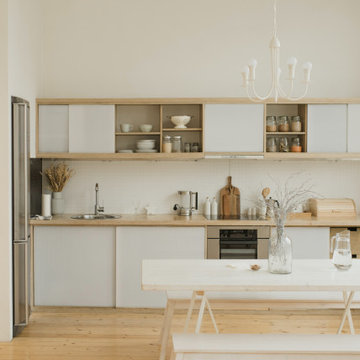
Gia cố kết cấu bê tông bằng sợi carbon Composite (CFRP) hiện là một biện pháp gia cường kết cấu phổ biến. Các công trình đang xây dựng hoặc đã đưa vào sửa dụng có 1 số công trình bị yếu đi do thiết kế hoặc có thể là do đơn vị thi công gia cố chuyên nghiệp.
Phương Nam Cons chúng tôi tự hào là công ty đi đầu trong lĩnh vực thi công gia cố kết cấu bằng sợi Carbon Composite CFRP tại Việt Nam. Chúng tôi luôn là đơn vị đồng hành cùng chủ đầu tư cũng như nhà thầu trong việc đưa ra phương án xử lý gia cường kết cấu bê tông hiệu quả tối ưu nhất.
Báo giá thi công Gia Cố Kết Cấu Phương Nam Cons https://phuongnamcons.vn/gia-co-ket-cau-be-tong/
Công ty TNHH dịch vụ giải pháp xây dựng Phương Nam - Phương Nam Cons - chuyên thi công dịch vụ chống thấm , chống thấm dột, sika chống thấm, chống thấm sân thượng, chống thấm sàn , chống thấm tường, chống thấm bể nước,chống thấm tầng hầm, Chống thấm ngược, chống thấm bể bơi, Sơn Epoxy, Sơn giả đá cẩm thạch, gia cố kết cấu bê tông, Jet Grouting, Phá dỡ công trình, Xử lý sự cố công trình xây dựng hiệu quả, uy tín nhất tại TpHCM, Hà Nội, Đà Nẵng và toàn quốc.
Công ty TNHH dịch vụ giải pháp xây dựng Phương Nam - Phương Nam Cons
Trụ Sở : Bcons Tower, 4A/167A Đường Nguyễn Văn Thương (D1 cũ), Phường 25, Quận Bình Thạnh, TP Hồ Chí Minh.
Phone : 0906448474 - 0906393386 Email : info@phuongnamcons.vn
Website : https://phuongnamcons.vn/
Phương Nam Cons trên Google Maps: https://g.page/phuongnamcons?gm
Phương Nam Cons chúng tôi tự hào là công ty đi đầu trong lĩnh vực thi công gia cố kết cấu bằng sợi Carbon Composite CFRP tại Việt Nam. Chúng tôi luôn là đơn vị đồng hành cùng chủ đầu tư cũng như nhà thầu trong việc đưa ra phương án xử lý gia cường kết cấu bê tông hiệu quả tối ưu nhất.
Báo giá thi công Gia Cố Kết Cấu Phương Nam Cons https://phuongnamcons.vn/gia-co-ket-cau-be-tong/
Công ty TNHH dịch vụ giải pháp xây dựng Phương Nam - Phương Nam Cons - chuyên thi công dịch vụ chống thấm , chống thấm dột, sika chống thấm, chống thấm sân thượng, chống thấm sàn , chống thấm tường, chống thấm bể nước,chống thấm tầng hầm, Chống thấm ngược, chống thấm bể bơi, Sơn Epoxy, Sơn giả đá cẩm thạch, gia cố kết cấu bê tông, Jet Grouting, Phá dỡ công trình, Xử lý sự cố công trình xây dựng hiệu quả, uy tín nhất tại TpHCM, Hà Nội, Đà Nẵng và toàn quốc.
Công ty TNHH dịch vụ giải pháp xây dựng Phương Nam - Phương Nam Cons
Trụ Sở : Bcons Tower, 4A/167A Đường Nguyễn Văn Thương (D1 cũ), Phường 25, Quận Bình Thạnh, TP Hồ Chí Minh.
Phone : 0906448474 - 0906393386 Email : info@phuongnamcons.vn
Website : https://phuongnamcons.vn/
Phương Nam Cons trên Google Maps: https://g.page/phuongnamcons?gm
Apartment Balcony with All Types of Cover Ideas and Designs
5
