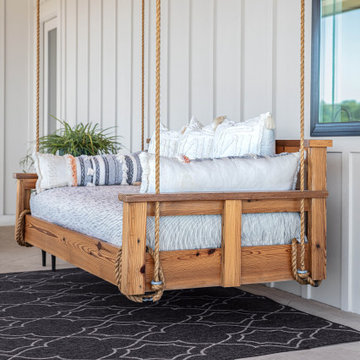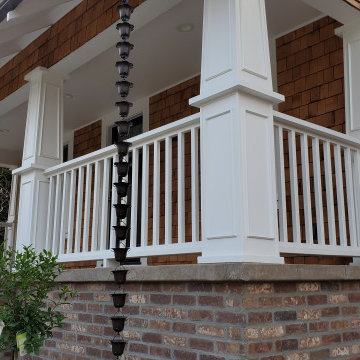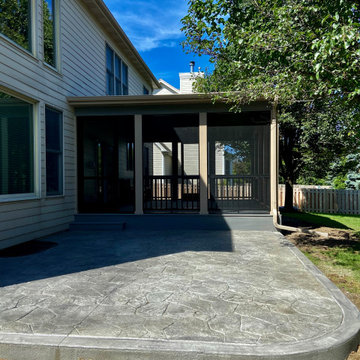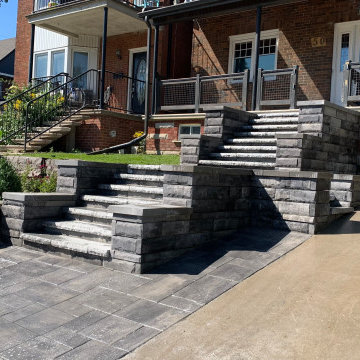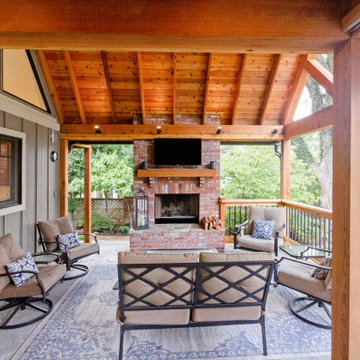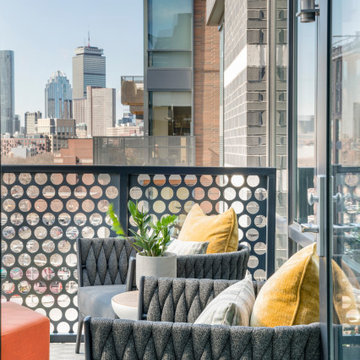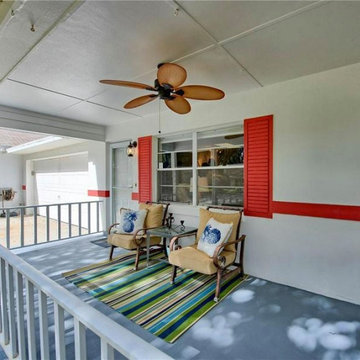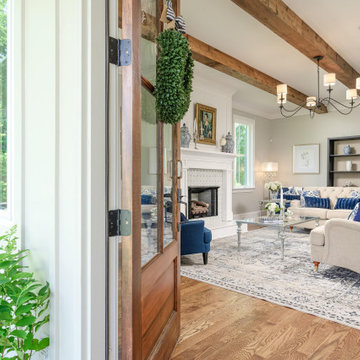All Railing Veranda with Stamped Concrete Ideas and Designs
Refine by:
Budget
Sort by:Popular Today
1 - 20 of 109 photos
Item 1 of 3
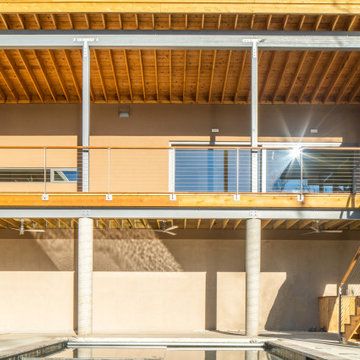
Multiple floating decks and porches reach out toward the river from the house. An immediate indoor outdoor connection is emphasized from every major room.
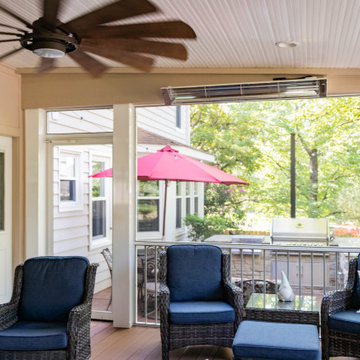
This quaint project includes a composite deck with a flat roof over it, finished with Heartlands Custom Screen Room System and Universal Motions retractable privacy/solar screens. The covered deck portion features a custom cedar wall with an electric fireplace and header mounted Infratech Heaters This project also includes an outdoor kitchen area over a new stamped concrete patio. The outdoor kitchen area includes a Napoleon Grill and Fire Magic Cabinets.
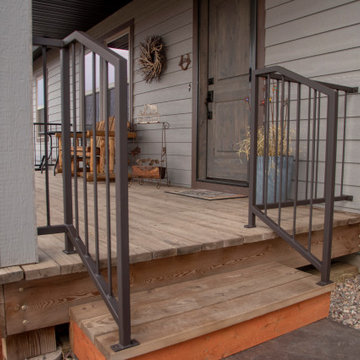
This simple yet functional deck rail was constructed out of tube steel and fabricated in the shop. It was installed in separate sections to complete the safety for this porch.
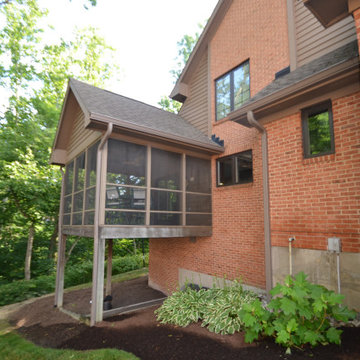
Kept the roof structure, Created an interior room where screen is located. Created a garage below the room. Rebuilt the deck on the back of the house.
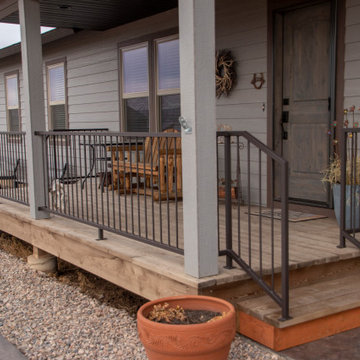
This simple yet functional deck rail was constructed out of tube steel and fabricated in the shop. It was installed in separate sections to complete the safety for this porch.
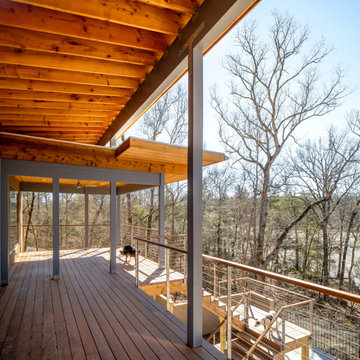
Multiple floating decks and porches reach out toward the river from the house. An immediate indoor outdoor connection is emphasized from every major room.
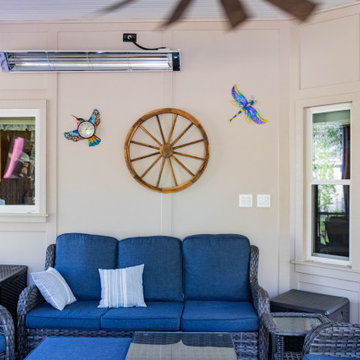
This quaint project includes a composite deck with a flat roof over it, finished with Heartlands Custom Screen Room System and Universal Motions retractable privacy/solar screens. The covered deck portion features a custom cedar wall with an electric fireplace and header mounted Infratech Heaters This project also includes an outdoor kitchen area over a new stamped concrete patio. The outdoor kitchen area includes a Napoleon Grill and Fire Magic Cabinets.
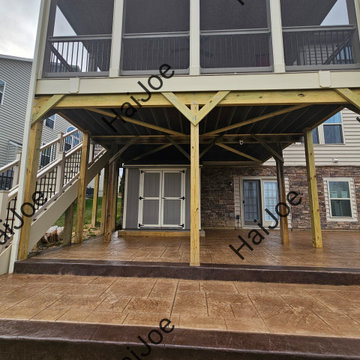
Converting a current open deck into a screened in porch with steps and a stamped concrete patio with a seating wall with LED lights. Gable roof with a t-1-11 ceiling with a fan and electrical outlets.
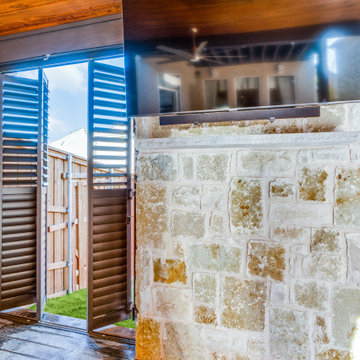
The columns of the covered patio were built in pressure-treated pine and wrapped in Hardie trim. Switching focus to the interior of the space, you will see a mix of wood and natural stone. An interior ceiling of tongue and groove pine melds with the stone used on the custom TV wall and outdoor kitchen. Both areas were built using Grandbury chopped stone in gray, along with a gray Lueder’s stone countertop and mantel shelf on the TV wall.
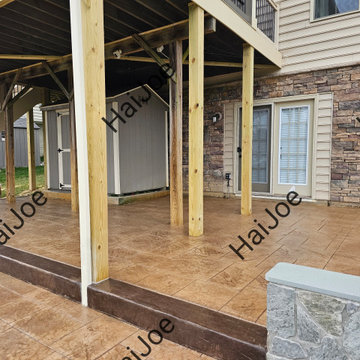
Converting a current open deck into a screened in porch with steps and a stamped concrete patio with a seating wall with LED lights. Gable roof with a t-1-11 ceiling with a fan and electrical outlets.
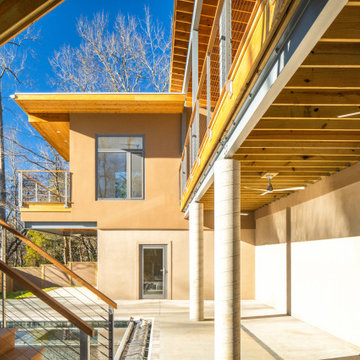
Multiple floating decks and porches reach out toward the river from the house. An immediate indoor outdoor connection is emphasized from every major room.
All Railing Veranda with Stamped Concrete Ideas and Designs
1
