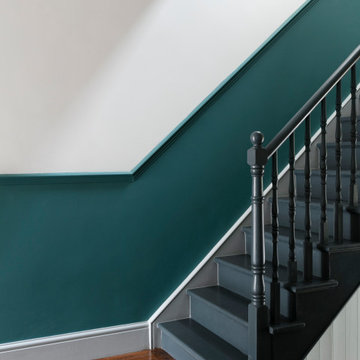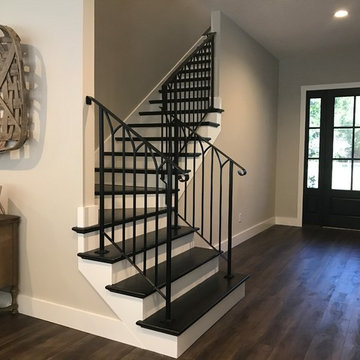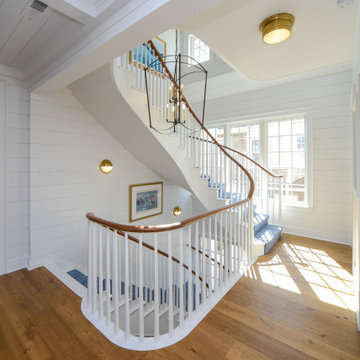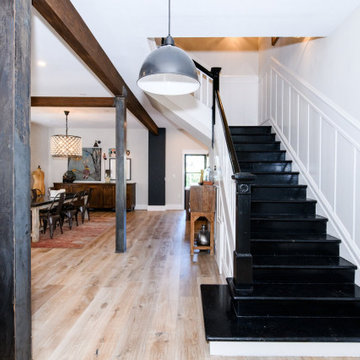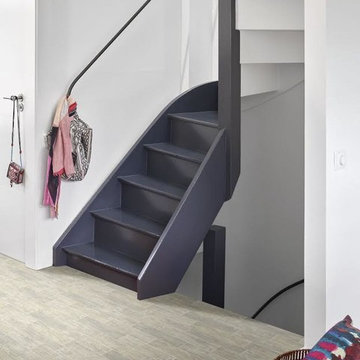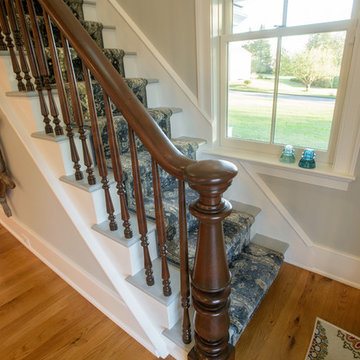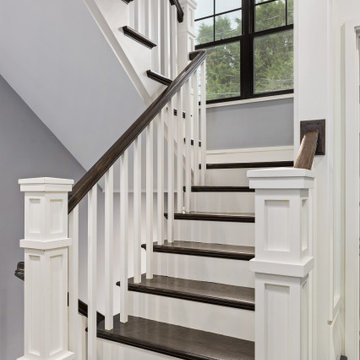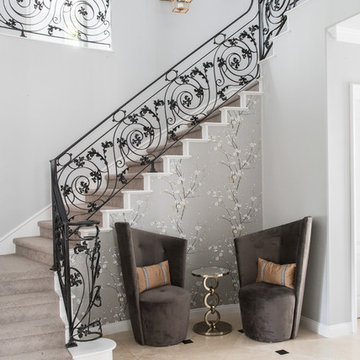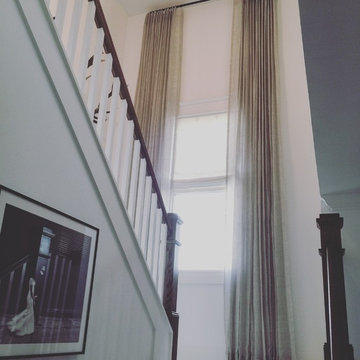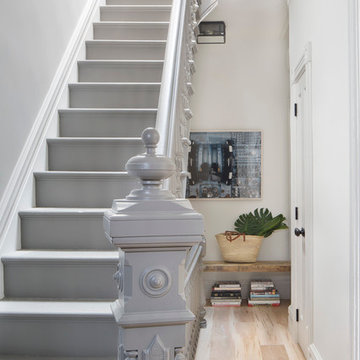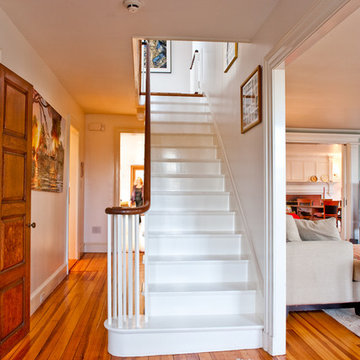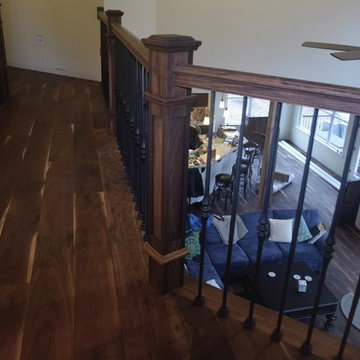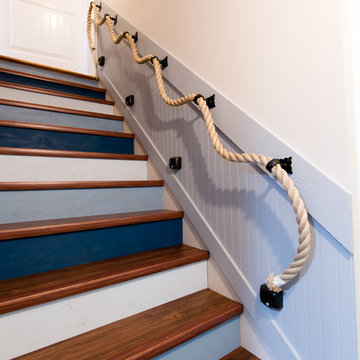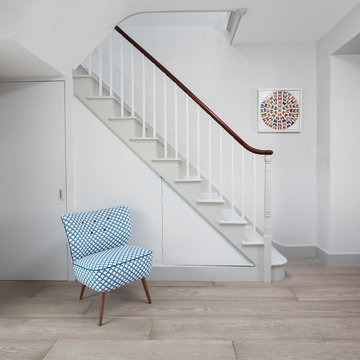All Railing Painted Wood Staircase Ideas and Designs
Refine by:
Budget
Sort by:Popular Today
121 - 140 of 1,601 photos
Item 1 of 3
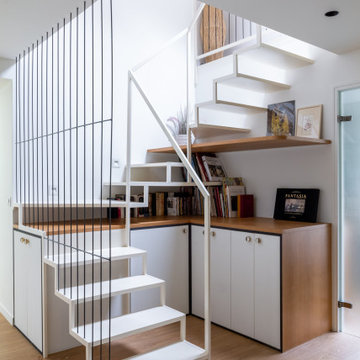
Rénovation partielle d’une maison du XIXè siècle, dont les combles existants n’étaient initialement accessibles que par une échelle escamotable.
Afin de créer un espace nuit et bureau supplémentaire dans cette bâtisse familiale, l’ensemble du niveau R+2 a été démoli afin d’être reconstruit sur des bases structurelles saines, intégrant un escalier central esthétique et fonctionnel, véritable pièce maitresse de la maison dotée de nombreux rangements sur mesure.
La salle d’eau et les sanitaires du premier étage ont été entièrement repensés et rénovés, alliant zelliges traditionnels colorés et naturels.
Entre inspirations méditerranéennes et contemporaines, le projet Cavaré est le fruit de plusieurs mois de travail afin de conserver le charme existant de la demeure, tout en y apportant confort et modernité.
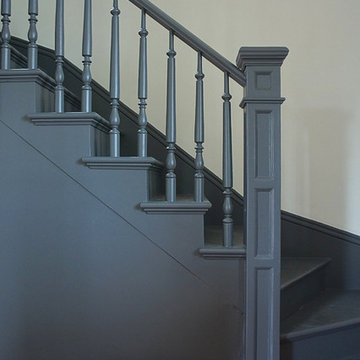
Victorian staircase modernized with monochromatic charcoal paint.
Complete redesign and remodel of a Victorian farmhouse in Portland, Or.
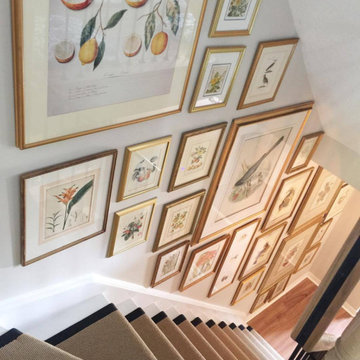
My client had recently downsized into an urban townhouse. The brief was to create something bright and fun. I decided to put together a subtle coastal feel with lots of natural linens, slip covered chairs and washed oak. Juxtaposing this with contemporary lighting and bold patterns, the outcome is relaxed and eclectic.
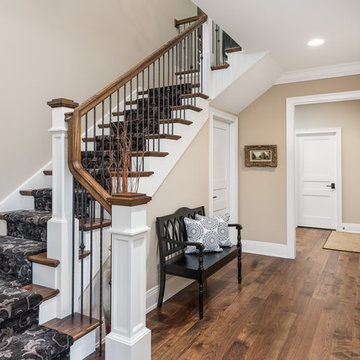
This 2 story home with a first floor Master Bedroom features a tumbled stone exterior with iron ore windows and modern tudor style accents. The Great Room features a wall of built-ins with antique glass cabinet doors that flank the fireplace and a coffered beamed ceiling. The adjacent Kitchen features a large walnut topped island which sets the tone for the gourmet kitchen. Opening off of the Kitchen, the large Screened Porch entertains year round with a radiant heated floor, stone fireplace and stained cedar ceiling. Photo credit: Picture Perfect Homes
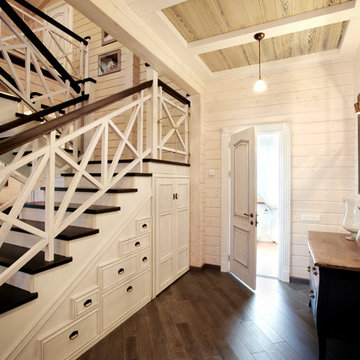
Архитектор Александр Петунин, интерьер Вира-АртСтрой, проектирование и строительство: ПАЛЕКС дома из клееного бруса

A nautical collage adorns the wall as you emerge into the light and airy loft space. Family photos and heirlooms were combined with traditional nautical elements to create a collage with emotional connection. Behind the white flowing curtains are built in beds each adorned with a nautical reading light and built-in hideaway niches. The space is light and airy with painted gray floors, all white walls, old rustic beams and headers, wood paneling, tongue and groove ceilings, dormers, vintage rattan furniture, mid-century painted pieces, and a cool hangout spot for the kids.
Wall Color: Super White - Benjamin Moore
Floor: Painted 2.5" porch-grade, tongue-in-groove wood.
Floor Color: Sterling 1591 - Benjamin Moore
Yellow Vanity: Vintage vanity desk with vintage crystal knobs
Mirror: Target
Collection of gathered art and "finds" on the walls: Vintage, Target, Home Goods (some embellished with natural sisal rope)
All Railing Painted Wood Staircase Ideas and Designs
7
