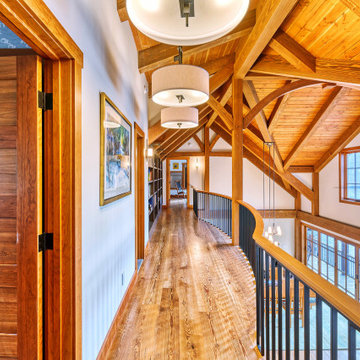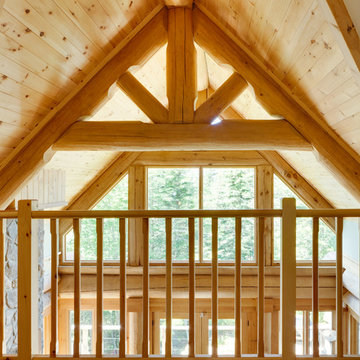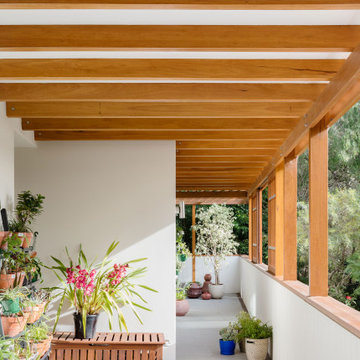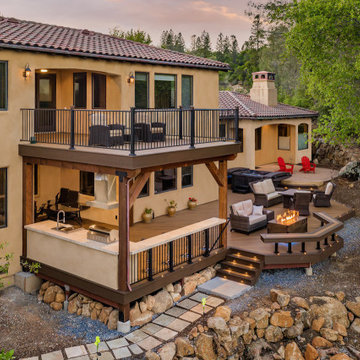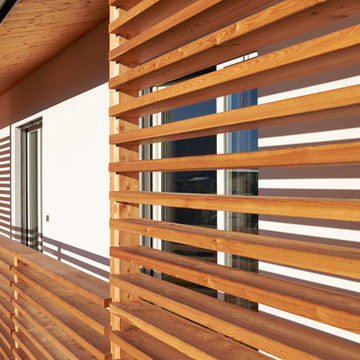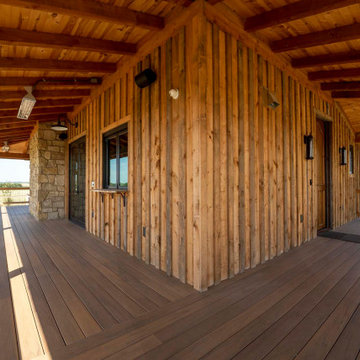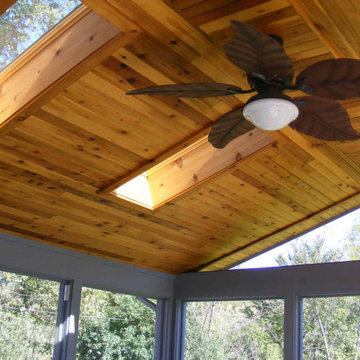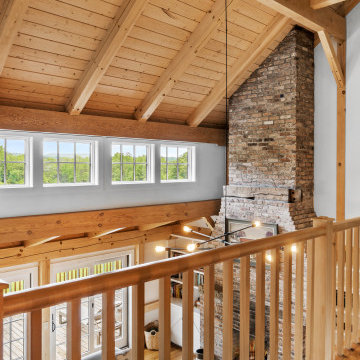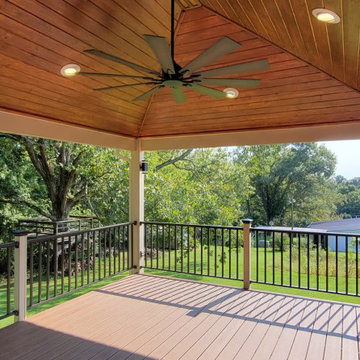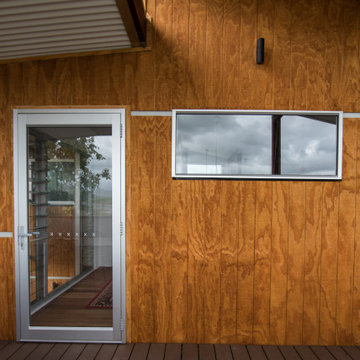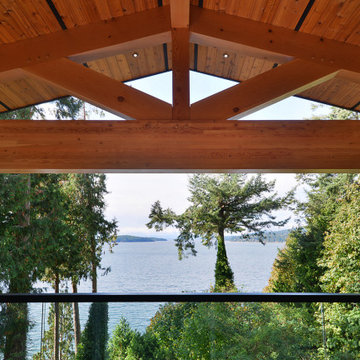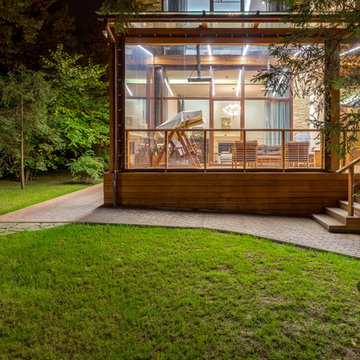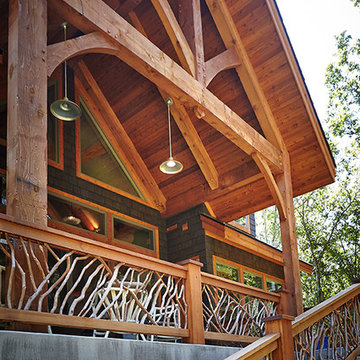All Railing Garden and Outdoor Space Ideas and Designs
Refine by:
Budget
Sort by:Popular Today
61 - 80 of 139 photos
Item 1 of 3
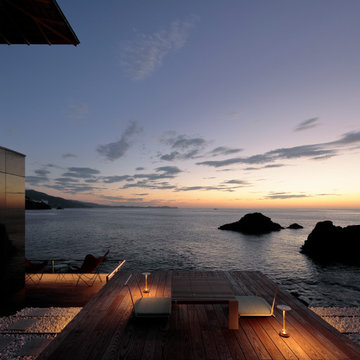
設計 黒川紀章、施工 中村外二による数寄屋造り建築のリノベーション。岸壁上で海風にさらされながら30年経つ。劣化/損傷部分の修復に伴い、浴室廻りと屋外空間を一新することになった。
巨匠たちの思考と技術を紐解きながら当時の数寄屋建築を踏襲しつつも現代性を取り戻す。
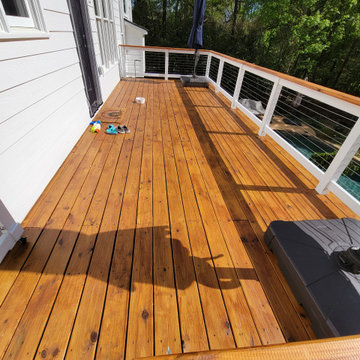
New deck resurfacing, New Stairs and New Cable Railing.Stained deck and railings. Low Voltage stair lights.
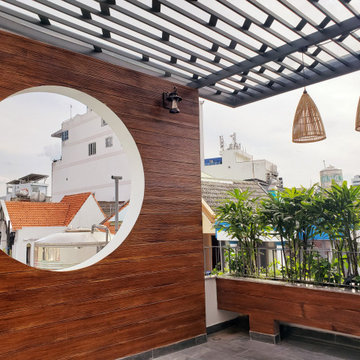
Chủ nhà chọn trang trí cho phần ban công và sân thượng của nhà phố bằng vật liệu gỗ xi măng. Ưu điểm của vật liệu này là gì?
?Bền đẹp theo thời gian
?Bất chấp thời tiết
?Phong cách mộc hiện đại tinh tế.
Nếu mong muốn có một ban công và sân thượng theo phong cách này, hãy liên hệ với DOSO để được tư vấn và báo giá. 098-4444-506.
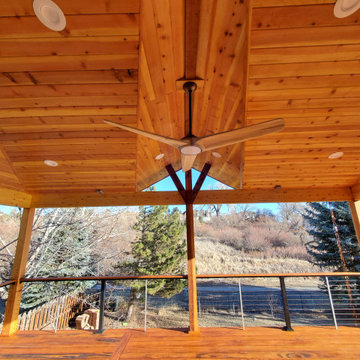
The needs for this project included an expansive outdoor space that provides an unobstructed view of the open space behind the home while also being able to enjoy the sunny Colorado weather. Through an in depth design process the decision to use Tigerwood, a hardwood decking, was established. Tigerwood provides a long lasting decking option that looks beautiful and absorbs wear and tear much better than its softwood and composite counterparts.
For the roof it was decided that a timber frame design with cedar tongue and groove would be the best duo for form, function, and aesthetics. This allowed for multiple lights, outlets, and a ceiling fan to be integrated into the design.
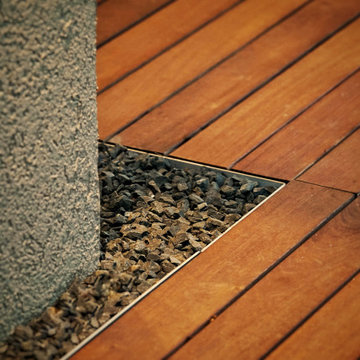
Detail of the ipe wood deck panels meeting the stainless "edging", black gravel, and stucco wall. Being a remodel, we had to make accommodations for maintenance, so the ipe wood panels were built as removable panels.
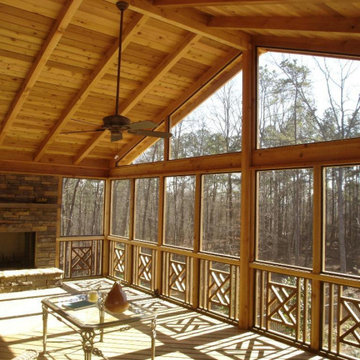
Screened porch with stacked stone, wood-burning fireplace and custom Chippendale wood porch railings.
All Railing Garden and Outdoor Space Ideas and Designs
4






