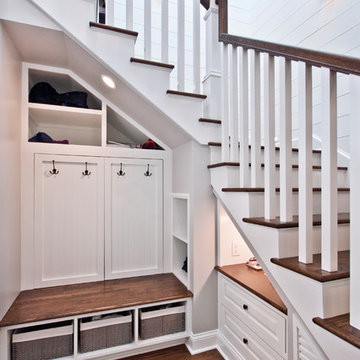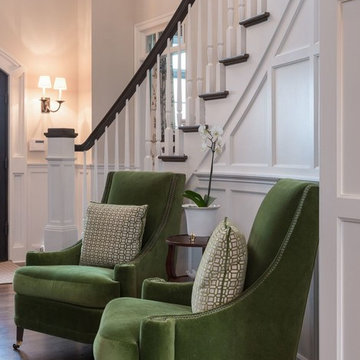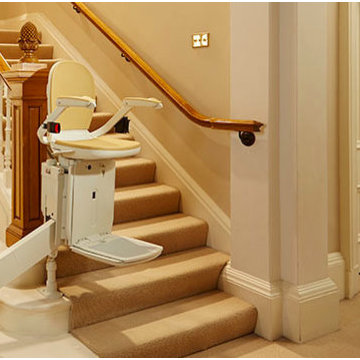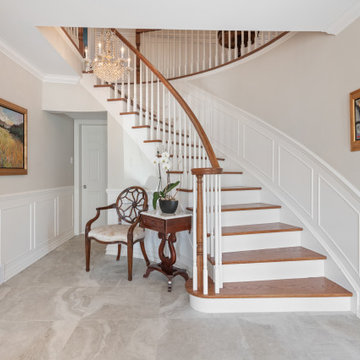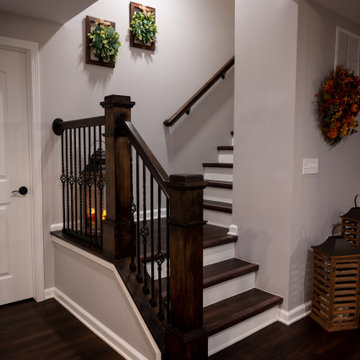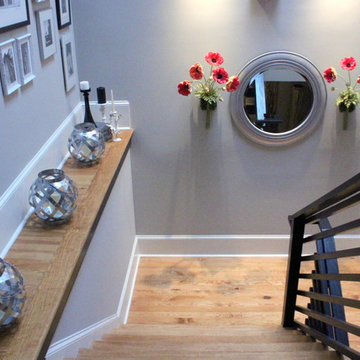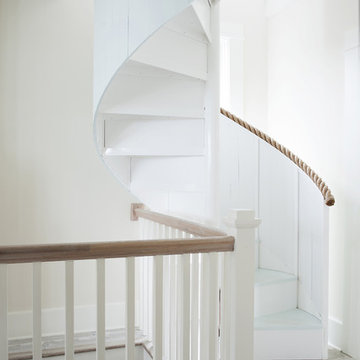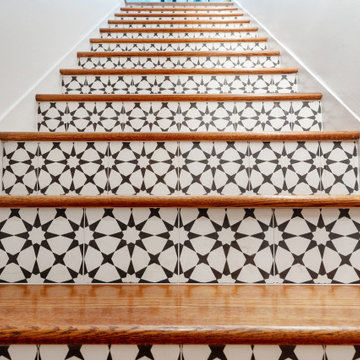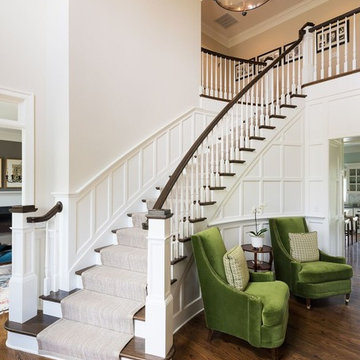Affordable Wood Railing Staircase Ideas and Designs
Refine by:
Budget
Sort by:Popular Today
301 - 320 of 4,555 photos
Item 1 of 3
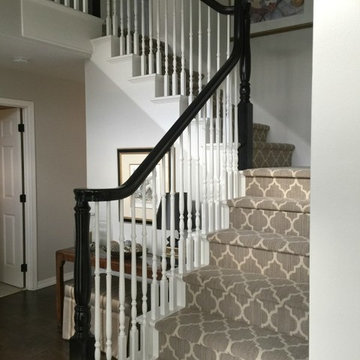
We updated this entryway with new wood floors, a patterned carpet that has low pile, so will look new for years, and painted the stair rail black with white spindles. The gray walls coordinate with the entire scheme.
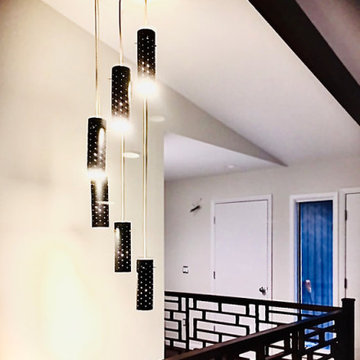
Custom railings and the mid century modern lighting create a dramatic focal point to this entry remodel.
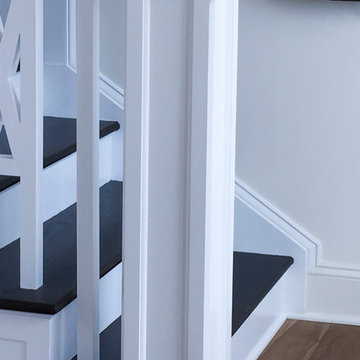
We had the wonderful opportunity to build this sophisticated staircase in one of the state-of-the-art Fitness Center
offered by a very discerning golf community in Loudoun County; we demonstrate with this recent sample our superior
craftsmanship and expertise in designing and building this fine custom-crafted stairway. Our design/manufacturing
team was able to bring to life blueprints provided to the selected builder; it matches perfectly the designer’s goal to
create a setting of refined and relaxed elegance. CSC 1976-2020 © Century Stair Company ® All rights reserved.
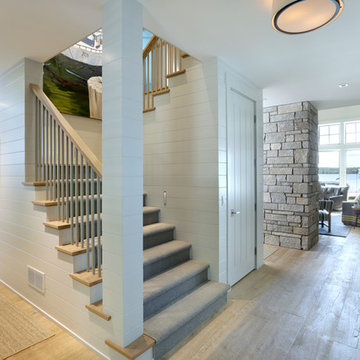
Builder: Falcon Custom Homes
Interior Designer: Mary Burns - Gallery
Photographer: Mike Buck
A perfectly proportioned story and a half cottage, the Farfield is full of traditional details and charm. The front is composed of matching board and batten gables flanking a covered porch featuring square columns with pegged capitols. A tour of the rear façade reveals an asymmetrical elevation with a tall living room gable anchoring the right and a low retractable-screened porch to the left.
Inside, the front foyer opens up to a wide staircase clad in horizontal boards for a more modern feel. To the left, and through a short hall, is a study with private access to the main levels public bathroom. Further back a corridor, framed on one side by the living rooms stone fireplace, connects the master suite to the rest of the house. Entrance to the living room can be gained through a pair of openings flanking the stone fireplace, or via the open concept kitchen/dining room. Neutral grey cabinets featuring a modern take on a recessed panel look, line the perimeter of the kitchen, framing the elongated kitchen island. Twelve leather wrapped chairs provide enough seating for a large family, or gathering of friends. Anchoring the rear of the main level is the screened in porch framed by square columns that match the style of those found at the front porch. Upstairs, there are a total of four separate sleeping chambers. The two bedrooms above the master suite share a bathroom, while the third bedroom to the rear features its own en suite. The fourth is a large bunkroom above the homes two-stall garage large enough to host an abundance of guests.
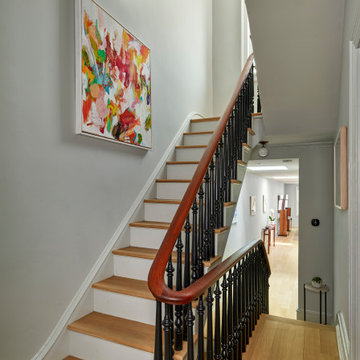
The reconstructed stairway is beautifully day-lit by new casement windows and skylights at the second and third floors.

Muted pink walls and trim with a dark painted railing add contrast in front of a beautiful crane mural. Design: @dewdesignchicago Photography: @erinkonrathphotography Styling: Natalie Marotta Style
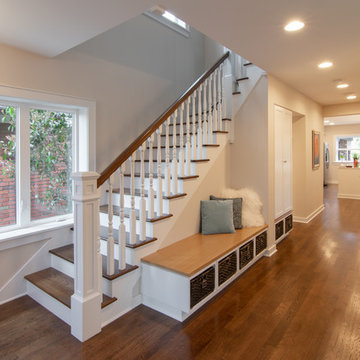
The stained oak hardwood stair rises up to the bedrooms upstairs next to a built in bench with shoe storage. A very generous 54” wide hall leads to the back portion of the house - a stair down to the basement and a powder room off to the left and the kitchen and family room straight back. The stained oak hardwood floors throughout the main floor create continuity, while a few carefully placed walls hold up the second floor and define the different communal spaces on the first floor.
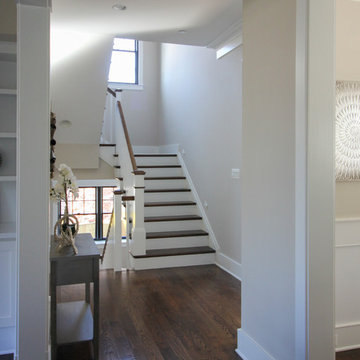
In this smart home, the space under the basement stairs was brilliantly transformed into a cozy and safe space, where dreaming, reading and relaxing are allowed. Once you leave this magical place and go to the main level, you find a minimalist and elegant staircase system made with red oak handrails and treads and white-painted square balusters. CSC 1976-2020 © Century Stair Company. ® All Rights Reserved.

Acoustics from exposed hardwood floors are managed via upholstered furniture, window treatments and on the stair treads. Brass lighting fixtures impart an element of contrast.
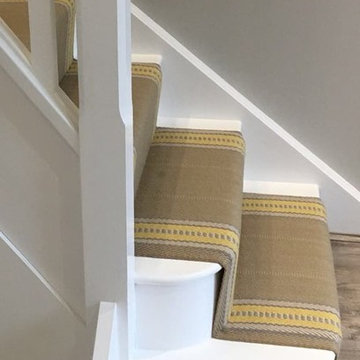
Roger Oates Westport Lemon stair runner carpet fitted to white painted staircase in Farnham Surrey
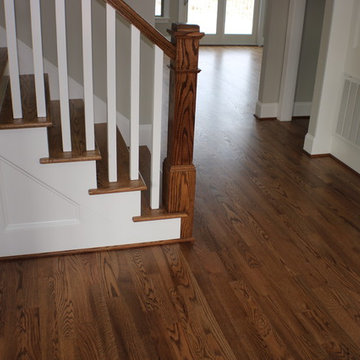
hardwood post
Red Oak Common #1. 3/4" x 3 1/4" Solid Hardwood.
Stain: Special Walnut
Sealer: Bona AmberSeal
Poly: Bona Mega HD Satin
Affordable Wood Railing Staircase Ideas and Designs
16
