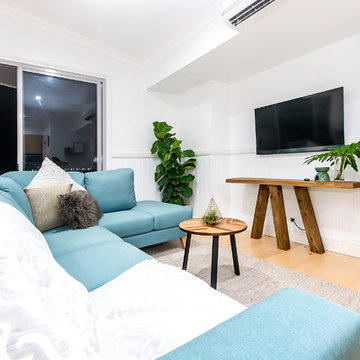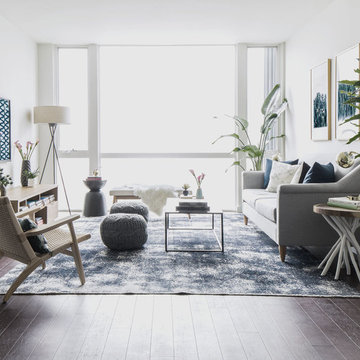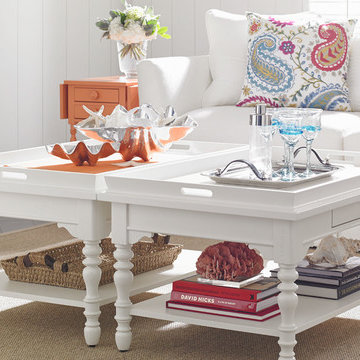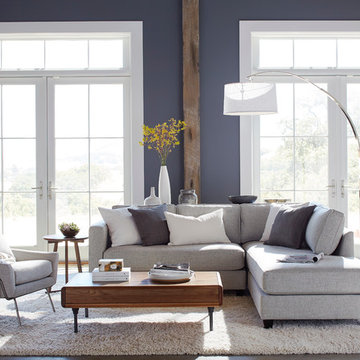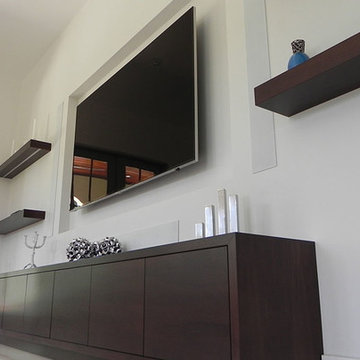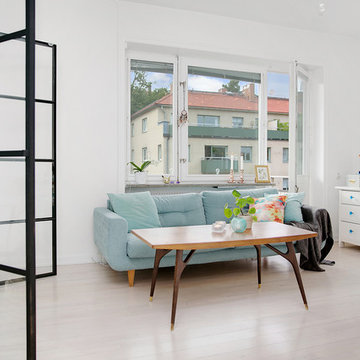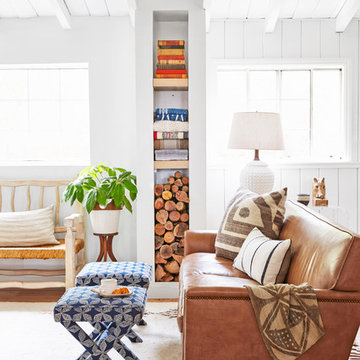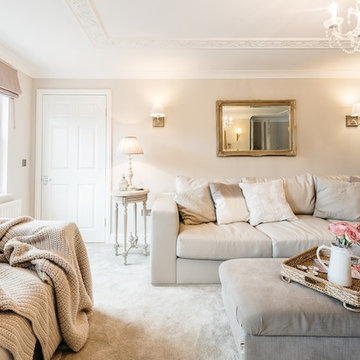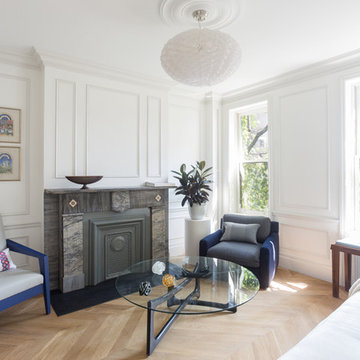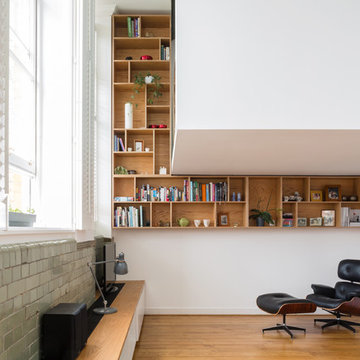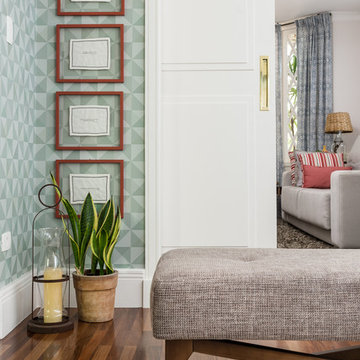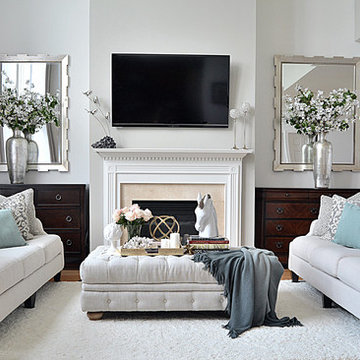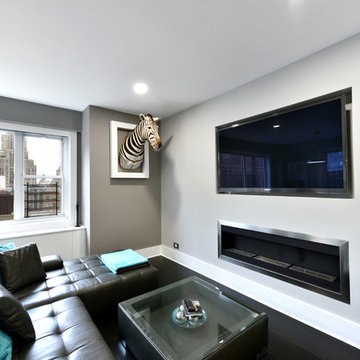Affordable White Living Room Ideas and Designs
Refine by:
Budget
Sort by:Popular Today
181 - 200 of 20,447 photos
Item 1 of 3

Feature in: Luxe Magazine Miami & South Florida Luxury Magazine
If visitors to Robyn and Allan Webb’s one-bedroom Miami apartment expect the typical all-white Miami aesthetic, they’ll be pleasantly surprised upon stepping inside. There, bold theatrical colors, like a black textured wallcovering and bright teal sofa, mix with funky patterns,
such as a black-and-white striped chair, to create a space that exudes charm. In fact, it’s the wife’s style that initially inspired the design for the home on the 20th floor of a Brickell Key high-rise. “As soon as I saw her with a green leather jacket draped across her shoulders, I knew we would be doing something chic that was nothing like the typical all- white modern Miami aesthetic,” says designer Maite Granda of Robyn’s ensemble the first time they met. The Webbs, who often vacation in Paris, also had a clear vision for their new Miami digs: They wanted it to exude their own modern interpretation of French decor.
“We wanted a home that was luxurious and beautiful,”
says Robyn, noting they were downsizing from a four-story residence in Alexandria, Virginia. “But it also had to be functional.”
To read more visit: https:
https://maitegranda.com/wp-content/uploads/2018/01/LX_MIA18_HOM_MaiteGranda_10.pdf

A fun great room featuring traditional designs with a twist of hip elements. Bold royal blue colors make a bold statement while materials like velvet fabric and black marble keep this room looking luxurious and fresh!
Photo credit: Bob Fortner Photography
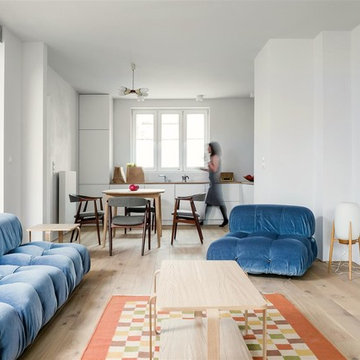
Das Projekt beinhaltete die Auffrischung eines Hauses in Stettin aus den 30er-Jahren, sowie das Innendesign und teilweise auch das Entwerfen von Möbeln.
Zur Einrichtung des Hauses wurden Möbel von Loft Kolasiński verwendet : Ein Küchentisch, eine Kommode, ein Set bestehend aus drei Café-Stühlen, einer Chaiselounge, einem Badschrank und einem Schrank (Garderobe). Darüber hinaus wurden einige einzigartige Vintage-Möbelstücke, Lampen und Teppiche aus Polen, Tschechien, Dänemark und Italien verwendet, die zuvor restauriert worden waren. Zur Dekoration wurden Filmposter von Ewa Bajek zu Krzysztof Kieslowski's Filmen 'Decalog 3' and 'Dekalog 6' verwendet. Die größte Freude bei diesem Projekt bereitete uns die Verwendung von zwei Armsesseln aus dem Jahre 1972, die vom tschechischen Architekten Jan Bocan designt worden waren. Die Armsessel standen ursprünglich in der tschechischen Botschaft in Stockholm und wurden nie in Serie gefertigt. Das Botschaftsgebäude wurde ebenfalls durch Jan Bocan entworfen.
Karolina Bąk www.karolinabak.com
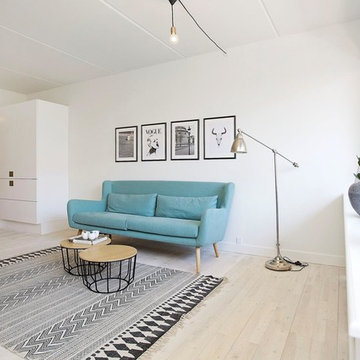
Sofa med fotokunst. Plakater fra Vogue og Københavnske billeder i sort/hvide fra Jason Vosper. Tæppe fra House Doctor
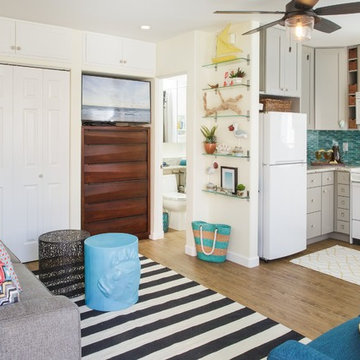
Accenting the teal glass backsplash tile with the vivid black and white rug is just what this small apartment needed. In this small spaces we tried to maximize space and organize effectively. We used minimal dicor and kept the tiny living room to the essentials.
Designed by Interior Designer Danielle Perkins @ DANIELLE Interior Design & Decor.
Photography by Taylor Abeel Photography.
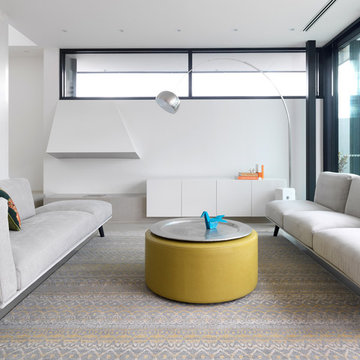
This bold townhouse development engages with its surroundings in unusual ways.
A refined palette of materials help to define crisp horizontal forms while each residence has its own particular language helping to enhance the streetscape and create a unique sense of space. Internally the residences are abundant in natural light whist maintaining a high level of privacy on an exposed corner block.
The volumes and textures of the Spanish Mission house that previously occupied this corner site inspired the selection and composition of these two new houses. The previous stuccoed fence has been stripped back and given a new wet dash treatment, the vertical lines of the terracotta parapet are replaced by standing seam cladding. Other materials have been deliberately selected for their graceful patina. The west facing screen that conceals the bedroom windows of the southern house is derived from the traditional Moorish Spanish design and pays further homage to the previous house on the site.
Photographer: Andrew Wuttke & James Coombes

This remodel went from a tiny story-and-a-half Cape Cod, to a charming full two-story home. The open floor plan allows for views from the living room through the kitchen to the dining room.
Space Plans, Building Design, Interior & Exterior Finishes by Anchor Builders. Photography by Alyssa Lee Photography.
Affordable White Living Room Ideas and Designs
10
