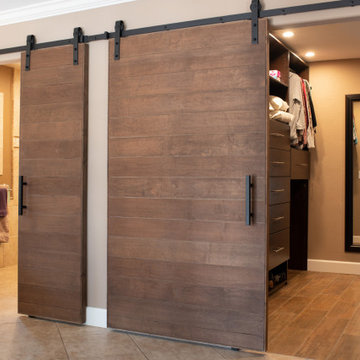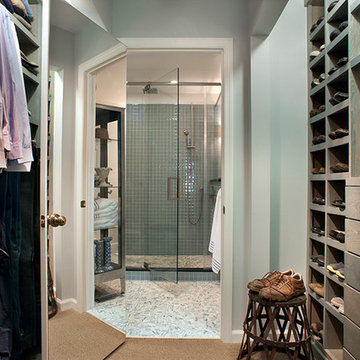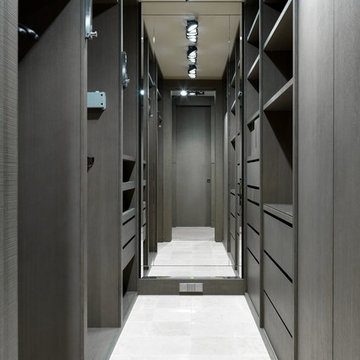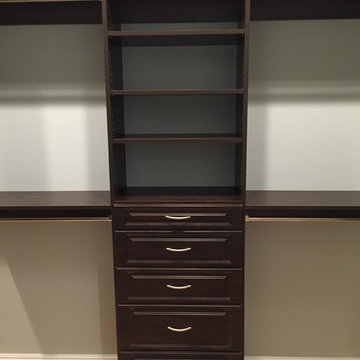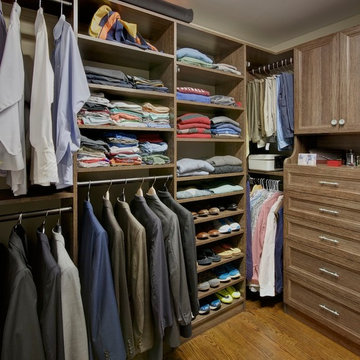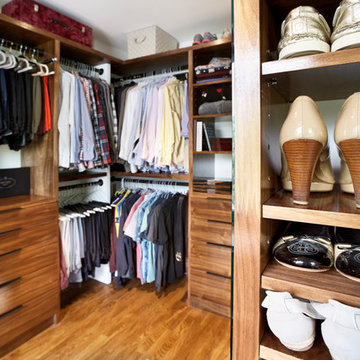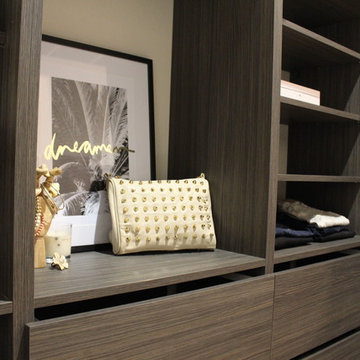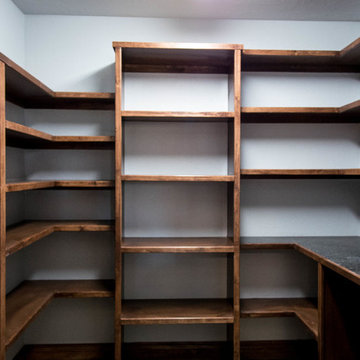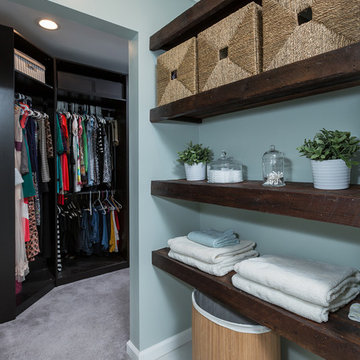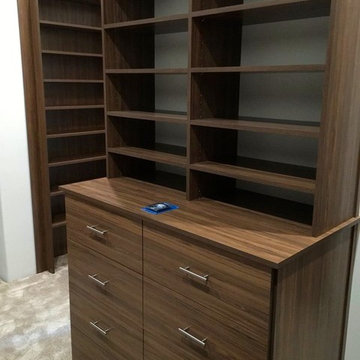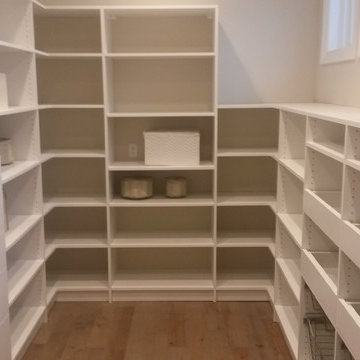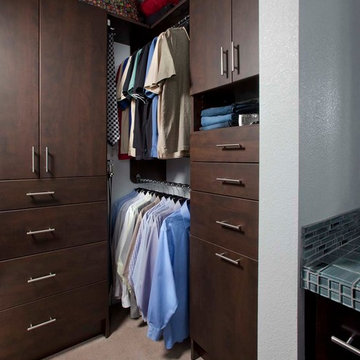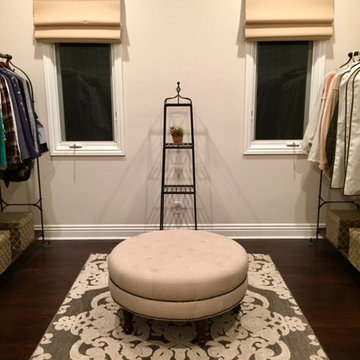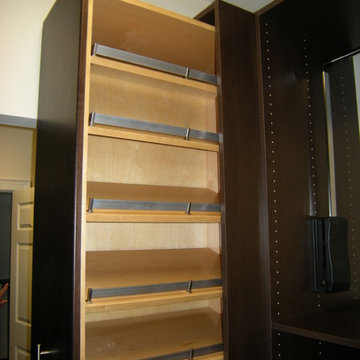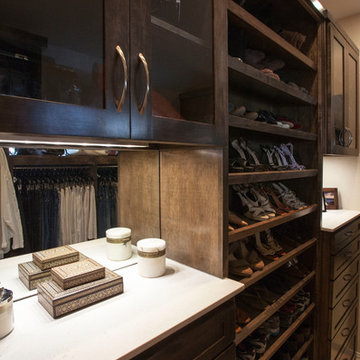Affordable Wardrobe with Dark Wood Cabinets Ideas and Designs
Refine by:
Budget
Sort by:Popular Today
101 - 120 of 691 photos
Item 1 of 3
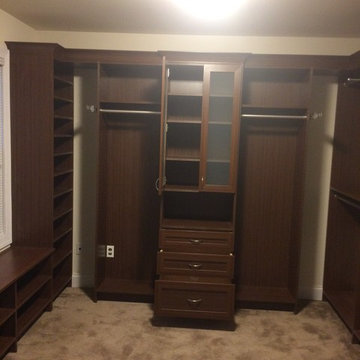
Sitting room converted to a walk-in closet.
Finish: Autumn Leaves
Ringoes, Flemington, NJ
Crown Molding – custom fitted around window trim.
Floor mounted.
Built-in (cut baseboards).
Backing on main wall.
Cabinet with glass doors.
3 Different sized drawers. Shaker style.
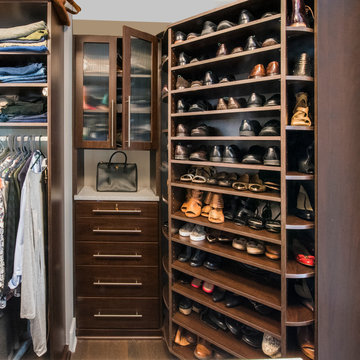
Closet design by Tim Higbee of Closet Works:
The pièce de résistance of this closet is the custom shoe organization system — the 360 Organizer® by Lazy Lee® — which holds between 84 and 200 pairs of shoes. This Shoe Spinner provides shelving on all four sides by utilizing a rotating base, allowing a full 360° of vertical shoe storage within a small 40" footprint.
Additionally, a closet hutch unit on "her" side of the closet provides extra countertop space which is great when the main closet island is occupied. The reeded glass doors on the upper cabinet keep all the handbags and other items visible, but offers a less cluttered look by screening the contents. The drawers keep small accessories and jewelry organized.
photo - Cathy Rabeler
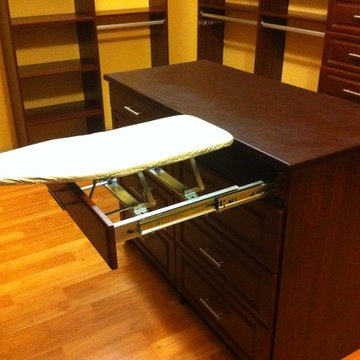
This is a bonus room turned into a walk in closet. There are hanging rods for both long and shorter clothing with adjustable shelves and lots of drawer space. This closet also features an iron board in an island full of drawers. this is all complete with shoe shelves in a dark cherry finish.
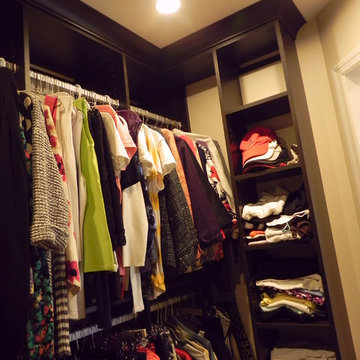
A remodeled bathroom led to the design of the master closet to maximize storage and display the owners' clothing.
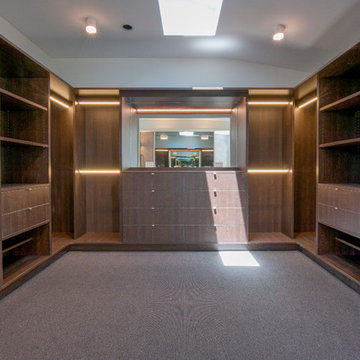
This stunning modern home in Middle Park demanded the best of the design team and the builder. The home is sleek, modern and filled with unique lighting that provides function without spoiling the lines of the home. Generous spaces and minimalist design called for architectural lighting techniques that hide light away into the features of each room, revealing light only when in operation. Mike Lees (Builder) provided these photo's.
Affordable Wardrobe with Dark Wood Cabinets Ideas and Designs
6
