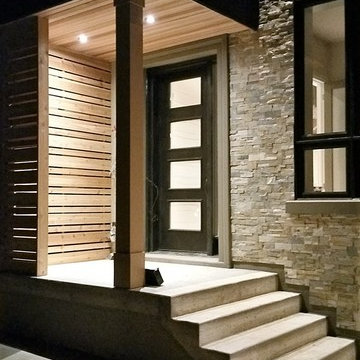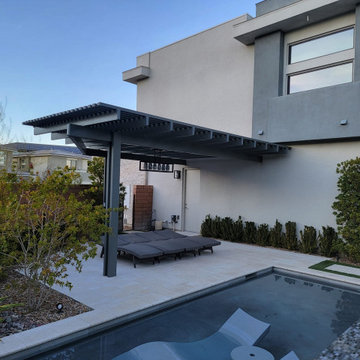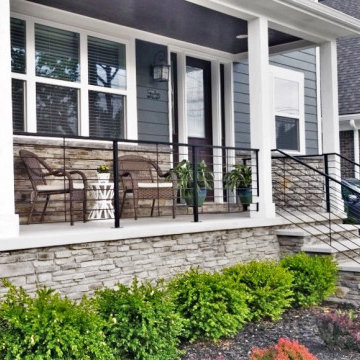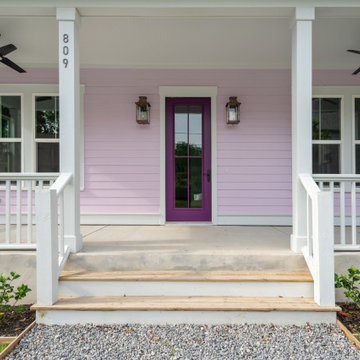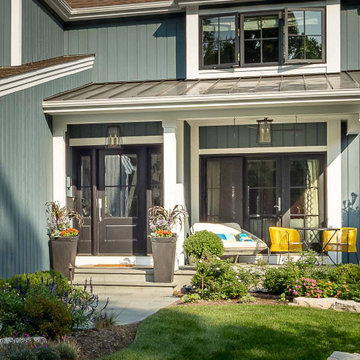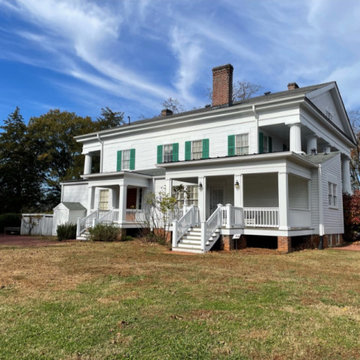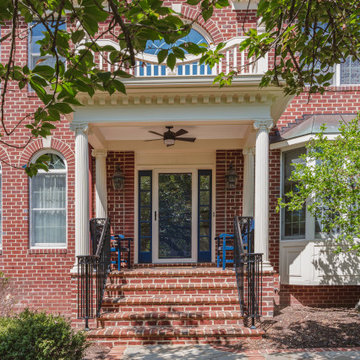Affordable Veranda with with Columns Ideas and Designs
Refine by:
Budget
Sort by:Popular Today
21 - 40 of 278 photos
Item 1 of 3
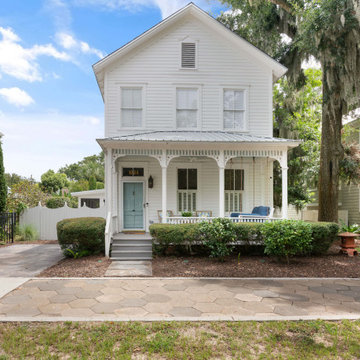
Front façade of a historic house in the Old Town District of Brunswick, Georgia; The Gateway to the Golden Isles.
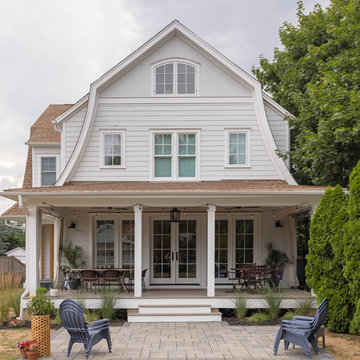
This beach-town home with attic features a light arctic white exterior siding, with a rear covered porch along the width of the home. The porch has access to the backyard with concrete paver patio, as well as inside with 3 sets of french doors. The contrast of the white trim against the tan roof create a warm fresh updated coastal color pallet. The rear porch feels very beachy with its gray floors, white trim, white privacy curtains on the sides, black curtain rods, simple wicker chairs around a long table, multiple seating areas, and contrasting black light fixtures & fans. Beachy grass landscaping softens the edge of the porch. The porch can be used rain or shine to comfortably seat friends & family.
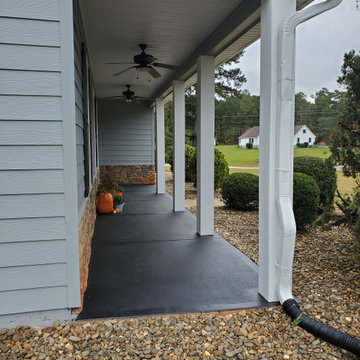
Old columns were replaced with new columns; new paint on columns and concrete.
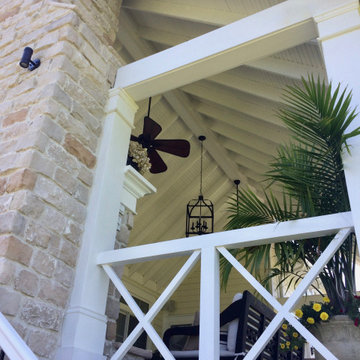
Beautiful stone gas fireplace that warms it's guests with a flip of a switch. This 18'x24' porch easily entertains guests and parties of many types. Trex flooring helps this space to be maintained with very little effort.
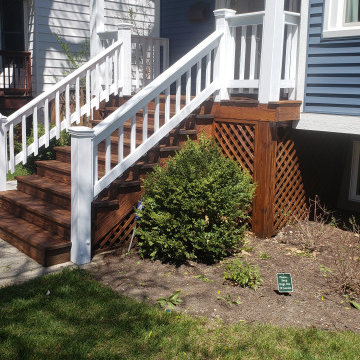
? Elevate Your Home's Charm with a Front Porch Makeover! ?
✨ Front porch beautifully refinished by the top-notch professionals at Windy City Painters, the best painting company in Chicago! ?
Here's a glimpse of the meticulous process :
? Power Wash Magic:
Started with a thorough power wash to bid farewell to dirt, grime, and the remnants of old paint. The porch now sparkles!
? Wood Whispering - Sanding Edition:
Embraced the art of sanding to create a smooth canvas for the upcoming masterpiece. Goodbye rough edges, hello silky surfaces!
? Stairway to Elegance - Staining the Steps:
The step treads and landing got a luxurious makeover with a premium stain, adding warmth and sophistication to the entrance. It's like a red carpet for your doorstep!
⚪ Radiant in White - Railings, Risers, and Sides:
The talented hands at Windy City Painters painted the railings, risers, and step sides in a crisp, classic white. The result? A porch that exudes timeless charm and curb appeal.
?♂️ About Windy City Painters:
? Expertise Beyond Compare: Windy City Painters specializes not only in front porch refinishing but also in wrought iron fences and metal porches. They work their magic with rust removal, treatment, and restoration, ensuring longevity and beauty.
? Drywall Water Damage Repairs: Water damage? Not a problem! They're your go-to for seamless drywall repairs, leaving no traces of past troubles.
?️ Wallpaper Wizards: Transform your interiors with their impeccable wallpaper installation services. From subtle textures to bold patterns, they bring your vision to life.
? Kitchen Cabinets Revival: Give your kitchen a facelift! Windy City Painters excels in painting kitchen cabinets, turning them from outdated to dazzling.
? Contact Windy City Painters:
? WindyCityPainters.com
? WindyPainters.com
☎️ Phone: 773-818-6331
? andy@windypainters.com
✅ Experience the Windy City Painters Difference!
Transforming homes into masterpieces, one stroke at a time. Schedule your consultation today and let the experts work their magic. Your dream home awaits!
#WindyCityPainters #ChicagoPainting #HomeMakeover #FrontPorchRefinishing #PorchPainter #ChicagoWallpaperInstaller #ChicagoCabinetsPainter ✨?️
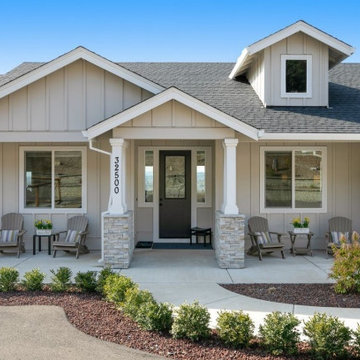
This front on shot shows the beautiful front porch that offers room for plenty of furniture and relaxation.
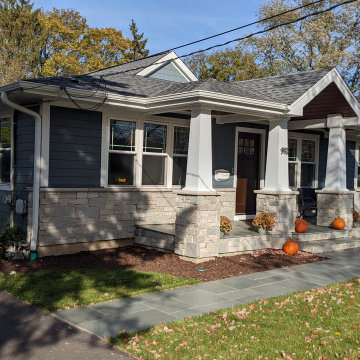
View of new front porch looking toward the back yard and existing freestanding garage.
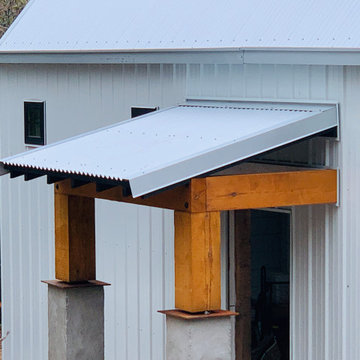
2/3 concrete posts topped by 10x10 pine timbers stained cedartone. All of these natural materials and color tones pop nicely against the white metal siding and galvalume roofing. Massive timber with the steel plates and concrete piers turned out nice. Small detail to notice: smaller steel plate right under the post makes it appear to be floating. Love that. Also like how the raw steel rusted quickly and added to the rustic look.
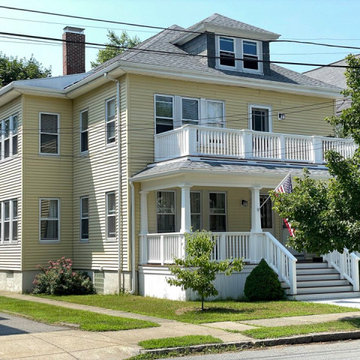
The previous front porch — captured in the “before” photos of the slideshow — was puzzling. The owner of this two-family home in New Bedford wasn’t sure how it had evolved, but both the first- and second-floor porch levels appeared to have been added on top of previous porches, which made for very curious enclosing guardrails. When the owner approached KHS, she was ready to completely remove the haphazard porches and start fresh with something more in keeping with her American Foursquare-style home.
The new porches allow more daylight to reach the interior at both levels, while maintaining privacy from the street with guardrails containing paneled piers and tightly spaced balusters. New wide steps that have lower riser heights set the stage for a gracious entry. Since low maintenance materials were a priority for this homeowner, much of the porch is comprised of Azek trim elements. The porch decking is mahogany. New tapered posts and a gently sloped upper-porch roof meet the inset upper-level guardrail in a manner reminiscent of some of the more traditional porch treatments in the neighborhood. Transforming the porches has transformed this home’s curb appeal.

Custom screen porch design on our tiny house/cabin build in Barnum MN. 2/3 concrete posts topped by 10x10 pine timbers stained cedartone. 2 steel plates in between timber and concrete. 4x8 pine timbers painted black, along with screen frame. All of these natural materials and color tones pop nicely against the white metal siding and galvalume roofing. Black framing designed to disappear with black screens leaving the wood and concrete to jump out.
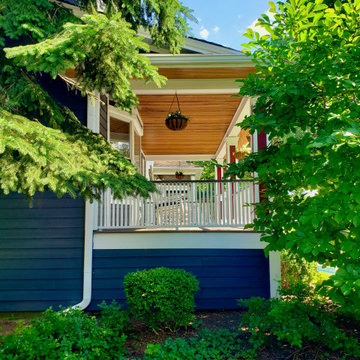
Exterior update on Chicago Bungalow in Old Irving Neighborhood. Removed and disposed of existing layer of Vinyl Siding.
Installed Insulation board and James Hardie Brand Wind/Moisture Barrier Wrap. Then installed James Hardie Lap Siding (6” Exposure (7 1⁄4“) Cedarmill), Window & Corner Trim with ColorPlus Technology: Deep Ocean Color Siding, Arctic White for Trim. Aluminum Fascia & Soffit (both solid & vented), Gutters & Downspouts.
Removed existing porch decking and railing and replaced with new Timbertech Azek Porch composite decking.

The front yard and entry walkway is flanked by soft mounds of artificial turf along with a mosaic of orange and deep red hughes within the plants. Designed and built by Landscape Logic.
Photo: J.Dixx

Beautiful stone gas fireplace that warms it's guests with a flip of a switch. This 18'x24' porch easily entertains guests and parties of many types. Trex flooring helps this space to be maintained with very little effort.
Affordable Veranda with with Columns Ideas and Designs
2
