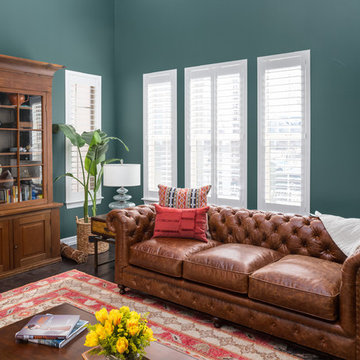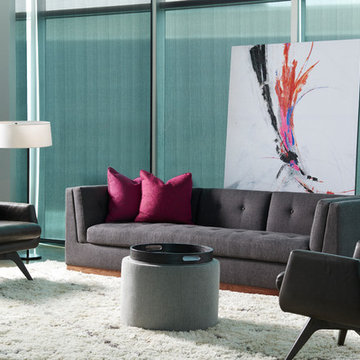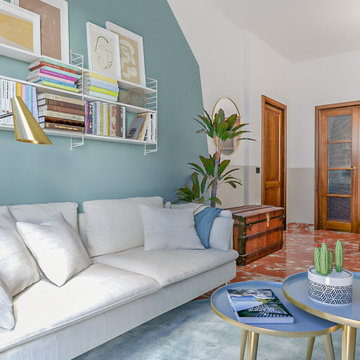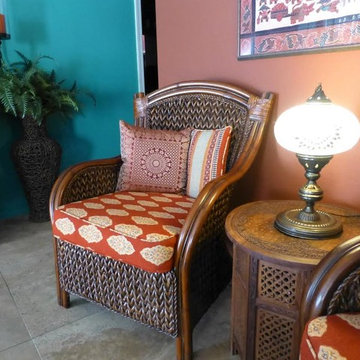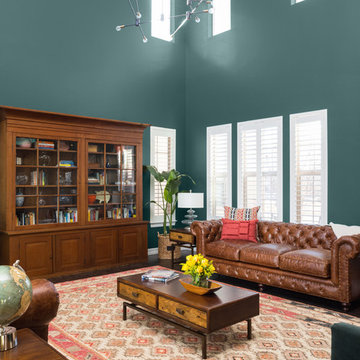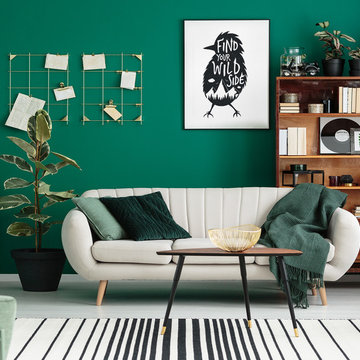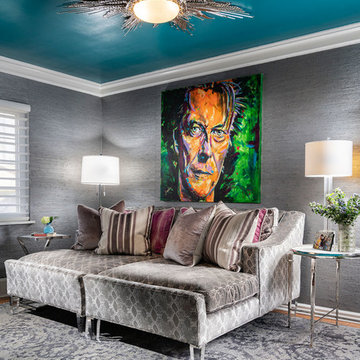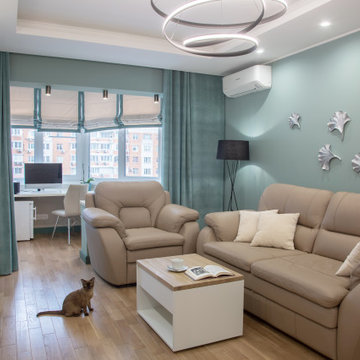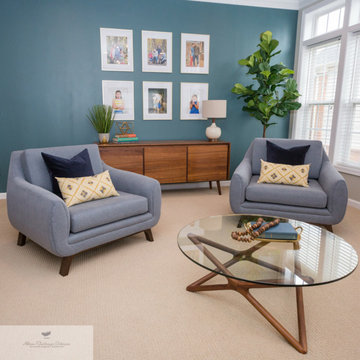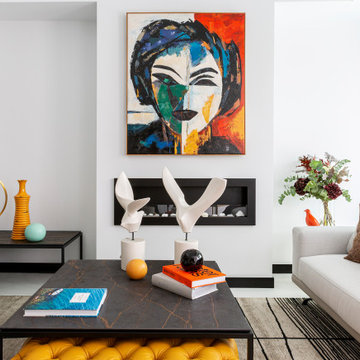Affordable Turquoise Living Room Ideas and Designs
Refine by:
Budget
Sort by:Popular Today
241 - 260 of 982 photos
Item 1 of 3
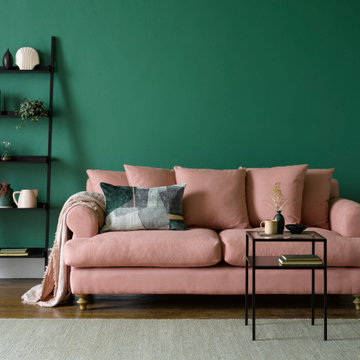
Just when we thought Teddy couldn't get any more lovable, he's only gone and blossomed into the perfect spot for overnight guests. Meet our Teddy sofa bed, sporting all the features you know and love (those deep seats... that feather scatter cushion back... those sculpted scroll arms...) with the added bonus of becoming a guest bed in a matter of seconds. Perfect for homes where space is at a premium, our Teddy sofa bed is the multi-talented kind of chap that will keep you snug both day and night.
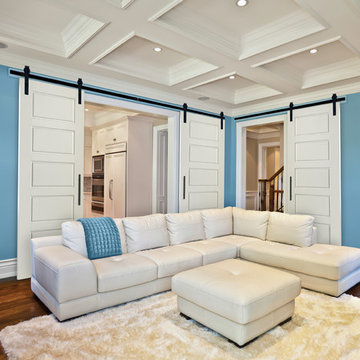
Masonite Double Barn Door Riverside® Style Door with Barn Door Hanging Hardware
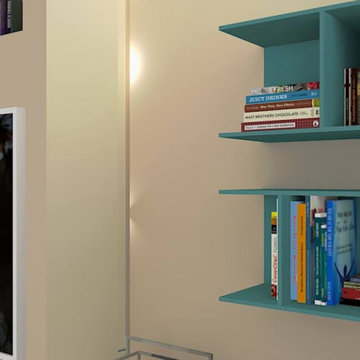
L’impianto tradizionale di questo appartamento nel cuore di Parma si rigenera grazie a un nuovo modo di usare il colore.
Quando la giovane L. , ingegnere, che ha acquistato e ristrutturato questo grazioso trilocale mi ha contattato desiderava un restyling che rendesse funzionale e d'impatto la zona a giorno. Ma come dare un tocco personale, restando in sintonia con lo stile minimal amato dalla cliente?
Le scelte fatte:
L. ha una passione per il bianco, il design ma con un tocco di romanticismo. Da qui l’idea: abbinare volumi netti a delicati motivi floreali, utilizzati per creare uno sfondo più morbido rispetto all'effetto uniforme della tinta unita. Riprendere gli stessi colori chiari e polverosi sulla composizione per non togliere luminosità alla parete del living. Le stesse tinte tornano, in taglia small e in versione wallpaper, anche nell' ingresso.
Infine abbiamo scelto di integrare il camino a bioetanolo in una struttura sottolineata da giochi di luce, creando nella zona giorno un gradevole e utile focolare.
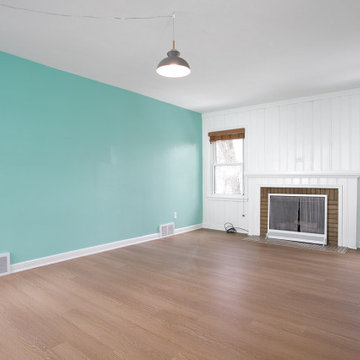
The home boasts a large living room with a wood burning fireplace and lots of natural light.

Designer Cyndie McManus redesigned a retired couple’s Isle of Palms condo to create a calm beachside retreat. Inspired by nature – the beach, sand and water – Cyndie created a design palette with coastal colors and patterns. The condo is full of seaside hues like soft greens and blues mixed with white and wooden textures. Cyndie even refinished some of the couple’s furniture herself by distressing some of the wood and adding a fresh coat of paint to other pieces. She continued her seaside theme into the guest bedroom, where she added a pop of coral to their nightstand, which she painted herself. The neutral starfish patterned custom draperies added to the decor and coastal flair. A second bedroom continued the inviting palette with blues and greens. We love the fabric she chose for the bedspread.
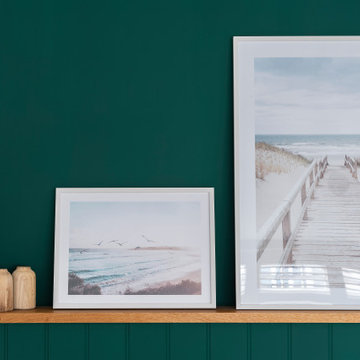
My clients have a young family and wanted the home to reflect their fun, colourful lifestyle! Injections of colour were brought in through feature walls, accessories and colour blocking. The main living room carries the deep green feature wall beautifully and is highlighted throughout matching accessories and soft furnishings. The open plan living / dining room is home to bright pops of pink which is carried into the daughters bedroom with a candy pink ceiling.
Photographer: Leigh Dawney Photography
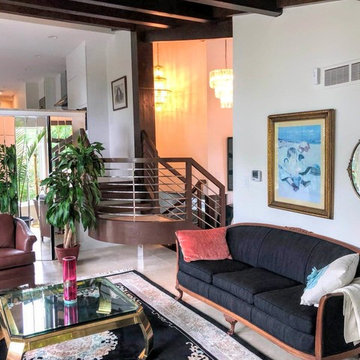
Spacious living room with a contemporary vibe including a wood beam ceiling and luxurious marble tile floors. The custom staircase really catches your eye.
Architect: Meyer Design
Photos: 716 Media
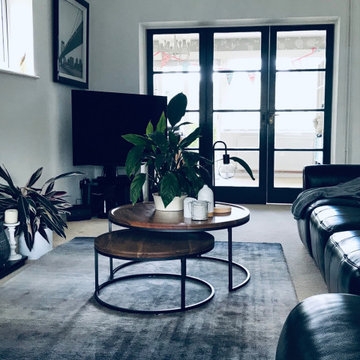
This long, rectangular living room had many functions, and a shape that didn’t lend itself to a cosy space for the family to enjoy in the evenings. The needs of a family led to a design that was practical, stylish and within their budget. I provided colour schemes, mood boards, 3D designs and a full product spec for furniture, soft furnishings and accessories. The monochromatic colour scheme, with cool white walls and black accents and furniture meant the space was modernised and now works as a lounge area that looks great and well as comfortable to be in.
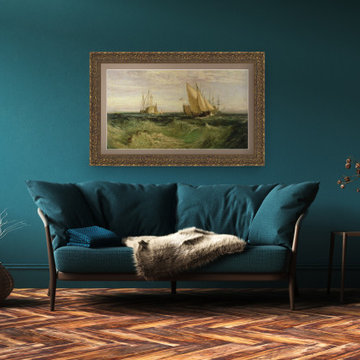
Shown here is our Tuscan Gold style frame on a Samsung The Frame television. Affordably priced from $399 and specially made for Samsung The Frame TVs.
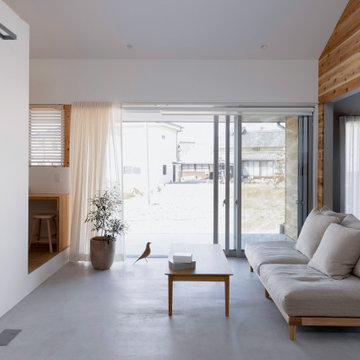
通り抜ける土間のある家
滋賀県野洲市の古くからの民家が立ち並ぶ敷地で530㎡の敷地にあった、古民家を解体し、住宅を新築する計画となりました。
南面、東面は、既存の民家が立ち並んでお、西側は、自己所有の空き地と、隣接して
同じく空き地があります。どちらの敷地も道路に接することのない敷地で今後、住宅を
建築する可能性は低い。このため、西面に開く家を計画することしました。
ご主人様は、バイクが趣味ということと、土間も希望されていました。そこで、
入り口である玄関から西面の空地に向けて住居空間を通り抜けるような開かれた
空間が作れないかと考えました。
この通り抜ける土間空間をコンセプト計画を行った。土間空間を中心に収納や居室部分
を配置していき、外と中を感じられる空間となってる。
広い敷地を生かし、平屋の住宅の計画となっていて東面から吹き抜けを通し、光を取り入れる計画となっている。西面は、大きく軒を出し、西日の対策と外部と内部を繋げる軒下空間
としています。
建物の奥へ行くほどプライベート空間が保たれる計画としています。
北側の玄関から西側のオープン敷地へと通り抜ける土間は、そこに訪れる人が自然と
オープンな敷地へと誘うような計画となっています。土間を中心に開かれた空間は、
外との繋がりを感じることができ豊かな気持ちになれる建物となりました。
Affordable Turquoise Living Room Ideas and Designs
13
