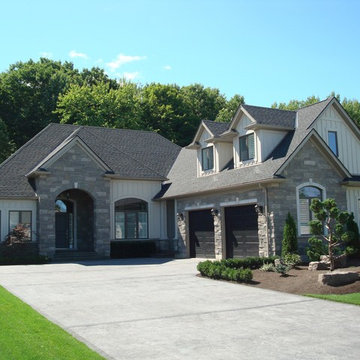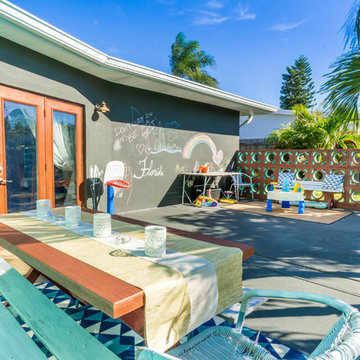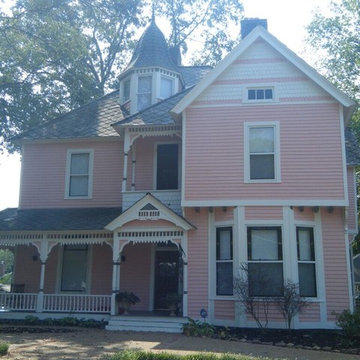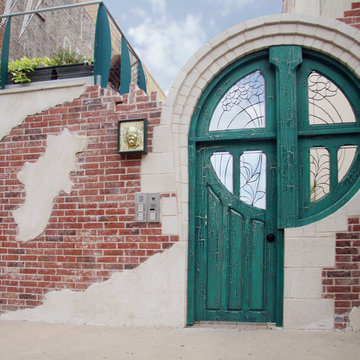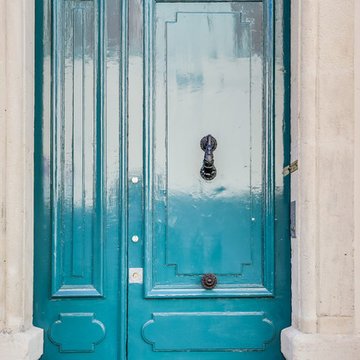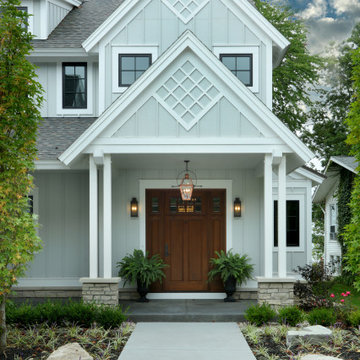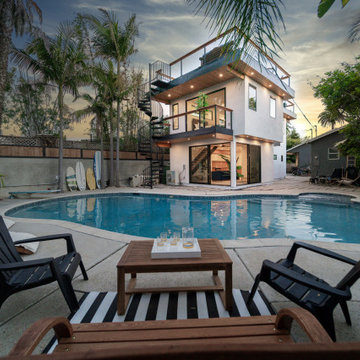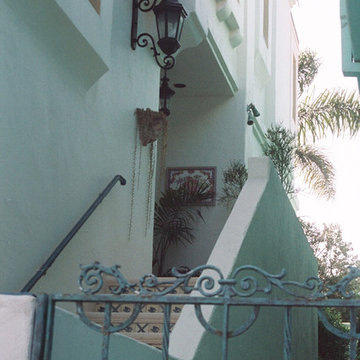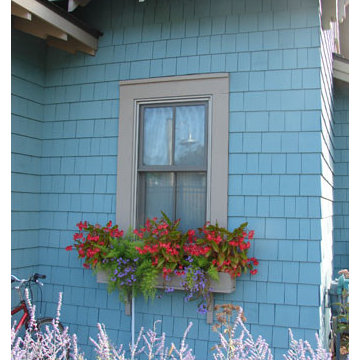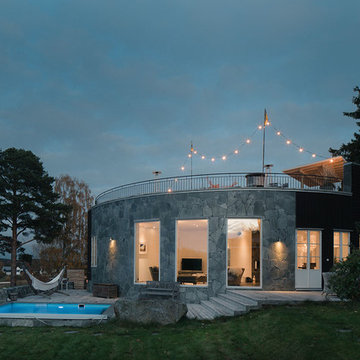Affordable Turquoise House Exterior Ideas and Designs
Refine by:
Budget
Sort by:Popular Today
41 - 60 of 581 photos
Item 1 of 3

This prefabricated 1,800 square foot Certified Passive House is designed and built by The Artisans Group, located in the rugged central highlands of Shaw Island, in the San Juan Islands. It is the first Certified Passive House in the San Juans, and the fourth in Washington State. The home was built for $330 per square foot, while construction costs for residential projects in the San Juan market often exceed $600 per square foot. Passive House measures did not increase this projects’ cost of construction.
The clients are retired teachers, and desired a low-maintenance, cost-effective, energy-efficient house in which they could age in place; a restful shelter from clutter, stress and over-stimulation. The circular floor plan centers on the prefabricated pod. Radiating from the pod, cabinetry and a minimum of walls defines functions, with a series of sliding and concealable doors providing flexible privacy to the peripheral spaces. The interior palette consists of wind fallen light maple floors, locally made FSC certified cabinets, stainless steel hardware and neutral tiles in black, gray and white. The exterior materials are painted concrete fiberboard lap siding, Ipe wood slats and galvanized metal. The home sits in stunning contrast to its natural environment with no formal landscaping.
Photo Credit: Art Gray
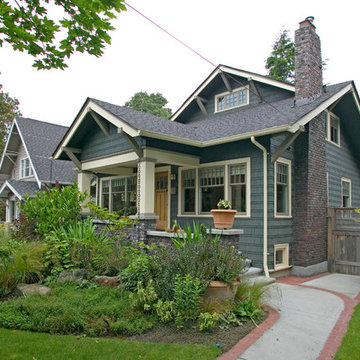
I’m Gordon Neu – and along with my son Scott Neu, and Ken Ruef, we form the core of Neu Construction. I’ve been remodeling homes in Pierce County and King County for well over forty years. Remodeling is my passion – I enjoy every day now. / Photography: Dane Meyer
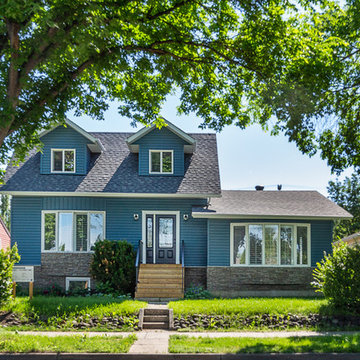
Clients were wanting to expand their 50's era semi-bungalow to a full two storey so they could add one more bedroom and bathroom to their second level. Part of the plan was to create an actual master suite with proper ensuite bathroom and walk-in closet space. Phase one took the project to drywall stage, but later we added phase two where we finished the rest of the second level to finish stage along with a complete refresh of the main level with new finishings including flooring and counter-tops. The exterior of the home was also re-done including new windows, doors, and siding plus roof shingles of course. The result was a great and expanded character bungalow in a very desirable area located close to downtown.
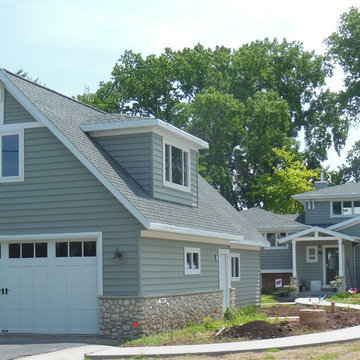
The House and Garage were Completely Transformed to Craftsman Style. The Original Garage was Replaced with a New Detached Garage with a Higher Roof Line Including Storage.
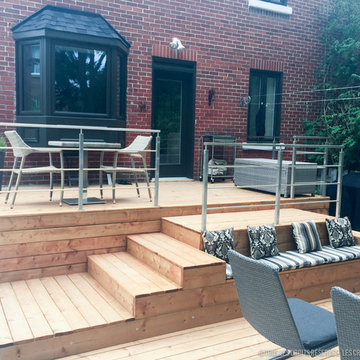
This ramp in stainless steel fits very well with this new decoration in addition this ramp requires no maintenance
cette rampe en acier inoxydable se fond très bien à ce nouveau décor en plus cette rampe ne demande aucun entretien.
photo by : Créations Fabrinox
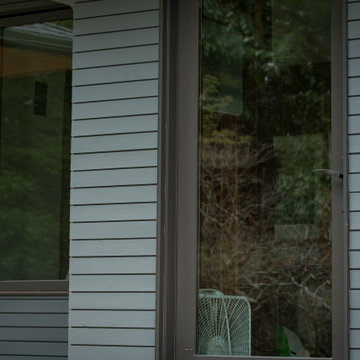
1x4 CUSTOM SIZE (Custom Milled Shadow Gap 1/4 inch Reveal) CEDAR-IRC SIDING, D&BTR (BL Grade Equivalent NEAR CLEAR), KD, Stained S1S, Smooth Use. Cabot's 3000 Transparent Oil Based Stain
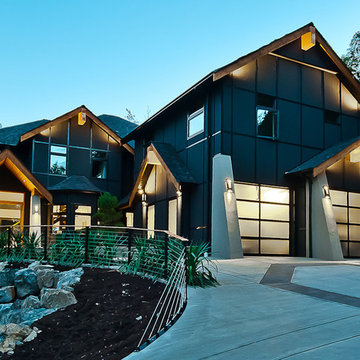
Alair Homes is committed to quality throughout every stage of the building process and in every detail of your new custom home or home renovation. We guarantee superior work because we perform quality assurance checks at every stage of the building process. Before anything is covered up – even before city building inspectors come to your home – we critically examine our work to ensure that it lives up to our extraordinarily high standards.
We are proud of our extraordinary high building standards as well as our renowned customer service. Every Alair Homes custom home comes with a two year national home warranty as well as an Alair Homes guarantee and includes complimentary 3, 6 and 12 month inspections after completion.
During our proprietary construction process every detail is accessible to Alair Homes clients online 24 hours a day to view project details, schedules, sub trade quotes, pricing in order to give Alair Homes clients 100% control over every single item regardless how small.
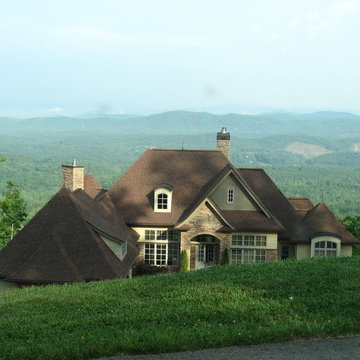
Matthew T. Gill, VP Operations, Exact Match Masonry Staining, LLC
Matthew T. Gill, VP Operations, Exact Match Masonry Staining, LLC
A stunning and spacious custom stone home's color was damaged by loose clay soil during the construction process. While landscaping surrounds the stone so that no further issues will occur, the damage done was impossible to reverse safely with cleaning. Stone veneer cannot be pressure washed or chemically washed without damaging it. A safe rinse with water or soft brush did not help. Stone Veneer manufacturers rely on and refer their clients to Exact Match because we are the only industry approved method for as permanent color correction for stone. Whether stone needs to be corrected lighter or darker, we can help you change or restore the color of your home while keeping the same, natural appearance you would expect for high-end custom stone. Call, email or visit our site today for a no cost quote or ask us questions, we're here to help!
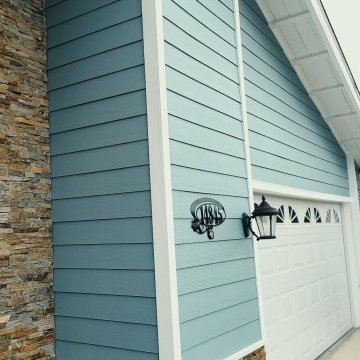
This homeowner had just added stone to their old stucco home, and asked us to install siding to the rest of the exterior. In order to be more cost effective, we furred out the stucco, and installed our siding onto the furring strips. Of course if your home has stucco, please ask us about furring out as an alternative to stucco removal.
Affordable Turquoise House Exterior Ideas and Designs
3
