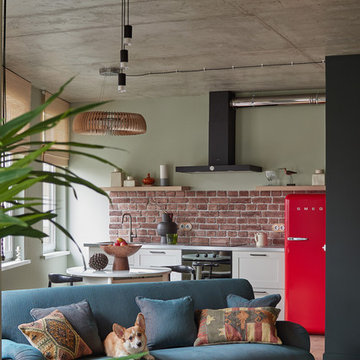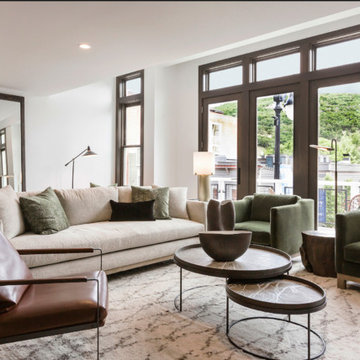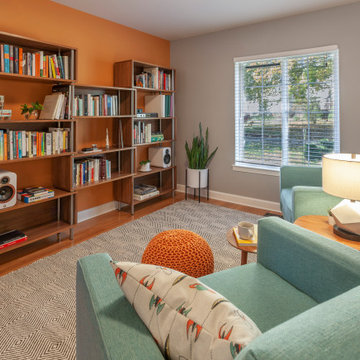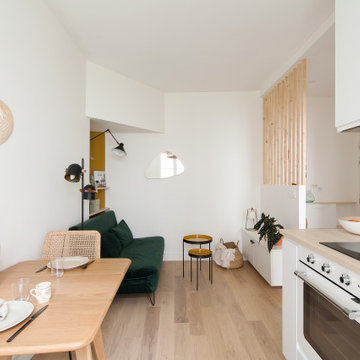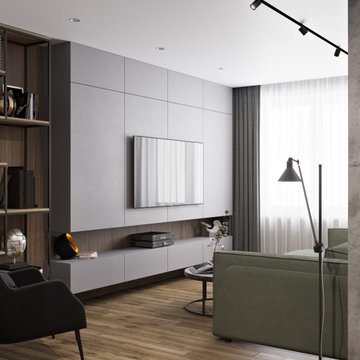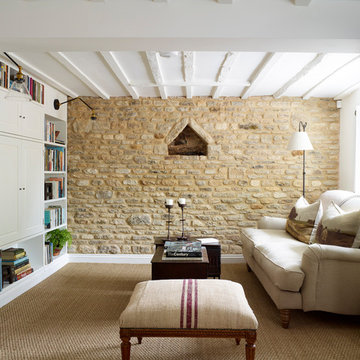Affordable Small Living Space Ideas and Designs
Refine by:
Budget
Sort by:Popular Today
1 - 20 of 18,952 photos
Item 1 of 3

Small compact living area and kitchen with great natural light coming f rom different rooflights.
The exposed beams on the area extended define the space and also diffuse the light coming from the new rooflights,
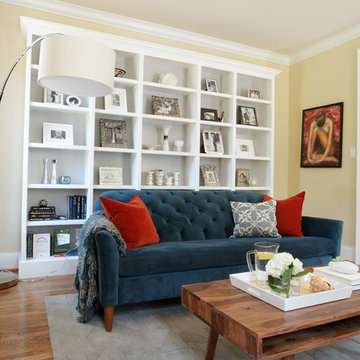
This is a transitional living room in a colonial home in Chester County, PA. Using pieces smaller in scale with a mid-century vibe allowed a functional layout in this smaller living room. Combining patterns, fabrics, and a combination or warm and cool colors gives a relaxing and warm feel.
Joyce Smith Photography

Designed by Malia Schultheis and built by Tru Form Tiny. This Tiny Home features Blue stained pine for the ceiling, pine wall boards in white, custom barn door, custom steel work throughout, and modern minimalist window trim.

This small space packs a punch. With the dark wood floors and the bright white walls the bright colors have a great foundation to pop off of. Outside of the box thinking with two drapery colors and a crystal chandelier. The Green West Elm sofa sits in front of open bookshelves. The wall book shelf is attached and great for small space storage. Using the vertical space and saving valuable floor space.
incorporating vintage tables and a bright colorful chair adds a ton of character to this small condo.
Designed by Danielle Perkins of Danielle Interior Design & Decor.
Living room photographed by Taylor Abeel Photography.

Landing and Lounge area at our Coastal Cape Cod Beach House
Serena and Lilly Pillows, TV, Books, blankets and more to get comfy at the Beach!
Photo by Dan Cutrona

Wunsch nach einer separaten Leseecke in einem großzügigen Wohnessbereich eines Einfamilienhauses. Neben dem Wunsch nach einem Rückzugsort sollte außerdem eleganter und hochwertig nachhaltiger Stauraum geschaffen werden.
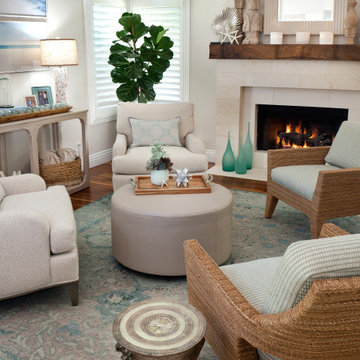
Instead of the traditional sofa/chair seating arrangement, four comfy chairs allow for gathering, reading, conversation and napping.
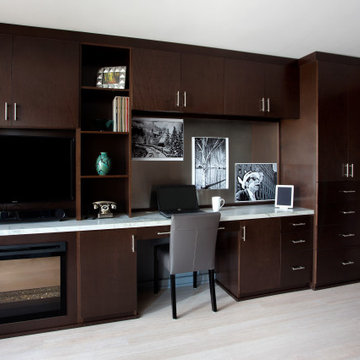
This built-in unit features an electric fireplace, AV space, a desk area, and dresser/storage The "backsplash" of the office is a magnetic stainless panel so pictures can be easily rearranged with magnets. The desktop is Quartz and matches the kitchen area.

Scottsdale, Arizona - Ranch style family room. This space was brightened tremendously by the white paint and adding cream pinstriped sofas.
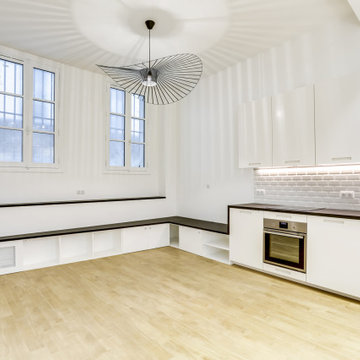
D'un côté, un appartement situé en rez-de-chaussée fond de cour du Marais, peu lumineux, au plan atypique créant des pièces en pointes exigües. De l'autre, une hauteur sous plafond généreuse et une triple orientation.
Avec ces éléments caractéristiques comme point de départ, le projet consiste en la mise en valeur de ce volume hors normes.
Le premier espace créé est le séjour avec une cuisine ouverte, il s’inscrit dans un grand volume structuré par des assises filantes/rangements sur mesure qui dynamisent l’espace, et viennent accompagner l’œil vers les ouvertures perchées en hauteur.
Le second espace, bien qu’étroit et exiguë au départ, est optimisé pour rassembler une chambre, la salle de bain, un wc séparé et de nombreux rangements.
La salle de bain se place naturellement au centre de l’appartement, et vient asseoir un espace de couchage supplémentaire en mezzanine qui introduit l’espace nuit de l’appartement.
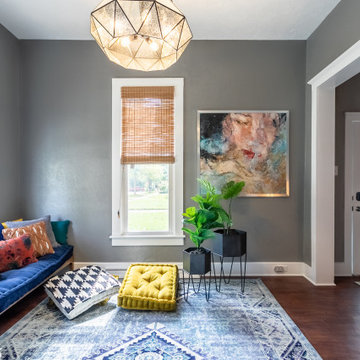
This lounge area features a hanging chair, daybed, and plenty of floor cushions and poufs to pull up for additional guests.
Affordable Small Living Space Ideas and Designs
1







