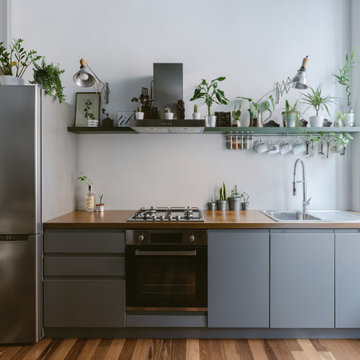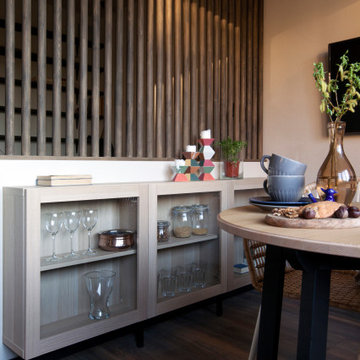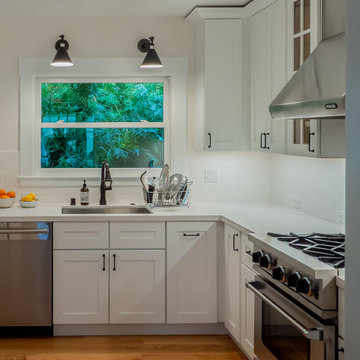Affordable Small Kitchen Ideas and Designs
Refine by:
Budget
Sort by:Popular Today
21 - 40 of 37,976 photos
Item 1 of 3

This single family home had been recently flipped with builder-grade materials. We touched each and every room of the house to give it a custom designer touch, thoughtfully marrying our soft minimalist design aesthetic with the graphic designer homeowner’s own design sensibilities. One of the most notable transformations in the home was opening up the galley kitchen to create an open concept great room with large skylight to give the illusion of a larger communal space.

This bungalow kitchen was reincarnated by removing a wall between the kitchen and dining nook. By offsetting the peninsula cabinets there is room for seating and a generous new countertop area. The dark navy cabinets and white subway tile are a classic pairing in keeping with the age of the home. The clean lines of the natural Cherry Wood Hood brings warmth and harmony with the warm wood tones of the floor.

The kitchen was designed two years ago and was then erased and redesigned when the world became a different place a year later. As everyone attempted to flatten the curve, our goal in this regard was to create a kitchen that looked forward to a sharp curve down and of a happier time To that promise for happier times, the redesign, a goal was to make the kitchen brighter and more optimistic. This was done by using simple, primary shapes and circular pendants and emphasizing them in contrast, adding a playful countenance. The selection of a dynamic grain of figured walnut also contributes as this once-living material and its sinuous grain adds motion, rhythm, and scale.
Proud of their 1970s home, one challenge of the design was to balance a 1970's feel and stay current. However, many ‘70s references looked and felt outdated. The first step was a changed mindset. Just like the return of the ‘40s bath and the retro movement a few years ago, every era returns in some way. Chronologically, the '70s will soon be here. Our design looked to era-specific furniture and materials of the decade. Figured walnut was so pervasive in the era: this motif was used on car exteriors such as the 1970 Town and Country Station Wagon, which debuted the same year the existing home was built. We also looked at furniture specific to the decade. The console stereo is referenced not only by high legs on the island but also by the knurled metal cabinet knobs reminiscent of often-used stereo dials. Knurled metalwork is also used on the kitchen faucet. The design references the second piece of '70s furniture in our modern TV tray, which is angled to face the television in the family room. Its round pencil and mug holder cutouts follow the design of walnut consoles and dashboard of the station wagon and other elements of the time.
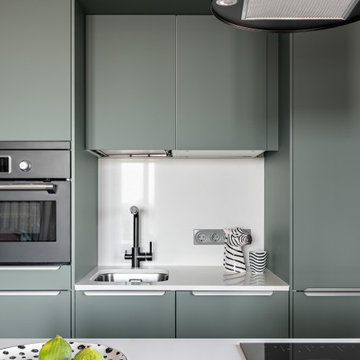
Два окна в основной комнате пропускают много света и открывают прекрасную панораму северной стороны города. Благодаря такой планировке появилась возможность избежать переноса стен и оставили все как есть.
Небольшая площадь продиктовала особое внимание к эргономике квартиры. Кухня, гостиная и спальня представляют единое пространство, и чтобы усилить эффект цельности и органичности, было использовано одинаковое напольное покрытие для всего помещения квартиры. За счет вытянутой прямоугольной формы комнаты удалось добавить кухонный остров и вынести на него варочные панели и вытяжку, что позволило сделать небольшое пространство более функциональным. Все рабочие поверхности кухни выполнены из кварцевого агломерата и натурального мрамора.
Кухня, ИКЕА. Стулья, «СК Дизайн». Смеситель и мойка, Omoikiri. Вытяжка островная, Maunfeld. Духовой шкаф, ИКЕА.
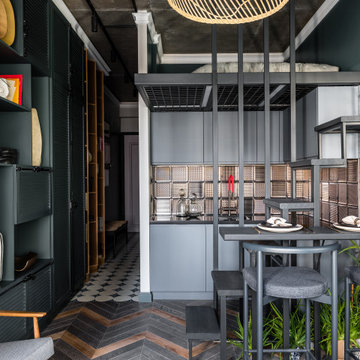
Обеденная и рабочая зона. Зеркальное состаренное панно выполнено на заказ, «VIP Glass»; Корпусная мебель выполнена на заказ, мебельное ателье «Gorgan Group»; Плинтус и молдинг Orac Decor, «White Wall Studio»; На стенах английская краска Farrow & Ball, «White Wall Studio»; Плетенные абажуры ручной работы, «Lozaramazanov»; Рабочий стол, «The IDEA», Декор, «Moon-stores»; Напольное покрытие, «Finex»; Барные стулья, «Delo Design»; Винтажное кресло Mia, дизайнер Bruno Mathsson, собственность заказчика; Настольная лампа, IKEA.

Хозяйка с дизайнером решили сделать кухню яркой и эффектной, в цвете марсала. На стене — офорт Эрнста Неизвестного с дарственной надписью на лицевой стороне: «Мише от Эрнста. Брусиловскому от Неизвестного с любовью, 1968 год.» (картина была подарена хозяевам Мишей Брусиловским).
Офорт «Моя Москва», авторы Юрий Гордон и Хезер Хермит.

White shaker-style heritage kitchen with original hardwood floors, rustic windows, farmhouse sink, and granite countertops.

Designed by Malia Schultheis and built by Tru Form Tiny. This Tiny Home features Blue stained pine for the ceiling, pine wall boards in white, custom barn door, custom steel work throughout, and modern minimalist window trim. The Cabinetry is Maple with stainless steel countertop and hardware. The backsplash is a glass and stone mix. It only has a 2 burner cook top and no oven. The washer/ drier combo is in the kitchen area. Open shelving was installed to maintain an open feel.

Daylight was maximized in a previously segmented and enclosed space by removing a load-bearing wall to the living room. The kitchen design incorporates a new island for added countertop space and entertaining. 10K worked closely with our clients to ensure the existing mid-century integrity of the home was maintained.

CAMBRIA QUARTZ SURFACES: Perimeter & Island
Set against a bone-white marbled backdrop, bold translucent olive green veins plunge in various directions with subtle white and black tributaries interspersed throughout Skara Brae slabs.

This homeowner loved her home and location, but it needed updating and a more efficient use of the condensed space she had for her kitchen.
We were creative in opening the kitchen and a small eat-in area to create a more open kitchen for multiple cooks to work together. We created a coffee station/serving area with floating shelves, and in order to preserve the existing windows, we stepped a base cabinet down to maintain adequate counter prep space. With custom cabinetry reminiscent of the era of this home and a glass tile back splash she loved, we were able to give her the kitchen of her dreams in a home she already loved. We attended a holiday cookie party at her home upon completion, and were able to experience firsthand, multiple cooks in the kitchen and hear the oohs and ahhs from family and friends about the amazing transformation of her spaces.
Affordable Small Kitchen Ideas and Designs
2


