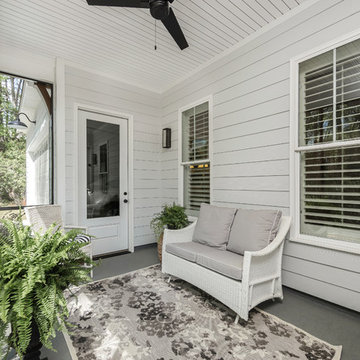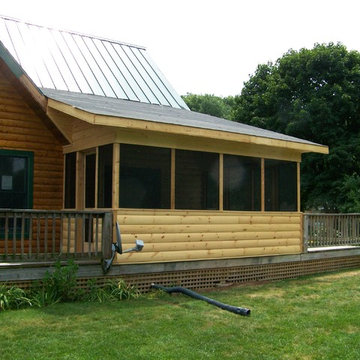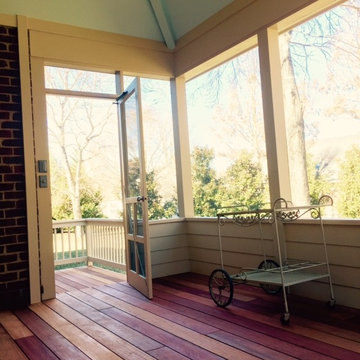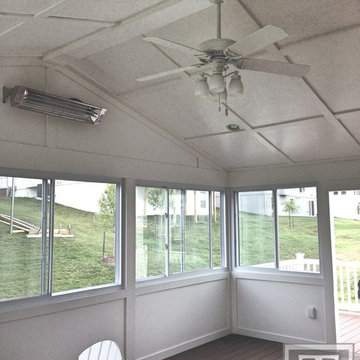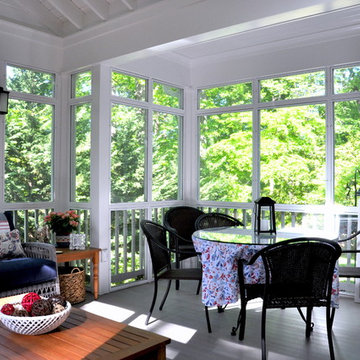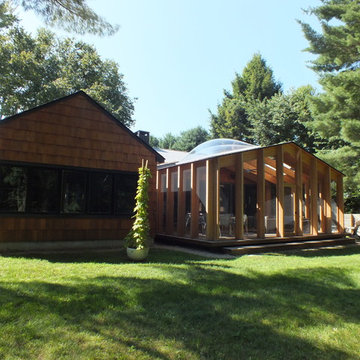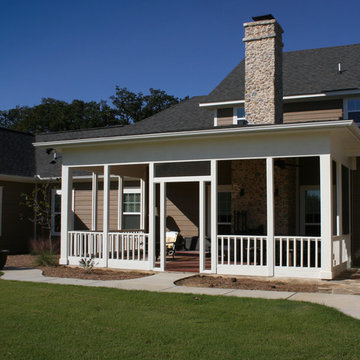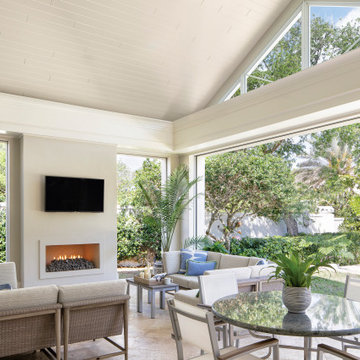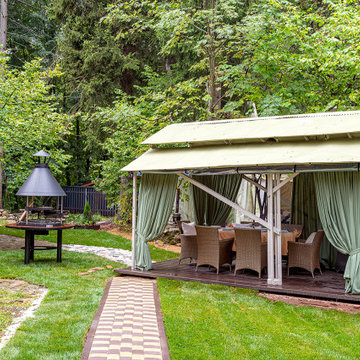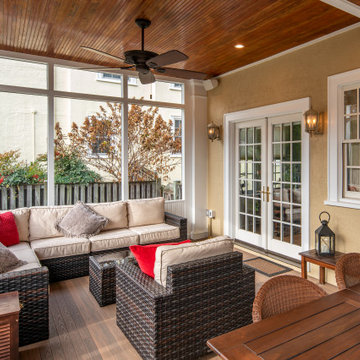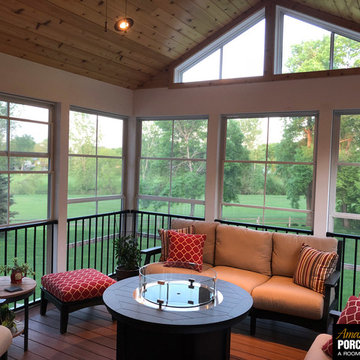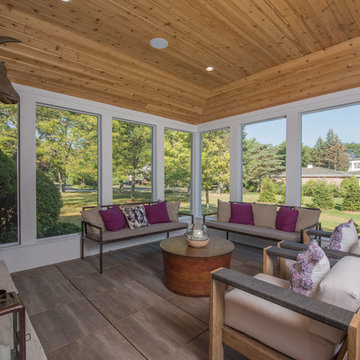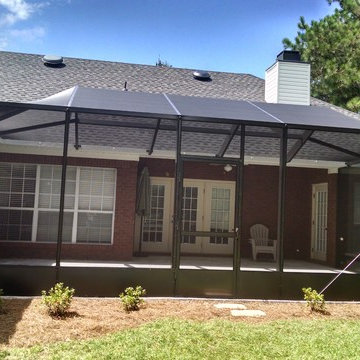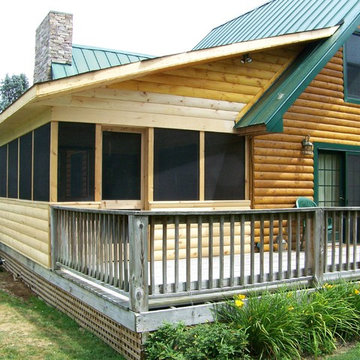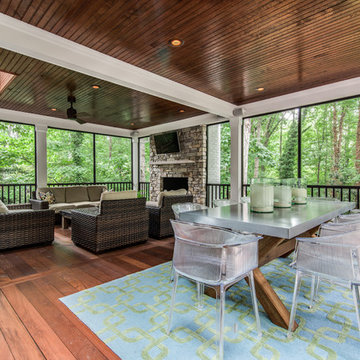Affordable Screened Veranda Ideas and Designs
Refine by:
Budget
Sort by:Popular Today
61 - 80 of 1,769 photos
Item 1 of 3
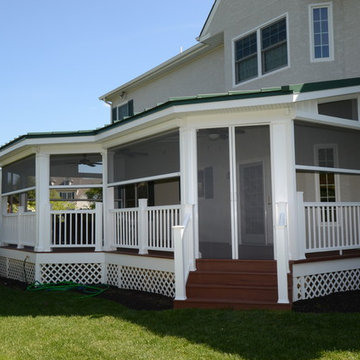
Old wood deck was removed and this large outdoor living space was built. Standing seam metal roof that matches shutter color along with all aluminum and vinyl soft. Azek decking and Timbertech Radiance Rail were installed. Screening also installed under decking and full coverage remote controlled screens were installed.
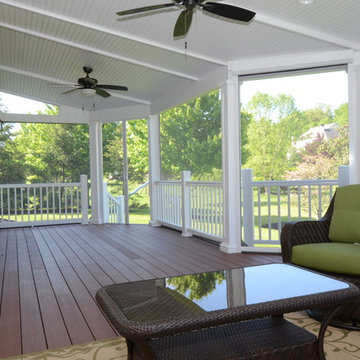
Out door living space was created, after old wood deck was removed this new 16' x32' Azek deck was constructed. Custom metal roof and custom installed vinyl soffit to create a volume ceiling inside the new area. All the screens and fans are controlled with a remote making this a very easy place to enjoy.
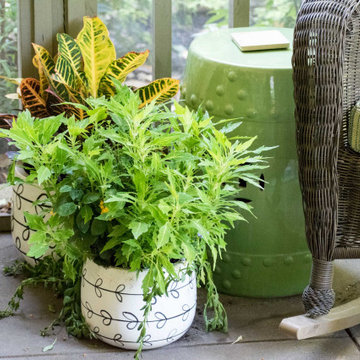
The last installment of our Summer Porch Series is actually my own Screened Porch. My husband Tom and I love this outdoor space, and I have designed it like I would any other room in my home. When we purchased our home, it was just a covered porch. We added the screens, and it has been worth every penny. A couple of years ago, we even added a television out here so we could watch our beloved Bulldogs play football. We brought the all-weather wicker furniture from our previous home, but I recently had the cushions recovered in outdoor fabrics of blues and greens. This extends the color palette from my newly redesigned Den into this space.
I added colorful accessories like an oversized green ceramic lamp, and navy jute poufs serve as my coffee table. I even added artwork to fill the large wall over a console. Of course, I let nature be the best accessory and filled pots and hanging baskets with pet friendly plants.
We love our Screened Porch and utilize it as a third living space in our home. We hope you have enjoyed our Summer Porch Series and are inspired to redesign your outdoor spaces. If you need help, just give us a call. Enjoy!
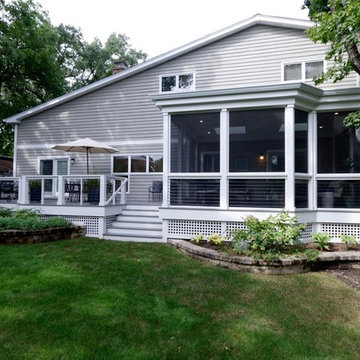
New deck and screened porch overlooking back yard. All structural wood is completely covered in composite trim and decking for a long lasting, easy to maintain structure. Custom composite handrails and stainless steel cables provide a nearly uninterrupted view of the back yard.
Architecture and photography by Omar Gutiérrez, NCARB
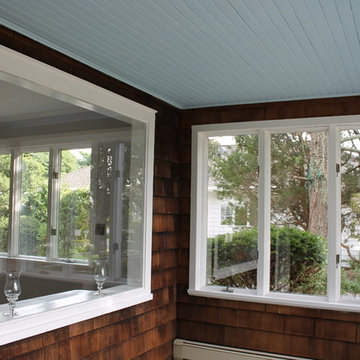
Enclosed Porch with water views, farmhouse windows and natural cedar shingles. Perfect Hampton's Cottage Style. Just imagine a couple of wicker chairs and colorful pillows to watch the sunsets.
Christine Ambers, ASID
Affordable Screened Veranda Ideas and Designs
4
