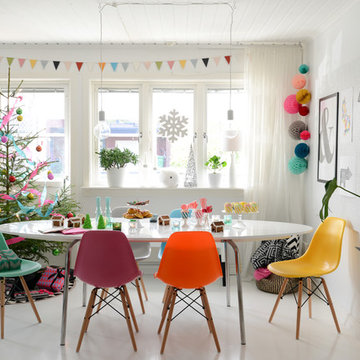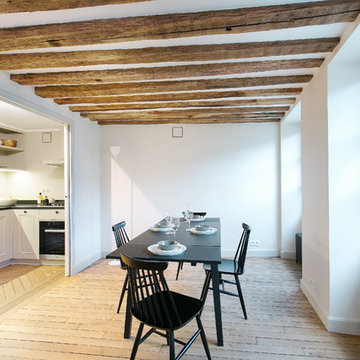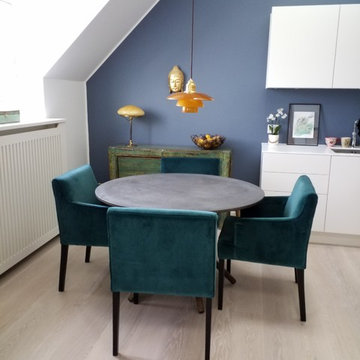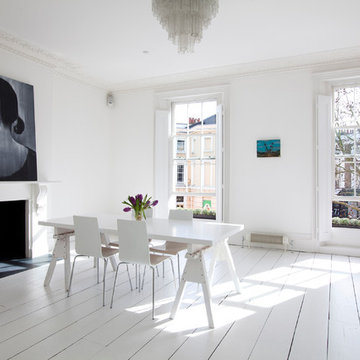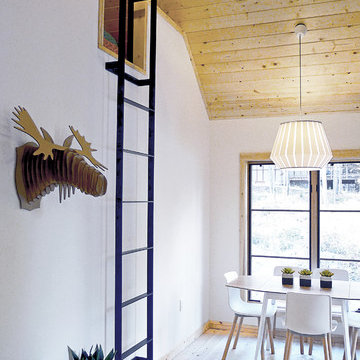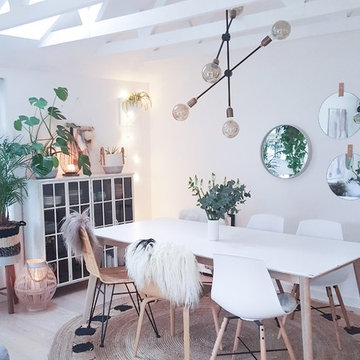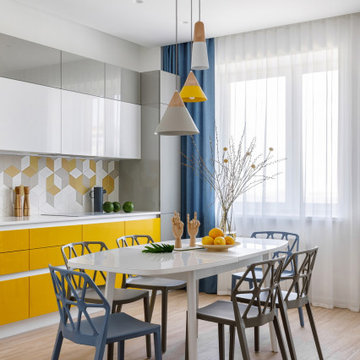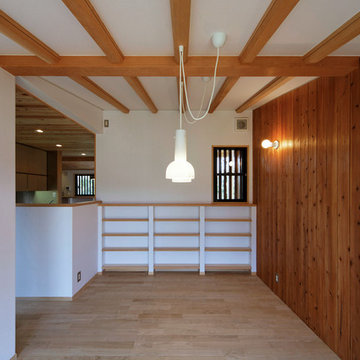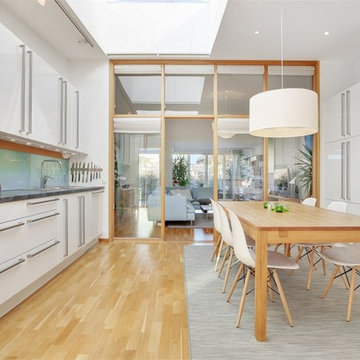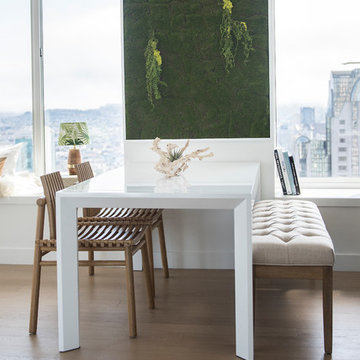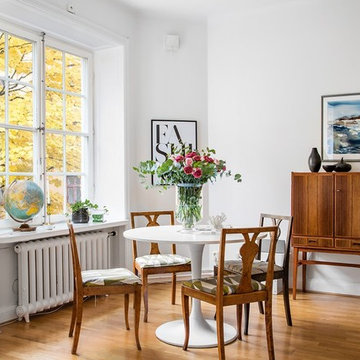Affordable Scandinavian Dining Room Ideas and Designs
Refine by:
Budget
Sort by:Popular Today
101 - 120 of 1,845 photos
Item 1 of 3
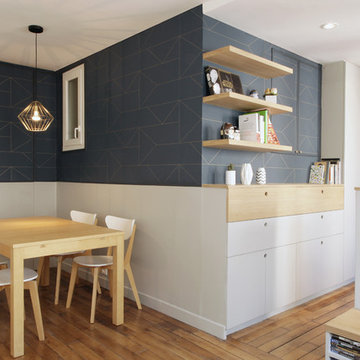
Un espace salle à manger prend place suite à la démolition de la salle de bain. Des murs bicolores en peinture grise farrow and ball et un papier-peint bleu de chez Made in Design aux motifs dorés géométriques! Un mobilier en bois qui donne écho aux détails de menuiserie en chêne!
Crédit photo Bertrand Fompeyrine
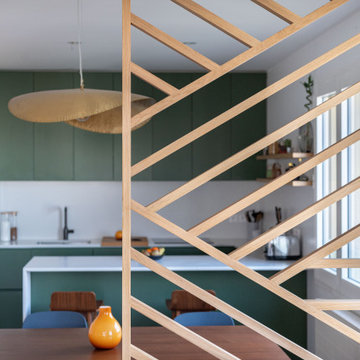
Dans cet appartement moderne, les propriétaires souhaitaient mettre un peu de peps dans leur intérieur!
Nous y avons apporté de la couleur et des meubles sur mesure... dont ce claustra pour délimiter l'espace.
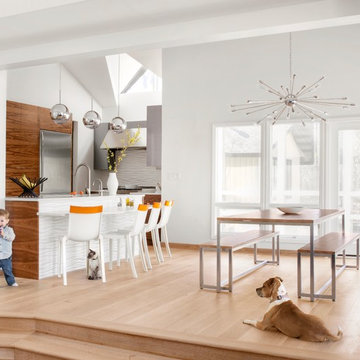
The homeowners of this Mid Century Modern home in Creve Coeur are a young Architect and his wife and their two young sons. Being avid collectors of Mid Century Modern furniture and furnishings, they purchased their Atomic Ranch home, built in the 1970s, and saw in it a perfect future vessel for their lifestyle. Nothing had been done to the home in 40 years but they saw it as a fresh palette. The walls separating the kitchen from the dining, living, and entry areas were removed. Support beams and columns were created to hold the loads. The kitchen and laundry facilities were gutted and the living areas refurbished. They saw open space with great light, just waiting to be used. As they waited for the perfect time, they continued collecting. The Architect purchased their Claritone, of which less than 50 are in circulation: two are in the Playboy Mansion, and Frank Sinatra had four. They found their Bertoia wire chairs, and Eames and Baby Eames rockers. The chandelier over the dining room was found in a Los Angeles prop studio. The dining table and benches were made from the reclaimed wood of a beam that was removed, custom designed and made by Mwanzi and Co. The flooring is white oak with a white stain. Chairs are by Kartell. The lighting pendants over the island are by Tom Dixon and were found at Centro in St. Louis. Appliances were collected as they found them on sale and were stored in the garage along with the collections, until the time was right.. Even the dog was curated...from a South Central Los Angeles Animal Shelter!
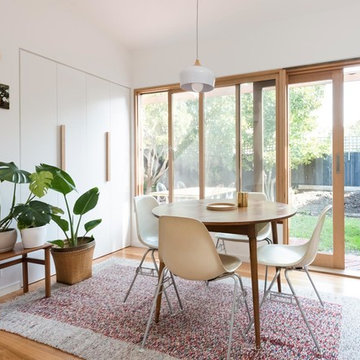
Maximum sunlight streams into this dining / kitchen area. A compact laundry sits behind bi-fold doors & the bathroom is tucked beside. White walls, timber doors & windows & highlight green tiles make this space light, bright & warm.

Complete overhaul of the common area in this wonderful Arcadia home.
The living room, dining room and kitchen were redone.
The direction was to obtain a contemporary look but to preserve the warmth of a ranch home.
The perfect combination of modern colors such as grays and whites blend and work perfectly together with the abundant amount of wood tones in this design.
The open kitchen is separated from the dining area with a large 10' peninsula with a waterfall finish detail.
Notice the 3 different cabinet colors, the white of the upper cabinets, the Ash gray for the base cabinets and the magnificent olive of the peninsula are proof that you don't have to be afraid of using more than 1 color in your kitchen cabinets.
The kitchen layout includes a secondary sink and a secondary dishwasher! For the busy life style of a modern family.
The fireplace was completely redone with classic materials but in a contemporary layout.
Notice the porcelain slab material on the hearth of the fireplace, the subway tile layout is a modern aligned pattern and the comfortable sitting nook on the side facing the large windows so you can enjoy a good book with a bright view.
The bamboo flooring is continues throughout the house for a combining effect, tying together all the different spaces of the house.
All the finish details and hardware are honed gold finish, gold tones compliment the wooden materials perfectly.
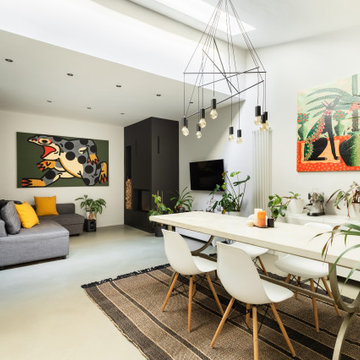
Una ristrutturazione leggera per questo appartamento in centro storico. resina industriale grigia a pavimento, tante piante da appartamento e tante grafiche in parete nelle opere d'arte dell'artista Power Notte
Tappeto in fibra naturale, tavolo in cemento spatolato

La pièce de vie une fois restructurée : l'accès à la pièce, initalement derrière le poêle, a été refermé pour offrir un mur plus spacieux et surtout éviter d'avoir une porte dans le dos en étant installé à table. Une ouverture a été créée à gauche de la porte d'entrée pour une arrivée sur le salon, plus naturelle et logique. Le cube disgracieux, comportant le radiateur vertical, a été prolongé jusqu'au plafond pour un ensemble unifié et intégré ; l'ajout est utilisé en rangement invisible (portes pousse-lâche), pour des affaires peu utilisées.
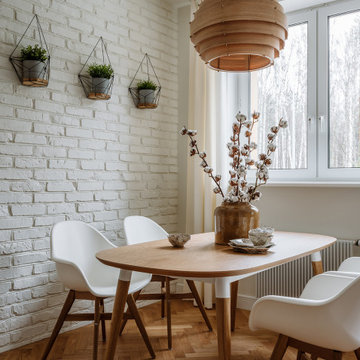
Фотограф: Шангина Ольга @hola_ola /
Стилисты: Яна Яхина @_yanayahina_ и Полина Рожкова @polinarye /
Встроенная мебель: @vereshchagin_a_v /
Диван и стол в гостиной: @skdesign.ru /
Шторы: @beresneva_nata /
Паркет: @pavel_4ee /
Детские лазелки: @woodbro.ru /
Светильники: @svet24.ru /
Абажур: @roomton /
Волшебные акварели: @zhdan_arts /
Искусство: @agelskaya.art /
Ковер в гостиной: gurdgiev_oriental_rugs /
Текстиль: @tkano.ru и @laredouteinterieurs_russia /
Декор: @kare.moscow , @designboom.ru , @c_metry , @old_hut , @embra.and.more , @ceramum, @archpole
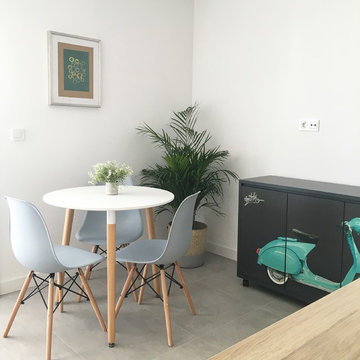
Vista de comedor de salón-comedor-cocina de apartamento de un dormitorio, destinado al uso vacacional. De diseño sencillo y fresco. De diseño nórdico con toques industriales. Siempre buscando la sencillez visual y la funcionalidad.
Affordable Scandinavian Dining Room Ideas and Designs
6
