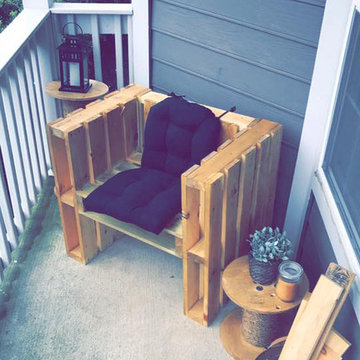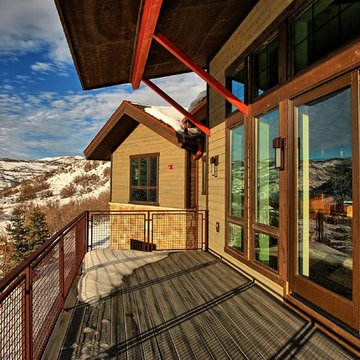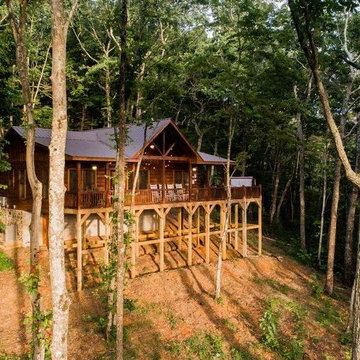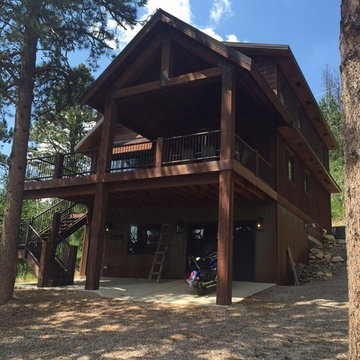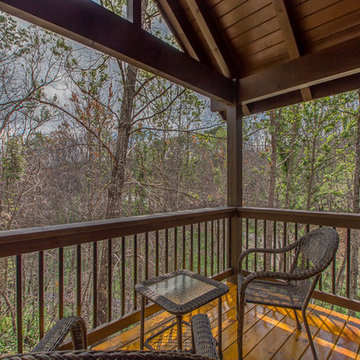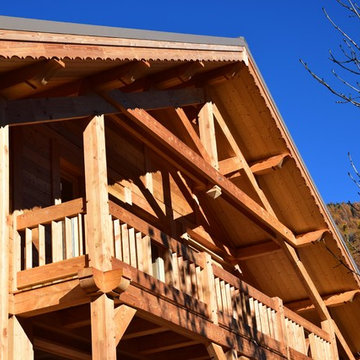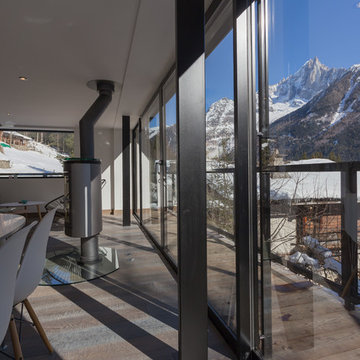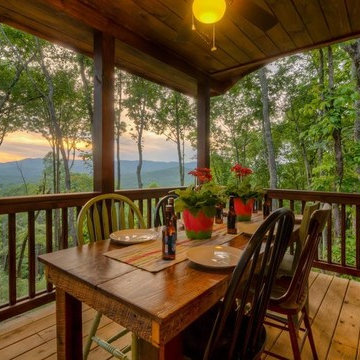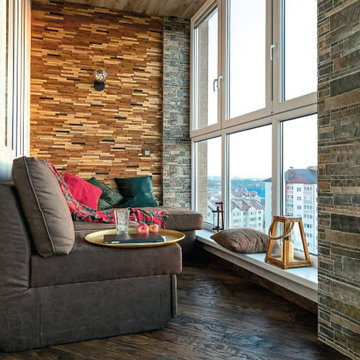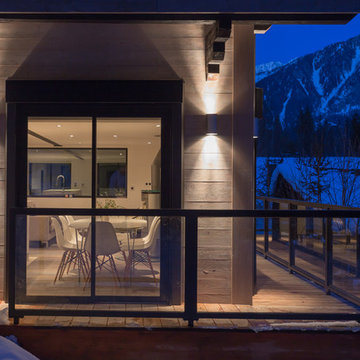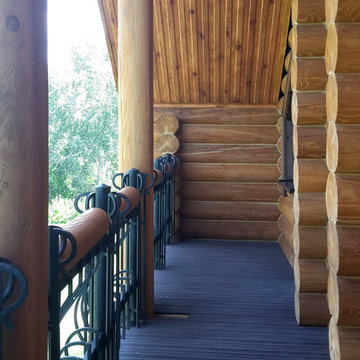Affordable Rustic Balcony Ideas and Designs
Refine by:
Budget
Sort by:Popular Today
1 - 20 of 60 photos
Item 1 of 3

Modern functionality meets rustic charm in this expansive custom home. Featuring a spacious open-concept great room with dark hardwood floors, stone fireplace, and wood finishes throughout.
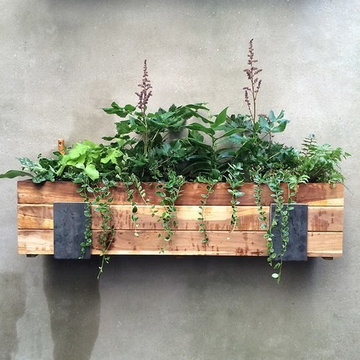
A shaded and unused balcony terrace transformed into a lush new outdoor room for the family.

This charming European-inspired home juxtaposes old-world architecture with more contemporary details. The exterior is primarily comprised of granite stonework with limestone accents. The stair turret provides circulation throughout all three levels of the home, and custom iron windows afford expansive lake and mountain views. The interior features custom iron windows, plaster walls, reclaimed heart pine timbers, quartersawn oak floors and reclaimed oak millwork.
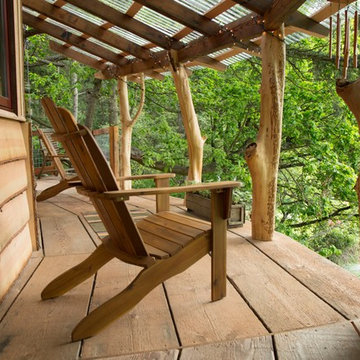
The view of the Doe Bay Resort is enjoyed from the reclaimed wide plank wood deck. This tree house was built and designed by the The Treehouse Guys. I staged the area with Adirondack chairs, planters and a jute indoor/outdoor carpet.
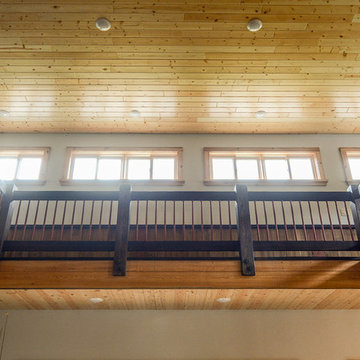
Balcony fascia was sawn out of logs salvaged from the Gunflint Trail blowdown in 1998. Fascia boards are finished with Watco oil.
Jess Oullis Photography
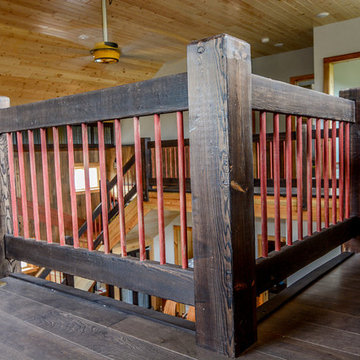
All of dark rails and posts were blackened with a blow torch and then sealed with a flat lacquer. This charring is a Japanese technique called Shou-Sugi-Ban used for generations as a way of preserving and protecting wood.
Jess Oullis Photography
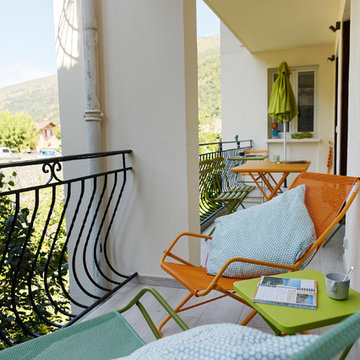
La terrasse, en partie couverte, a été aménagée en 2 espace distincts : un espace pour prendre les repas, un espace pour se détendre et profiter de la jolie vue sur l'Ariège (la rivière). Mobilier Fermob.
Au sol, nous avons repris un carrelage extérieur effet bois pour la cohérence visuelle avec le reste du projet.
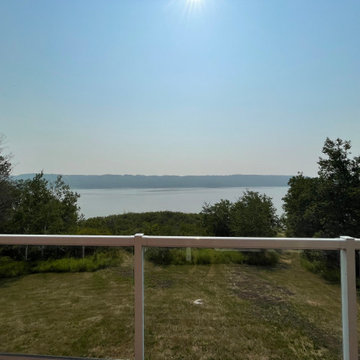
The Lazy Bear Loft is a short-term rental located on Lake of Prairies. The space was designed with style, functionality, and accessibility in mind so that guests feel right at home. The cozy and inviting atmosphere features a lot of wood accents and neutral colours with pops of blue.
Affordable Rustic Balcony Ideas and Designs
1
