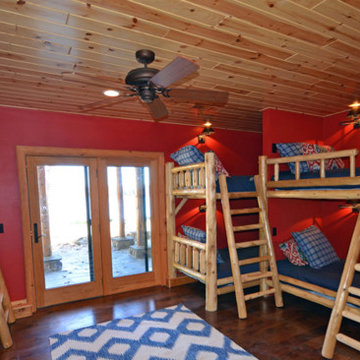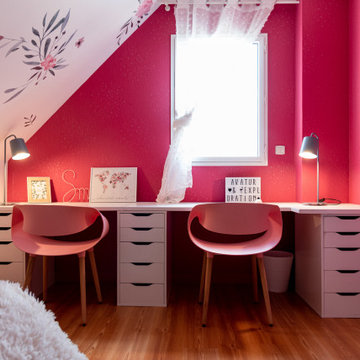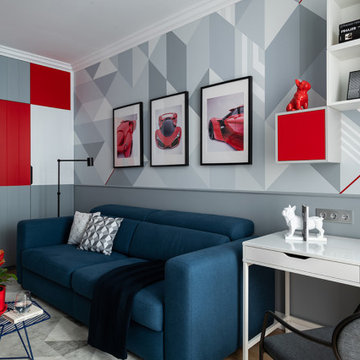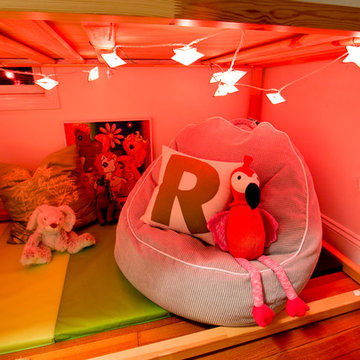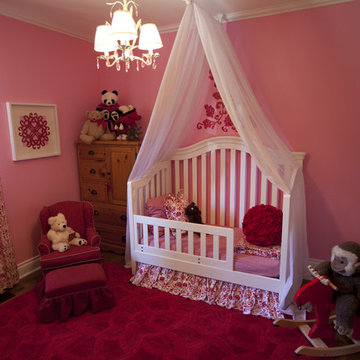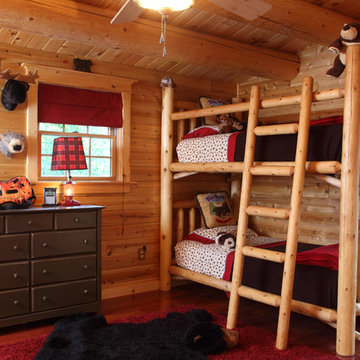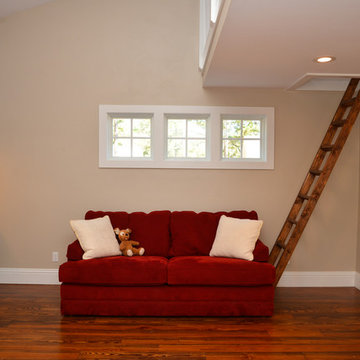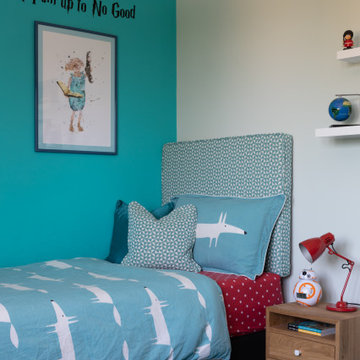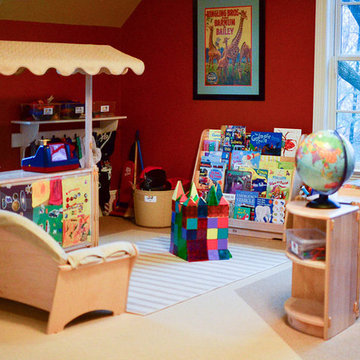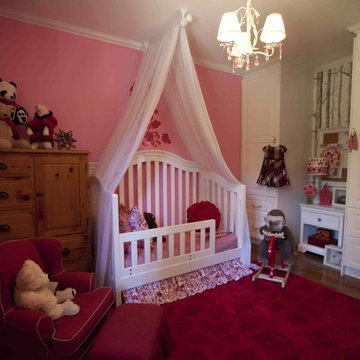Kids' Bedroom
Refine by:
Budget
Sort by:Popular Today
21 - 40 of 328 photos
Item 1 of 3
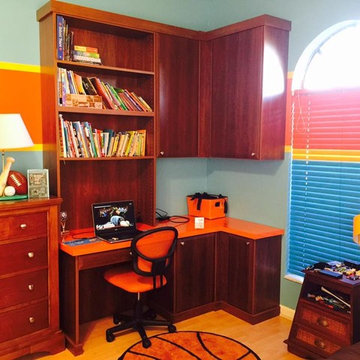
My client needed desks for her sons, but could not find what she wanted in a retail environment.
I designed custom "Homework Stations" that matched each boys' bedrooms, as well as, their personalities. They were thrilled with the results!
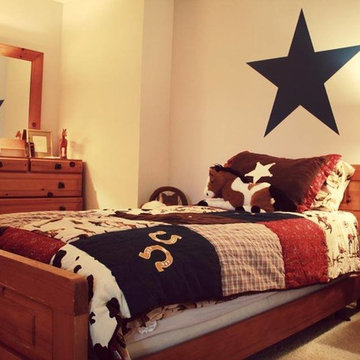
Initially we thought we might do the whole room blue but found that there just wasn't enough natural or artificial light to justify the dramatic look. So, we picked a very light grey (ice fog csp-575) and used the blue for the star mural above the bed (bell bottom blues csp-655). A choice that keeps the room distinctly boyish yet is light enough to still be livable and happy. The simplicity of the design paired with the choice of bedding makes this room both endearing and enduring. While the boy is young and the room is cowboy themed, he can still grow with this design by making one or two content changes to the room. Not hard in this case to go from cowboy themed to Cowboys themed if he ends up being a fan. Although, since we're in Indiana, maybe we should have thought about a horse shoe.
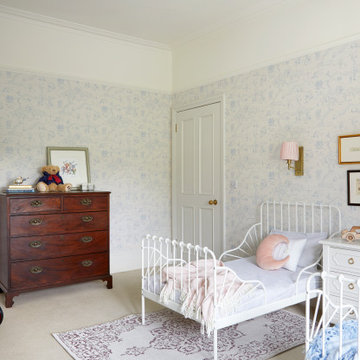
Winnie the Pooh inspired wallpaper makes a great backdrop for this light and airy, shared bedroom in Clapham Common. Accessorised with subtle accents of pastel blues and pinks that run throughout the room, the entire scheme is a perfect blend of clashing patterns and ageless tradition.
Vintage chest of drawers was paired with an unassuming combination of clashing metallics and simple white bed frames. Bespoke blind and curtains add visual interest and combine an unusual mixture of stripes and dots. Complemented by Quentin Blake’s original drawings and Winnie The Pooh framed artwork, this beautifully appointed room is elegant yet far from dull, making this a perfect children’s bedroom.
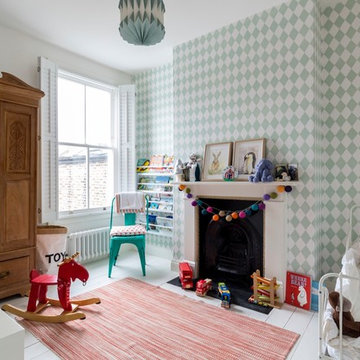
This rear bedroom has floor mounted white radiators, new timber sash windows with window shutters, as well as painted floor boards.
The fireplace has been retained and a new decorative wallpaper added onto its side wall.
Photography by Chris Snook
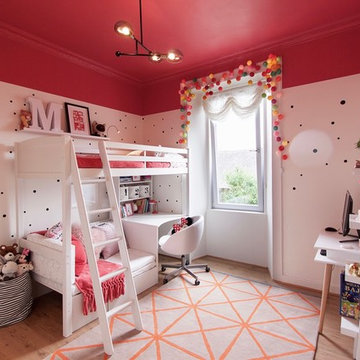
Maya’s drawings have been framed and mounted proudly on the walls. And of course we couldn’t forget that every girly girl absolutely needs a mirror in her room! Patricia Hoyna
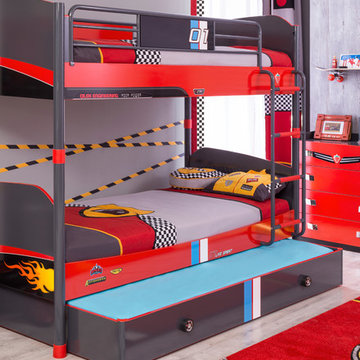
Lofty dreams await your little racer with this impressive bunk bed system featuring a convenient pullout bed punctuated w/cool wheel motif drawer pulls.
Added details include sweeping tailpipe exhaust flame decals & stunning racer stripes !!!
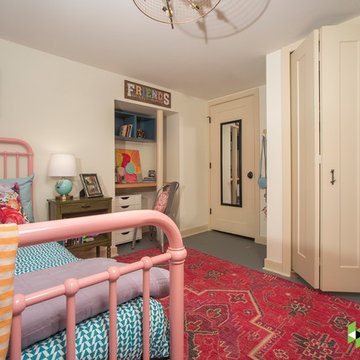
Photography: Mars Photo and Design. Daughters bedroom space was created by re-designing the overall basement space in this basement remodel by Meadowlark Design + Build in Ann Arbor, Michigan.
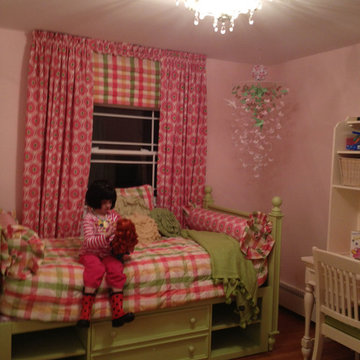
Panel fabric by Kravet
Shade and comforter fabric by Fabricut
Daybed by Young America, My Haven Collection
Design by Paula Caponetti
11 Williamsburg South
Colts Neck, NJ 07722
www.paulacaponettidesigns.com
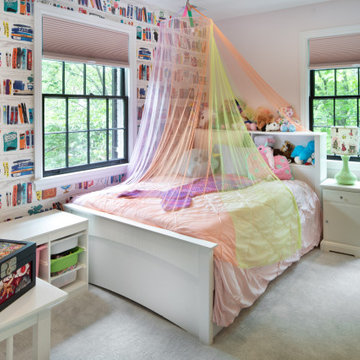
This bedroom is in the existing house and remained intact. We did add a door, so the hall bath can be accessed from the bedroom or hall.
2
