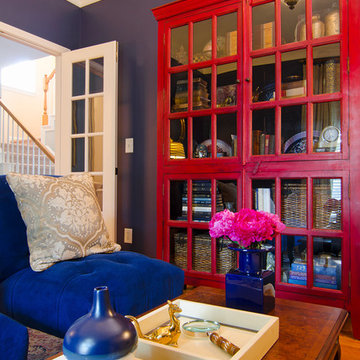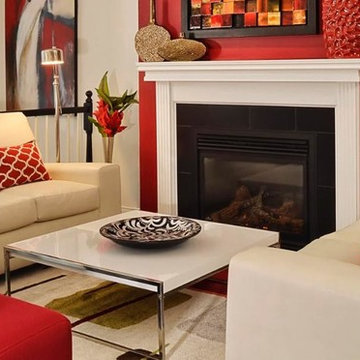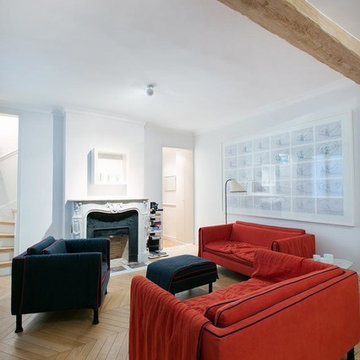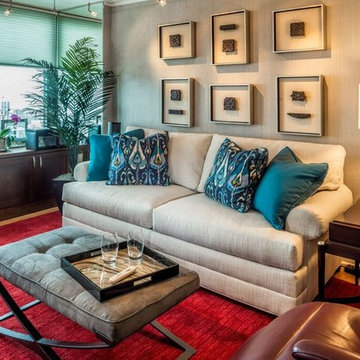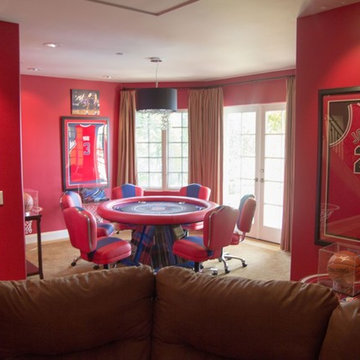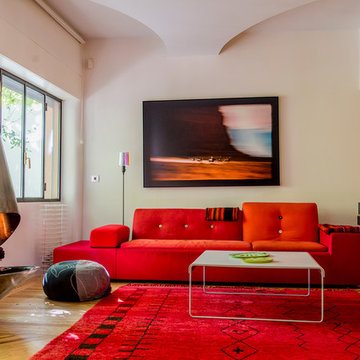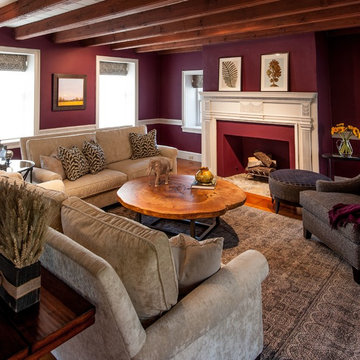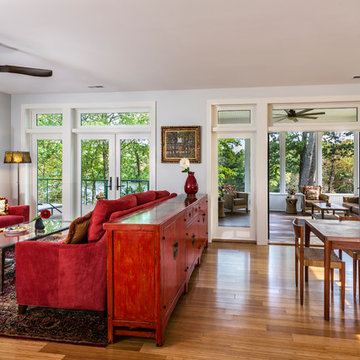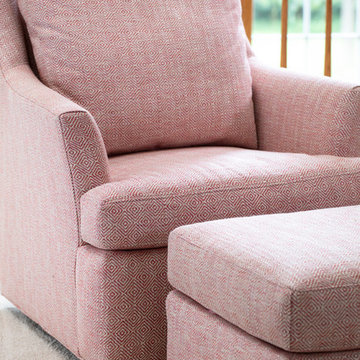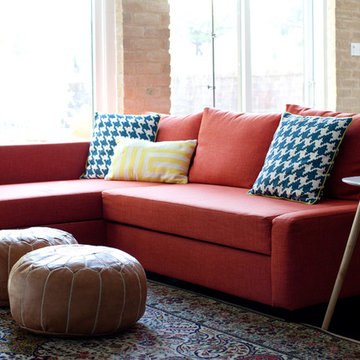Affordable Red Games Room Ideas and Designs
Refine by:
Budget
Sort by:Popular Today
1 - 20 of 221 photos
Item 1 of 3

This photo features a breakfast nook and den off of the kitchen designed by Peter J. Pioli Interiors in Sapphire, NC.
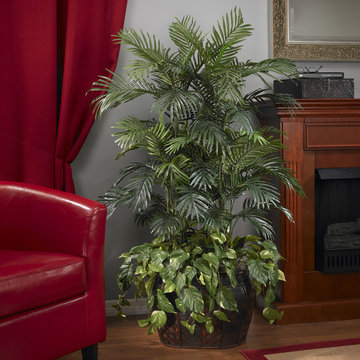
Double Areca with Vase and Pothos is a rich collection of very different plants. Over four feet high, the Areca burst through an overflow of Pothos to create a water-like effect anywhere you wish to display it. Comes in a deep brown vase inspired by traditional tropical island art.
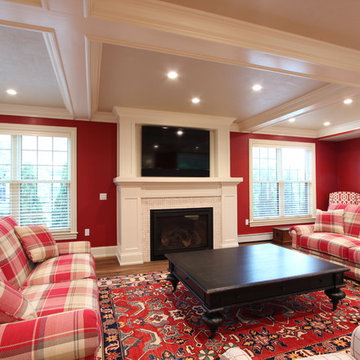
A large flat TV was incorporated into the new fireplace design. A gas insert was selected and paired with marble tile surround.

Children's playroom with a wall of storage for toys, books, television and a desk for two. Feature uplighting to top of bookshelves and underside of shelves over desk. Red gloss desktop for a splash of colour. Wall unit in all laminate. Designed to be suitable for all ages from toddlers to teenagers.
Photography by [V] Style+ Imagery
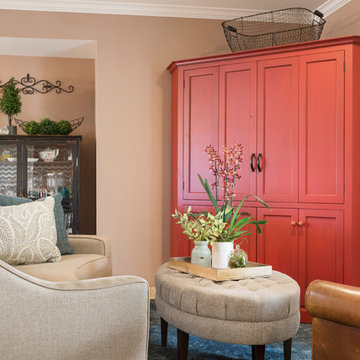
A 700 square foot space in the city gets a farmhouse makeover while preserving the clients’ love for all things colorfully eclectic and showcasing their favorite flea market finds! Featuring an entry way, living room, dining room and great room, the entire design and color scheme was inspired by the clients’ nostalgic painting of East Coast sunflower fields and a vintage console in bold colors.
Shown in this Photo: the custom red media armoire tucks neatly into a corner while a custom conversation sofa, custom pillows, tweed ottoman and leather recliner are anchored by a richly textured turquoise area rug to create multiple seating areas in this small space. A vintage curio cabinet, placed in a niche, serves as a dry bar for storing drinkware and alcohol. Farmhouse accessories complete the design. | Photography Joshua Caldwell.

For the Parlor, we did a beautiful yellow; the color just glows with warmth; gray on the walls, green rug and red cabinetry makes this one of the most playful rooms I have ever done. We used red cabinetry for TV and office components. And placed them on the wall so the cats can climb up and around the room and red shelving on one wall for the cat walk and on the other cabinet with COM Fabric that have cut outs for the cats to go up and down and also storage.
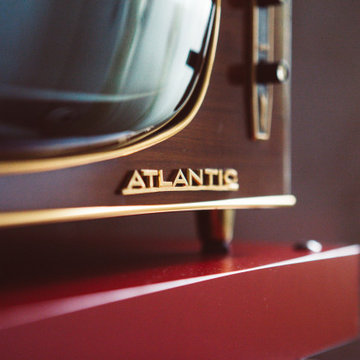
L'abitazione di circa 75mq è stato oggetto di un'intervento per dare un nuovo aspetto all'ingresso dell'appartamento.
Lo studio si è focalizzato sulla realizzazione di una controparete che ospitasse pieni e vuoti come elementi di arredo, associando un particolare progetto delle luci per dare movimento e carattere all'intera parete.

Colorful ottomans and fun accessories contrast a monochromatic vinyl wallpaper. This area is the family's happy place.

THEME There are two priorities in this
room: Hockey (in this case, Washington
Capitals hockey) and FUN.
FOCUS The room is broken into two
main sections (one for kids and one
for adults); and divided by authentic
hockey boards, complete with yellow
kickplates and half-inch plexiglass. Like
a true hockey arena, the room pays
homage to star players with two fully
autographed team jerseys preserved in
cases, as well as team logos positioned
throughout the room on custom-made
pillows, accessories and the floor.
The back half of the room is made just
for kids. Swings, a dart board, a ball
pit, a stage and a hidden playhouse
under the stairs ensure fun for all.
STORAGE A large storage unit at
the rear of the room makes use of an
odd-shaped nook, adds support and
accommodates large shelves, toys and
boxes. Storage space is cleverly placed
near the ballpit, and will eventually
transition into a full storage area once
the pit is no longer needed. The back
side of the hockey boards hold two
small refrigerators (one for adults and
one for kids), as well as the base for the
audio system.
GROWTH The front half of the room
lasts as long as the family’s love for the
team. The back half of the room grows
with the children, and eventually will
provide a useable, wide open space as
well as storage.
SAFETY A plexiglass wall separates the
two main areas of the room, minimizing
the noise created by kids playing and
hockey fans cheering. It also protects
the big screen TV from balls, pucks and
other play objects that occasionally fly
by. The ballpit door has a double safety
lock to ensure supervised use.
Affordable Red Games Room Ideas and Designs
1
