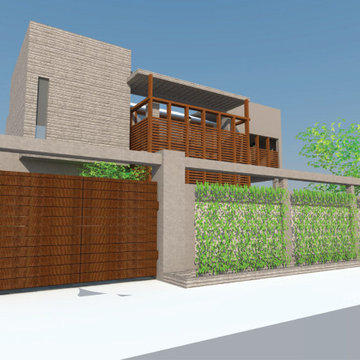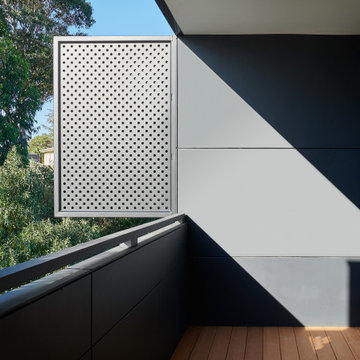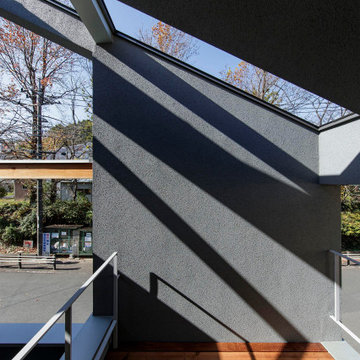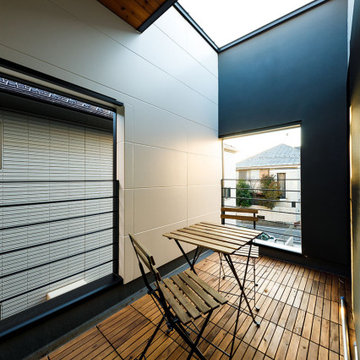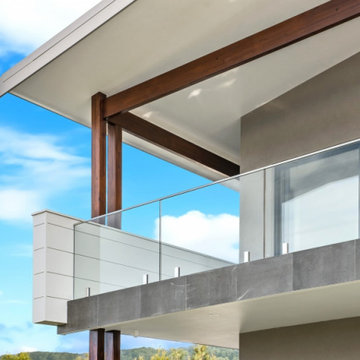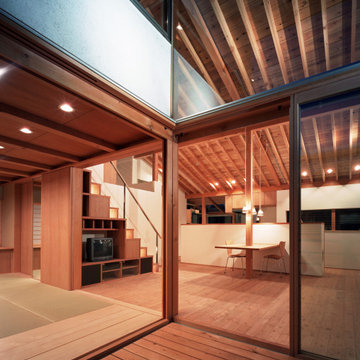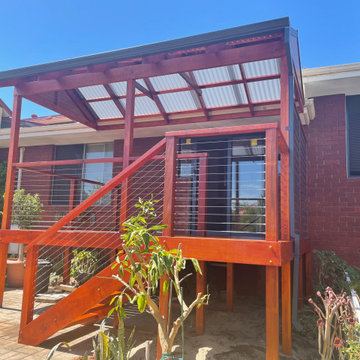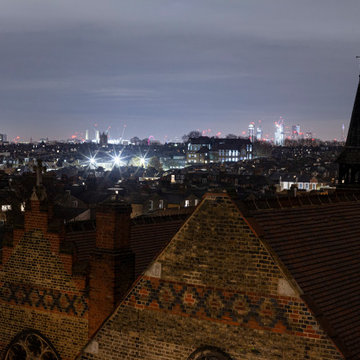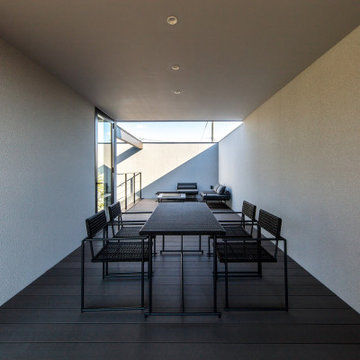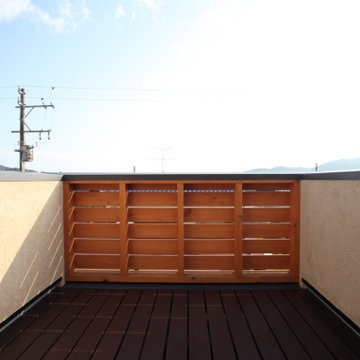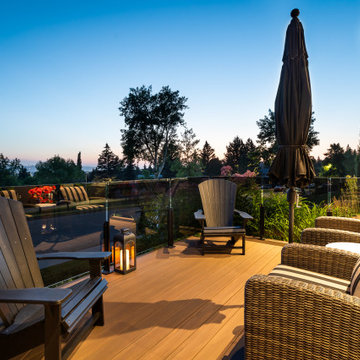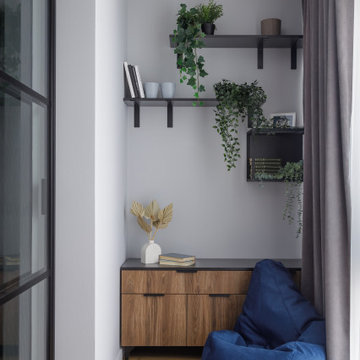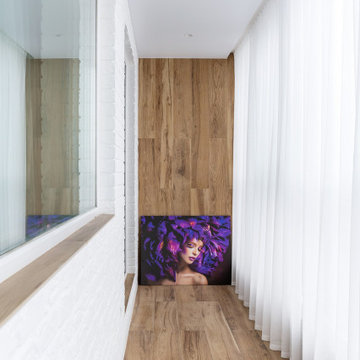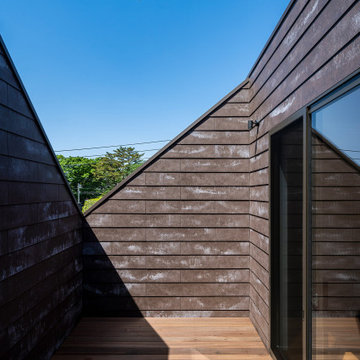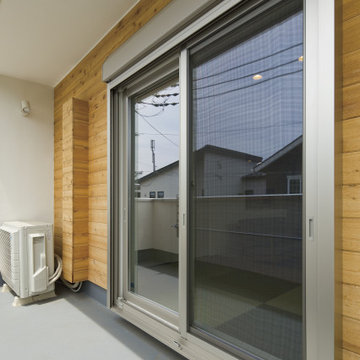Affordable Private Balcony Ideas and Designs
Refine by:
Budget
Sort by:Popular Today
41 - 60 of 88 photos
Item 1 of 3
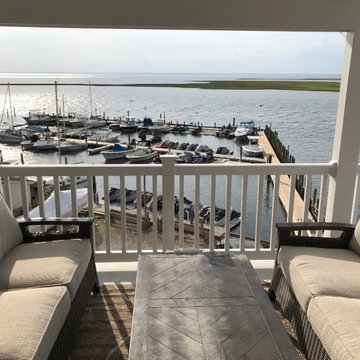
This new roof dormer and 3rd floor roof deck renovation project converted an existing attic area to a new showcase for this bayfront home. The project included a new dormered roof terrace, covered balcony, and renovated attic space with french-style doors opening to gorgeous views of the bay and marina.
Pisano Development Group provided a preliminary structural evaluation of the existing home, structural design services for new construction, and construction administration services.
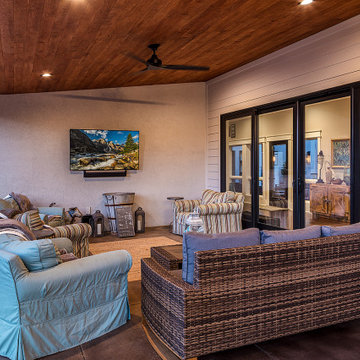
This gorgeous home renovation features an expansive kitchen with large, seated island, open living room with vaulted ceilings with exposed wood beams, and plenty of finished outdoor living space to enjoy the gorgeous outdoor views.
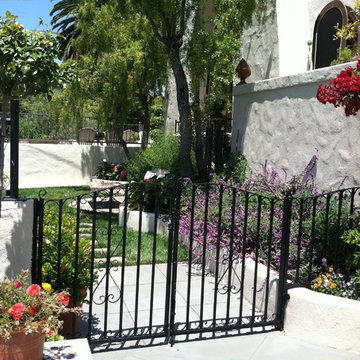
This gorgeous Spanish revival home required new stucco plaster, paint, iron fencing, completely new landscaping, aromatic and romantic garden and terrace furnishings perfect for entertaining and gazing the San Diego city line view.
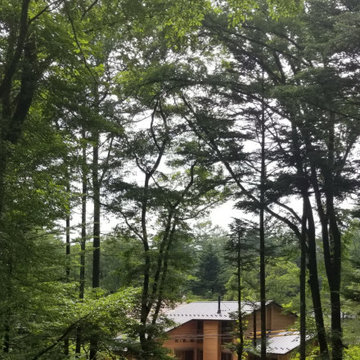
啄木鳥対策を施した板張り外壁、プライバシーを重視したバルコニー、落葉や降雪に配慮した屋根など、室内だけでなく、外装もメンテナンスフリーを第一とした避暑地別荘となっている。
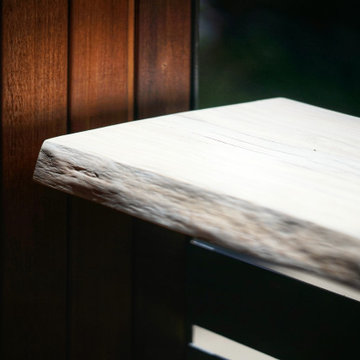
This detail shows the live edge wood bar top, ipe wood slatted wall, and steel slat railing, in the juliet balcony
Affordable Private Balcony Ideas and Designs
3
