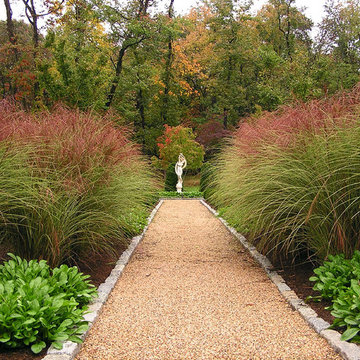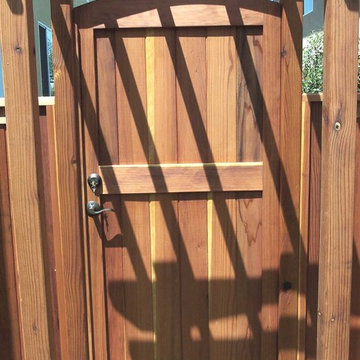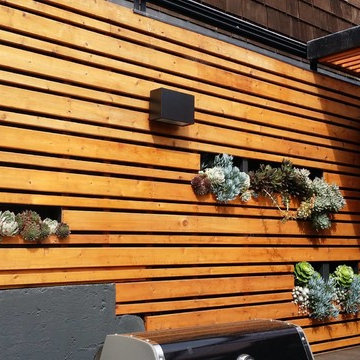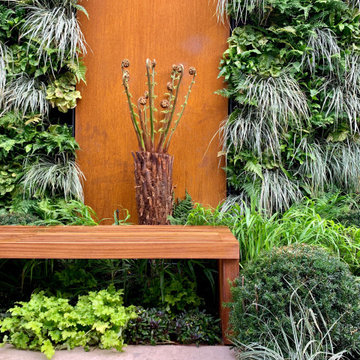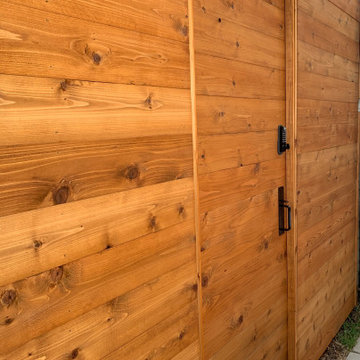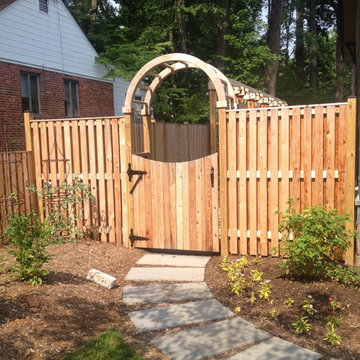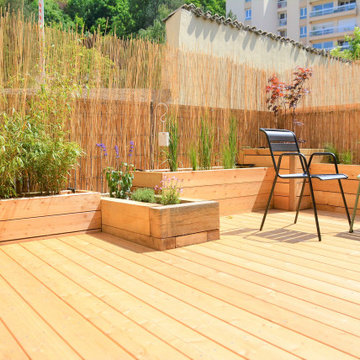Affordable Orange Garden Ideas and Designs
Refine by:
Budget
Sort by:Popular Today
1 - 20 of 348 photos
Item 1 of 3
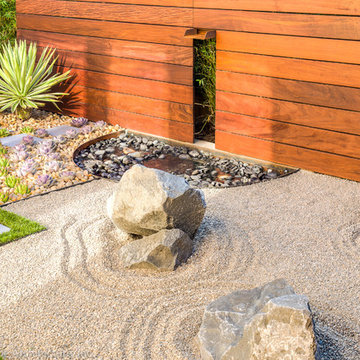
Photography by Studio H Landscape Architecture. Post processing by Isabella Li.
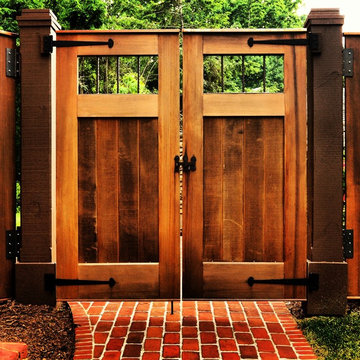
Cedar Gates- featured on Houzz!! See the story here: https://www.houzz.com/ideabooks/111961937/_trid=silc/list/6-best-materials-for-compound-wall-gates
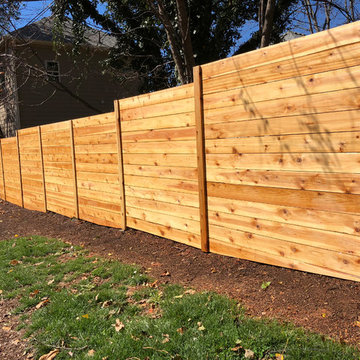
This beautiful, all-cedar privacy fence warmly welcomes visitors and keeps the eyes looking around the yard. The arbor extends over the patio to continue the green-black trim to better frame the white house. The HVAC units have been fenced in with a visual screen that lets airflow through - and the panels are removable for maintenance access. We also replaced the old planter boxes on the front windows.

MALVERN | WATTLE HOUSE
Front garden Design | Stone Masonry Restoration | Colour selection
The client brief was to design a new fence and entrance including garden, restoration of the façade including verandah of this old beauty. This gorgeous 115 year old, villa required extensive renovation to the façade, timberwork and verandah.
Withing this design our client wanted a new, very generous entrance where she could greet her broad circle of friends and family.
Our client requested a modern take on the ‘old’ and she wanted every plant she has ever loved, in her new garden, as this was to be her last move. Jill is an avid gardener at age 82, she maintains her own garden and each plant has special memories and she wanted a garden that represented her many gardens in the past, plants from friends and plants that prompted wonderful stories. In fact, a true ‘memory garden’.
The garden is peppered with deciduous trees, perennial plants that give texture and interest, annuals and plants that flower throughout the seasons.
We were given free rein to select colours and finishes for the colour palette and hardscaping. However, one constraint was that Jill wanted to retain the terrazzo on the front verandah. Whilst on a site visit we found the original slate from the verandah in the back garden holding up the raised vegetable garden. We re-purposed this and used them as steppers in the front garden.
To enhance the design and to encourage bees and birds into the garden we included a spun copper dish from Mallee Design.
A garden that we have had the very great pleasure to design and bring to life.
Residential | Building Design
Completed | 2020
Building Designer Nick Apps, Catnik Design Studio
Landscape Designer Cathy Apps, Catnik Design Studio
Construction | Catnik Design Studio
Lighting | LED Outdoors_Architectural
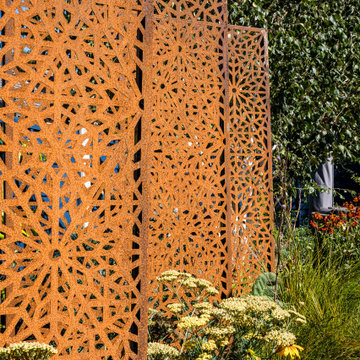
Our clients on this project wanted spaces for entertaining, an area to grow fruit and veg and a lawn.
The new layout places the garden at a 45° angle to the house to create the illusion of greater width and depth.
Directly outside the back door a raised bed clad with decorative encaustic tile serves as a focal point from the house and adds year round colour to the garden.
To the front of the raised bed a porcelain patio adjoins the house, from which two porcelain tiled pathways lead down the garden.
The left-hand pathway passes beneath two black powder coated steel arches and down to join a large porcelain patio in the bottom left corner of the space.
To the left of the path is deep planting bed with several corten weathered steel decorative screens installed along the fence line. Trees along the rear boundary improve screening and privacy. A corten steel water table and large corten steel cube planter create a focal point.
Another path leads from the main patio towards the back right corner of the space, passing beneath three black steel arches and then turning right to lead back towards the house.
To the right of this path we have installed a ‘grow your own’ area comprising a greenhouse, three large railway sleeper raised beds and a compost and water butt. The pathway terminates at the small patio adjoining the house, with a small lawn at the centre of the garden.
The planting scheme features a background of evergreen shrubs mixed with perennials in zingy limes, oranges, purples and whites to give year-round interest.
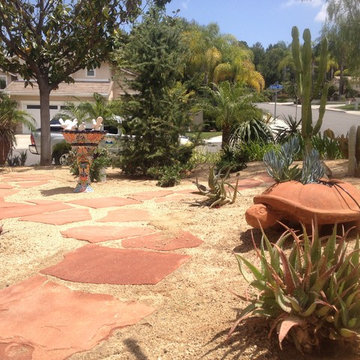
Highly personalized drought-resistant landscaping. Took beloved yard pieces from old, outdated yard and included in redesigned, water-efficient landscaping complete with a walkway and variety of succulents and cacti.
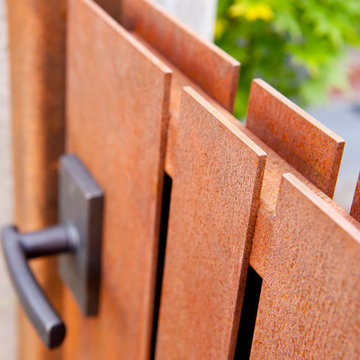
Already partially enclosed by an ipe fence and concrete wall, our client had a vision of an outdoor courtyard for entertaining on warm summer evenings since the space would be shaded by the house in the afternoon. He imagined the space with a water feature, lighting and paving surrounded by plants.
With our marching orders in place, we drew up a schematic plan quickly and met to review two options for the space. These options quickly coalesced and combined into a single vision for the space. A thick, 60” tall concrete wall would enclose the opening to the street – creating privacy and security, and making a bold statement. We knew the gate had to be interesting enough to stand up to the large concrete walls on either side, so we designed and had custom fabricated by Dennis Schleder (www.dennisschleder.com) a beautiful, visually dynamic metal gate.
Other touches include drought tolerant planting, bluestone paving with pebble accents, crushed granite paving, LED accent lighting, and outdoor furniture. Both existing trees were retained and are thriving with their new soil.
Photography by: http://www.coreenschmidt.com/
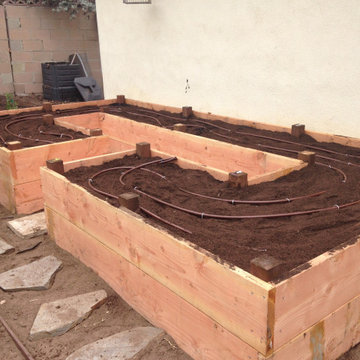
A large wood bed in a garden provide lots of edibles while providing access for the client
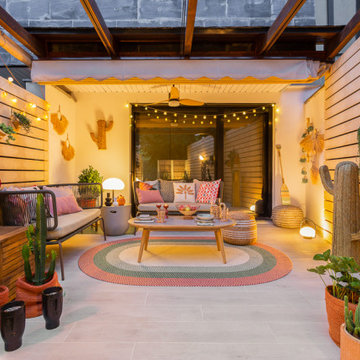
Se contacto para una renovación completa de la zona exterior de la vivienda. La idea planteada por el Estudio fue darle un aire más actual con un cierto aire nórdico, en el que la madera pasara a tener más protagonismo. Se planteo una renovación completa de todos los elementos internos de la zona (solados, revestimientos, mobiliario, plantaciones, iluminación, riego, decoración..) y a la vez que se saneaban, recuperaban y reforzaban todos los elementos estructurales del jardín. La jardinera de obra, se renovó por completo tanto en estructura como en plantaciones, basadas en suculentas de diversos tipos, que le otorgaran un aire minimalista. El mobiliario y la decoración se renovó por completo. Se establecieron dos zonas de reunión. Una más formal con sofás y mesas de apoyo para comidas o cenas para compartir y otra más tipo chill out, para descansar y leer con un aire más étnico.
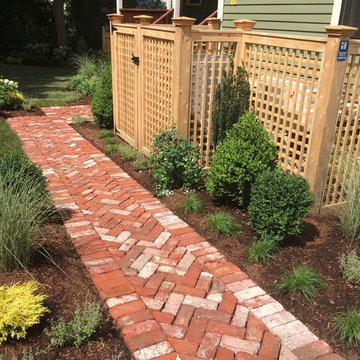
A reclaimed brick walkway approaches this historic home's farmer's porch. A cedar lattice fence creates a screen around the home's utility area.
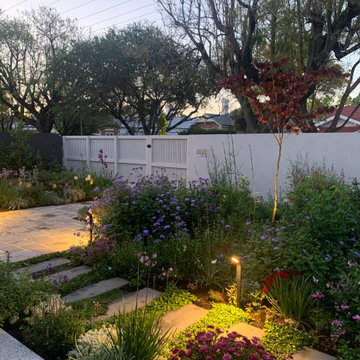
MALVERN | WATTLE HOUSE
Front garden Design | Stone Masonry Restoration | Colour selection
The client brief was to design a new fence and entrance including garden, restoration of the façade including verandah of this old beauty. This gorgeous 115 year old, villa required extensive renovation to the façade, timberwork and verandah.
Withing this design our client wanted a new, very generous entrance where she could greet her broad circle of friends and family.
Our client requested a modern take on the ‘old’ and she wanted every plant she has ever loved, in her new garden, as this was to be her last move. Jill is an avid gardener at age 82, she maintains her own garden and each plant has special memories and she wanted a garden that represented her many gardens in the past, plants from friends and plants that prompted wonderful stories. In fact, a true ‘memory garden’.
The garden is peppered with deciduous trees, perennial plants that give texture and interest, annuals and plants that flower throughout the seasons.
We were given free rein to select colours and finishes for the colour palette and hardscaping. However, one constraint was that Jill wanted to retain the terrazzo on the front verandah. Whilst on a site visit we found the original slate from the verandah in the back garden holding up the raised vegetable garden. We re-purposed this and used them as steppers in the front garden.
To enhance the design and to encourage bees and birds into the garden we included a spun copper dish from Mallee Design.
A garden that we have had the very great pleasure to design and bring to life.
Residential | Building Design
Completed | 2020
Building Designer Nick Apps, Catnik Design Studio
Landscape Designer Cathy Apps, Catnik Design Studio
Construction | Catnik Design Studio
Lighting | LED Outdoors_Architectural
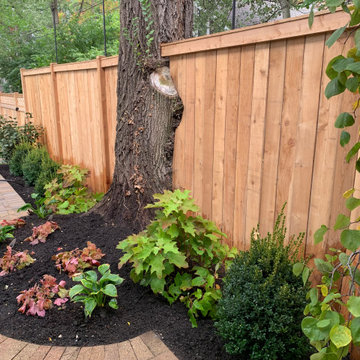
After a new fence and back patio was reconfigured, a small plantings were installed, consisting of a Weeping Redbud, Oakleaf Hydrangea, Heuchera, Hosta and Boxwood.
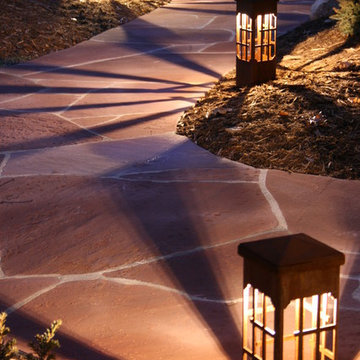
These impressive beacon path decorative outdoor lighting fixtures are an amazing addition to the landscape. Varying heights allow for sculpting the light and shadows in a fascinating pattern, which added another layer of texture to this beautiful path.
Affordable Orange Garden Ideas and Designs
1
