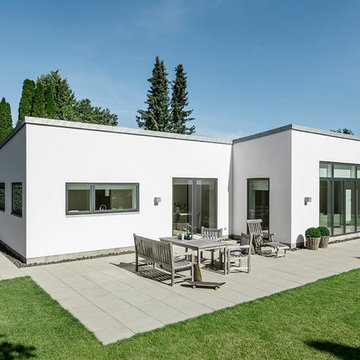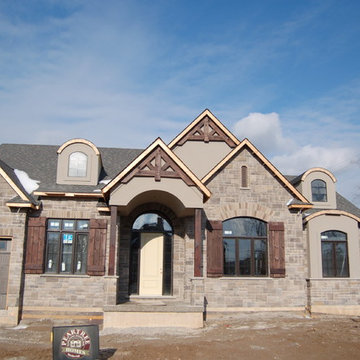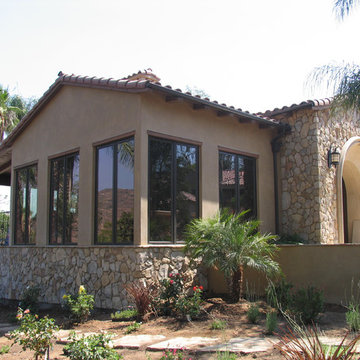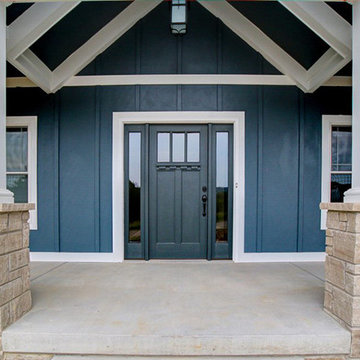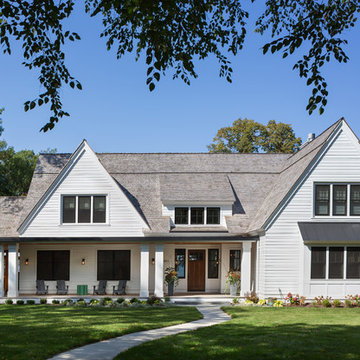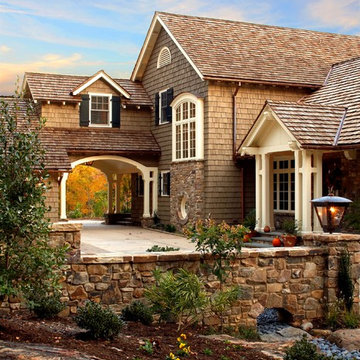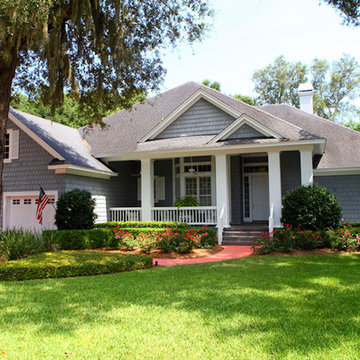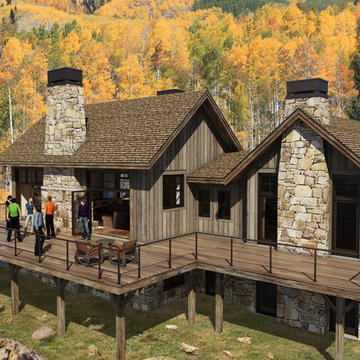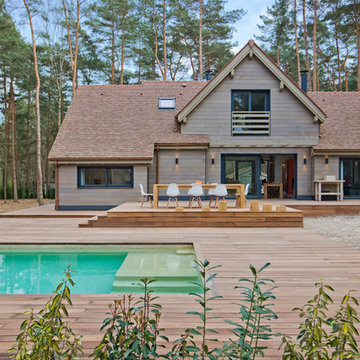Affordable Medium Sized House Exterior Ideas and Designs
Refine by:
Budget
Sort by:Popular Today
41 - 60 of 34,044 photos
Item 1 of 3

The new front elevation of the Manhattan Beach Mid-Century Modern house. The original house from the 1950s was by famed architect Edward Ficket. In the 1980s a bad addition was done that hid the original house and completely changed the character.. Our goal was to revamp the entire house and in the process restore some of the mid-century magic.

A crisp contemporary update of a classic California ranch style home started off with a more cosmetic facelift that kept many of the room functions in place. After design options were unveiled the owners gravitated toward flipping, moving and expanding rooms eventually enlarging the home by a thousand square feet. Built by Live Oak Construction, landscape design by Shades Of Green, photos by Paul Dyer Photography.
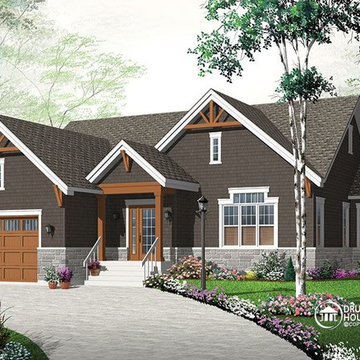
Craftsman house plan # 3260-V3 by Drummond House Plans
Blueprints 7 PDF files available starting at $919
NEW CRAFTSMAN HOUSE PLAN WITH OPEN FLOOR PLAN
This three bedroom Craftsman has all of the features necessary to make it the perfect place to raise a growing family or even to adapt it to the needs of empty nesters by changing the third bedroom into a home office or study.
Upon entering the large entrance foyer, with wall to wall closet, through the door into the open floor plan layout adds to the feeling of space. Abundant windows along the front and side provide natural light throughout the large living room. A two sided fireplace separates the space to the dining room, which has room for a table that seats 6 whose patio doors open out onto the deck with a view to the back yard. The "L" shaped kitchen has a large, central island. which is the perfect place for casual meals.
The powder room and separate laundry area on the main floor are convenient features and the master bedroom has a walk-in closet, double vanity and large shower enclosure. The two other bedrooms share a private, Jack and Jill bathroom, accessible directly from each through pocket doors, with tub and double vanity.
The double garage has direct access to the inside of the home through a door to the split landing, a perfect feature to avoid unpleasant weather when bringing home the groceries!.
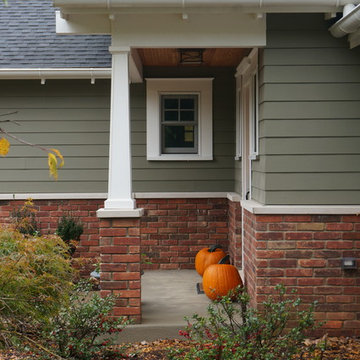
The porch from the side. Paint color: Pittsburgh Paints Manor Hall (deep tone base) Autumn Grey 511-6.
Photos by Studio Z Architecture

This house is adjacent to the first house, and was under construction when I began working with the clients. They had already selected red window frames, and the siding was unfinished, needing to be painted. Sherwin Williams colors were requested by the builder. They wanted it to work with the neighboring house, but have its own character, and to use a darker green in combination with other colors. The light trim is Sherwin Williams, Netsuke, the tan is Basket Beige. The color on the risers on the steps is slightly deeper. Basket Beige is used for the garage door, the indentation on the front columns, the accent in the front peak of the roof, the siding on the front porch, and the back of the house. It also is used for the fascia board above the two columns under the front curving roofline. The fascia and columns are outlined in Netsuke, which is also used for the details on the garage door, and the trim around the red windows. The Hardie shingle is in green, as is the siding on the side of the garage. Linda H. Bassert, Masterworks Window Fashions & Design, LLC
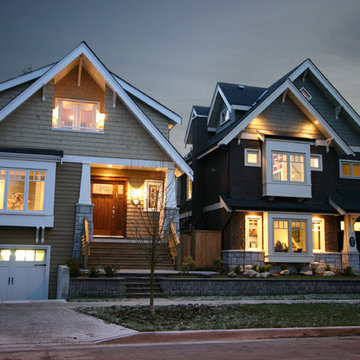
Classic craftsman character exterior. The exterior architecture was kept in a traditional craftsman style and is, quite frankly, beautiful.
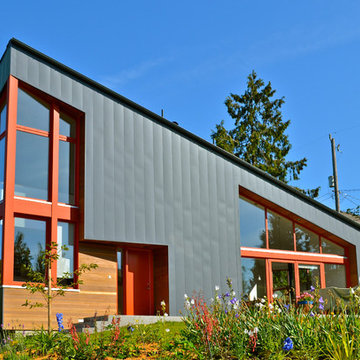
The garden facade of this boldly modern house brings light and views into the vaulted interior spaces with wood tilt/turn windows painted a warm red. Gray metal siding provides a maintenance-free exterior finish, which is contrasted with areas of natural clear cedar under protective eaves.
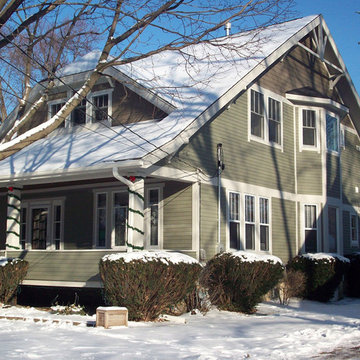
This home had a complete second story addition that worked beautifully with this charming bungalow style. The two story bay creates some added interest on the side of the house and more dramatic spaces on the interior.
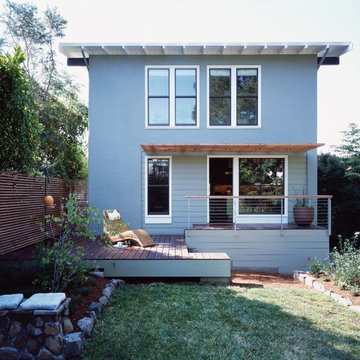
Photography by Sharon Risedorph;
In Collaboration with designer and client Stacy Eisenmann.
For questions on this project please contact Stacy at Eisenmann Architecture. (www.eisenmannarchitecture.com)
Affordable Medium Sized House Exterior Ideas and Designs
3
