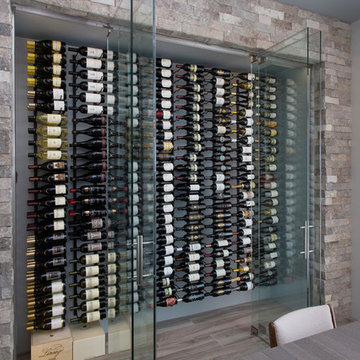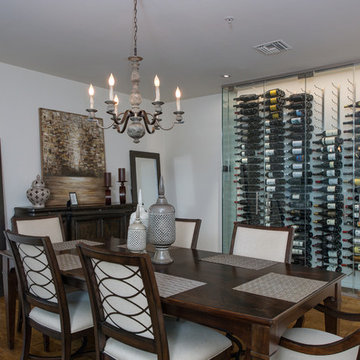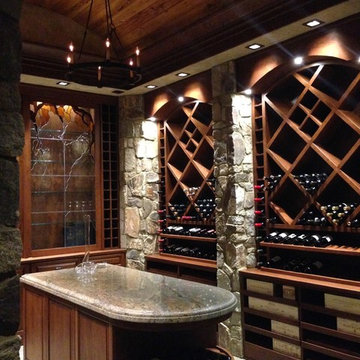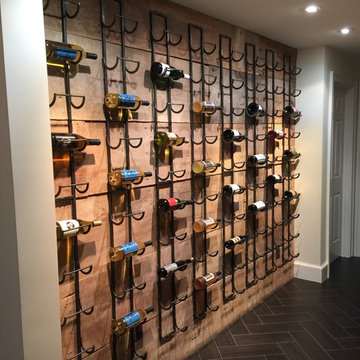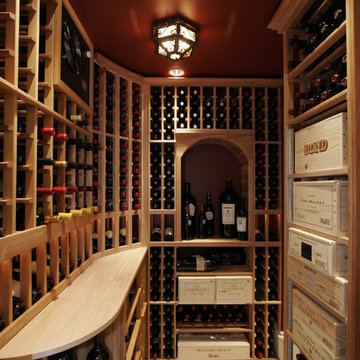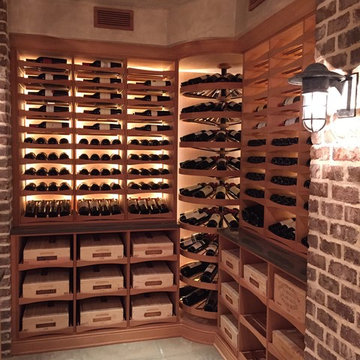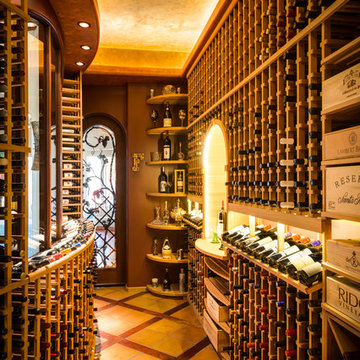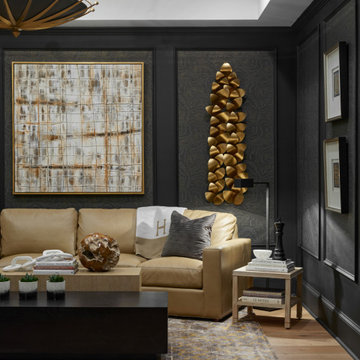Affordable, Luxury Wine Cellar Ideas and Designs
Refine by:
Budget
Sort by:Popular Today
41 - 60 of 6,107 photos
Item 1 of 3
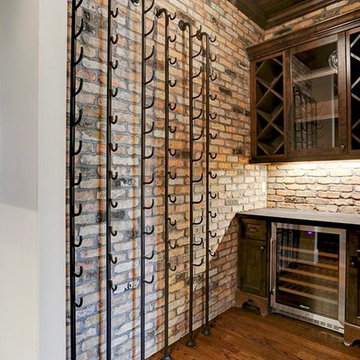
Custom Home Design by Purser Architectural. Gorgeously Built by Post Oak Homes. Bellaire, Houston, Texas.
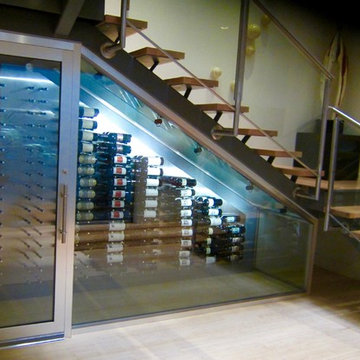
This photo depicts the aluminum framing of the modern door installed by Wine Cellar Specialists for a contemporary wine cellar under the stairs. It complemented the stair rails and the metal wine racks.
The Ultra PEG wine racks used are double deep to maximize the storage capacity of the room.
To keep the wines safe for many years to come, they installed one of our wine cooling units on the left wall.
Learn more about the project: http://www.winecellarrefrigerationsystems.com/modern-wine-cellar-cooling-installation-dallas-texas-1-972-454-0480/
US Cellar Systems
2470 Brayton Ave.
Signal Hill, California 90755
(562) 513-3017
dan@uscellarsystems.com
See what people say about us: https://www.google.com/search?q=us%20cellar%20systems&lrd=0x80dd338b17b6e057%3A0x9995f30dbfee9fc1%2C1%2C&rct=j
http://www.winecellarrefrigerationsystems.com/
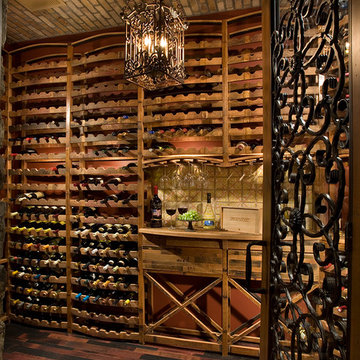
Positioned at the base of Camelback Mountain this hacienda is muy caliente! Designed for dear friends from New York, this home was carefully extracted from the Mrs’ mind.
She had a clear vision for a modern hacienda. Mirroring the clients, this house is both bold and colorful. The central focus was hospitality, outdoor living, and soaking up the amazing views. Full of amazing destinations connected with a curving circulation gallery, this hacienda includes water features, game rooms, nooks, and crannies all adorned with texture and color.
This house has a bold identity and a warm embrace. It was a joy to design for these long-time friends, and we wish them many happy years at Hacienda Del Sueño.
Project Details // Hacienda del Sueño
Architecture: Drewett Works
Builder: La Casa Builders
Landscape + Pool: Bianchi Design
Interior Designer: Kimberly Alonzo
Photographer: Dino Tonn
Wine Room: Innovative Wine Cellar Design
Publications
“Modern Hacienda: East Meets West in a Fabulous Phoenix Home,” Phoenix Home & Garden, November 2009
Awards
ASID Awards: First place – Custom Residential over 6,000 square feet
2009 Phoenix Home and Garden Parade of Homes
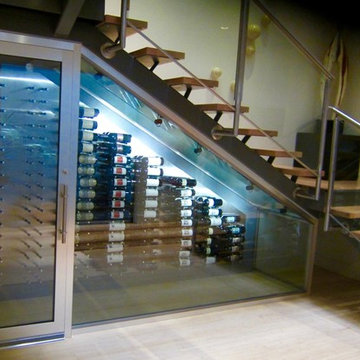
This photo shows the elegant custom wine display built under the stairs in Dallas. The steps of the stairs were made from bamboo with gray steel beams.
The door and walls were made from glass to achieve a modern appeal.
Follow us on Twitter: https://twitter.com/winecellarspec
Wine Cellar Specialists
+1 (866 ) 646-7089
info@winecellarspec.com
See what other people say about us:
https://www.google.com/search?q=Wine+Cellar+Specialists&ludocid=17480672740598023400#lrd=0x0:0xf297d33db23304e8,1
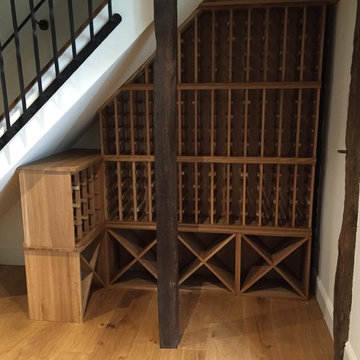
Wine racking under the stairs for a private home in Hertfordshire, UK. The client wanted some easy access wine storage under the stairs, we provided a combination of individual bottle racking and storage cubes made from solid oak. The area in total is now home to over 250 bottles of wine.
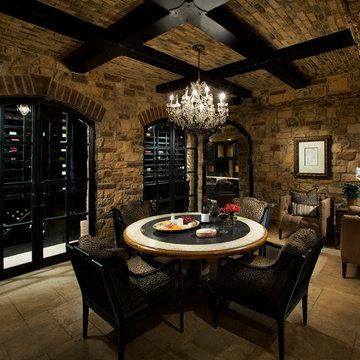
Exposed wood beam inspirations by Fratantoni Design.
To see more inspirational photos, please follow us on Facebook, Twitter, Instagram and Pinterest!
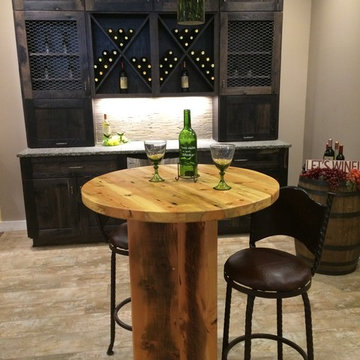
A showroom display of rustic wine bar with Woodland Patina Oak Rustic Farmstead cabinets with Berenson Rhapsody weathered nickel hardware and Uba Tuba granite countertop with tuscan finish and chiseled edges. A pedestal pub table made from reclaimed barn wood and a mulit light pendant complete the room. The flooring is 8"x36" Patina Cottonwood wood plank ceramic tiles.
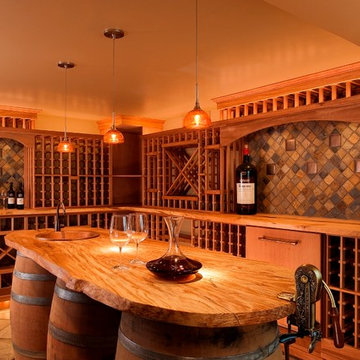
A mix of racking, display and large format storage. Low voltage lighting maintains temperature.
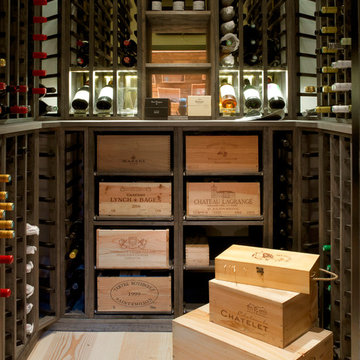
A wine cellar is located off the study, both within the side extension beneath the side passageway.
Photographer: Nick Smith
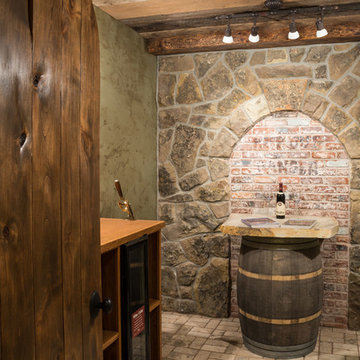
Chandler Photography
Contractor: Chuck Rose of CL Rose Construction - http://clroseconstruction.com
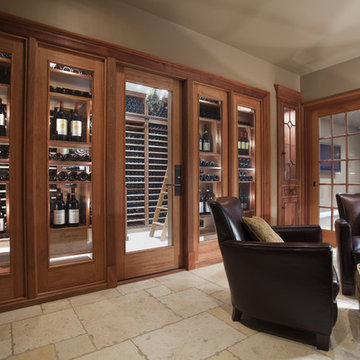
Custom made wine cellar handcrafted by Superior Woodcraft. This wine cellar is crafted from sapele wood, which received a no-voc hand wiped stain. Travertine floors grace this climate controlled area. Insulated french doors help to insure proper climate control.
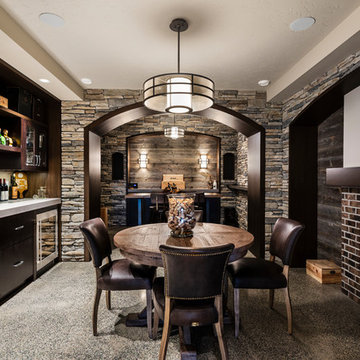
For a family that loves hosting large gatherings, this expansive home is a dream; boasting two unique entertaining spaces, each expanding onto outdoor-living areas, that capture its magnificent views. The sheer size of the home allows for various ‘experiences’; from a rec room perfect for hosting game day and an eat-in wine room escape on the lower-level, to a calming 2-story family greatroom on the main. Floors are connected by freestanding stairs, framing a custom cascading-pendant light, backed by a stone accent wall, and facing a 3-story waterfall. A custom metal art installation, templated from a cherished tree on the property, both brings nature inside and showcases the immense vertical volume of the house.
Photography: Paul Grdina
Affordable, Luxury Wine Cellar Ideas and Designs
3
